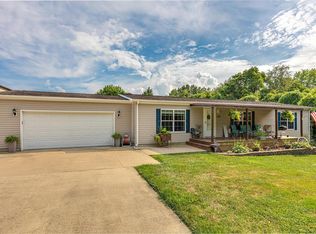Closed
Listing Provided by:
Kim S Noyes 217-415-1886,
MCR Realty Professionals, Inc
Bought with: MCR Realty Professionals, Inc
$167,500
800 Ridge St, Taylor Springs, IL 62089
3beds
2,350sqft
Single Family Residence
Built in 1982
0.63 Acres Lot
$200,700 Zestimate®
$71/sqft
$1,343 Estimated rent
Home value
$200,700
$185,000 - $217,000
$1,343/mo
Zestimate® history
Loading...
Owner options
Explore your selling options
What's special
This home, located between Hillsboro and Taylor Springs, has a country feel due to the space between neighbors and the large half acre +/- corner lot. Plenty of outdoor area with many mature trees and ample area for parking of all your toys such as an RV or boat. Outbuildings consist of a detached 24 x 28 garage, lean-to, 12 x 22 separate workshop, and a fenced-in patio area. The home with an attached 2 car garage, features two bedrooms and two baths on main floor as well as the living room, dining area, and spacious eat-in kitchen which includes all appliances and built-in window seats perfect for a breakfast nook! The upstairs is open to be used as third bedroom, family room, play room, or for storage. It has an exit door to an outside upper covered deck with steps to ground level. New hot water heater in 2021. Most main level windows new in 2021. Approximate age of furnace is 10 yrs, AC 16 yrs, roof overlay 7 yrs. Additional Rooms: Mud Room
Zillow last checked: 8 hours ago
Listing updated: April 28, 2025 at 05:40pm
Listing Provided by:
Kim S Noyes 217-415-1886,
MCR Realty Professionals, Inc
Bought with:
Kim S Noyes, 475102610
MCR Realty Professionals, Inc
Source: MARIS,MLS#: 23027691 Originating MLS: Southwestern Illinois Board of REALTORS
Originating MLS: Southwestern Illinois Board of REALTORS
Facts & features
Interior
Bedrooms & bathrooms
- Bedrooms: 3
- Bathrooms: 2
- Full bathrooms: 2
- Main level bathrooms: 2
- Main level bedrooms: 2
Primary bedroom
- Features: Floor Covering: Laminate, Wall Covering: Some
- Level: Main
- Area: 180
- Dimensions: 12x15
Bedroom
- Features: Floor Covering: Carpeting, Wall Covering: Some
- Level: Main
- Area: 108
- Dimensions: 9x12
Bedroom
- Features: Floor Covering: Carpeting, Wall Covering: Some
- Level: Upper
- Area: 162
- Dimensions: 9x18
Primary bathroom
- Features: Floor Covering: Ceramic Tile, Wall Covering: Some
- Level: Main
- Area: 120
- Dimensions: 10x12
Bathroom
- Features: Floor Covering: Ceramic Tile, Wall Covering: Some
- Level: Main
- Area: 30
- Dimensions: 5x6
Breakfast room
- Features: Floor Covering: Ceramic Tile, Wall Covering: Some
- Level: Main
- Area: 110
- Dimensions: 11x10
Dining room
- Features: Floor Covering: Laminate, Wall Covering: Some
- Level: Main
- Area: 187
- Dimensions: 11x17
Family room
- Features: Floor Covering: Carpeting, Wall Covering: Some
- Level: Upper
- Area: 665
- Dimensions: 35x19
Kitchen
- Features: Floor Covering: Ceramic Tile, Wall Covering: Some
- Level: Main
- Area: 156
- Dimensions: 12x13
Living room
- Features: Floor Covering: Laminate, Wall Covering: Some
- Level: Main
- Area: 252
- Dimensions: 21x12
Recreation room
- Features: Floor Covering: Carpeting, Wall Covering: Some
- Level: Upper
- Area: 180
- Dimensions: 10x18
Heating
- Forced Air, Natural Gas
Cooling
- Central Air, Electric
Appliances
- Included: Dishwasher, Dryer, Microwave, Gas Range, Gas Oven, Refrigerator, Washer, Gas Water Heater
- Laundry: Main Level
Features
- Workshop/Hobby Area, Kitchen/Dining Room Combo, Separate Dining
- Flooring: Carpet, Hardwood
- Windows: Window Treatments, Insulated Windows, Wood Frames
- Basement: Crawl Space
- Has fireplace: No
- Fireplace features: None
Interior area
- Total structure area: 2,350
- Total interior livable area: 2,350 sqft
- Finished area above ground: 2,350
- Finished area below ground: 0
Property
Parking
- Total spaces: 4
- Parking features: Attached, Circular Driveway, Detached, Garage, Garage Door Opener
- Attached garage spaces: 4
- Has uncovered spaces: Yes
Features
- Levels: One and One Half
- Patio & porch: Deck, Patio, Covered
Lot
- Size: 0.63 Acres
- Dimensions: 184 x 150
- Features: Corner Lot, Level
Details
- Additional structures: Shed(s)
- Parcel number: 1614403020
- Special conditions: Standard
Construction
Type & style
- Home type: SingleFamily
- Architectural style: Other,Traditional
- Property subtype: Single Family Residence
Materials
- Vinyl Siding
Condition
- Year built: 1982
Utilities & green energy
- Sewer: Public Sewer
- Water: Public
Community & neighborhood
Security
- Security features: Smoke Detector(s)
Location
- Region: Taylor Springs
- Subdivision: Not In A Subdivision
Other
Other facts
- Listing terms: Cash,Conventional
- Ownership: Private
- Road surface type: Concrete, Gravel
Price history
| Date | Event | Price |
|---|---|---|
| 7/14/2023 | Sold | $167,500-6.4%$71/sqft |
Source: | ||
| 6/22/2023 | Pending sale | $179,000$76/sqft |
Source: | ||
| 5/30/2023 | Contingent | $179,000$76/sqft |
Source: | ||
| 5/18/2023 | Listed for sale | $179,000+14.4%$76/sqft |
Source: | ||
| 7/18/2019 | Sold | $156,500-4.6%$67/sqft |
Source: | ||
Public tax history
| Year | Property taxes | Tax assessment |
|---|---|---|
| 2024 | $3,916 -0.2% | $61,250 +8.9% |
| 2023 | $3,926 +1.5% | $56,250 +6.8% |
| 2022 | $3,868 +7.1% | $52,660 +11% |
Find assessor info on the county website
Neighborhood: 62089
Nearby schools
GreatSchools rating
- 9/10Beckemeyer Elementary SchoolGrades: K-5Distance: 1.1 mi
- 9/10Hillsboro Jr High SchoolGrades: 6-8Distance: 1.3 mi
- 5/10Hillsboro High SchoolGrades: 9-12Distance: 1.3 mi
Schools provided by the listing agent
- Elementary: Hillsboro Dist 3
- Middle: Hillsboro Dist 3
- High: Hillsboro Community High Schoo
Source: MARIS. This data may not be complete. We recommend contacting the local school district to confirm school assignments for this home.
Get pre-qualified for a loan
At Zillow Home Loans, we can pre-qualify you in as little as 5 minutes with no impact to your credit score.An equal housing lender. NMLS #10287.
