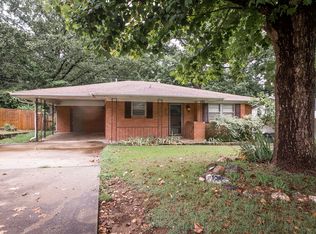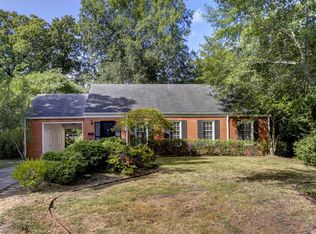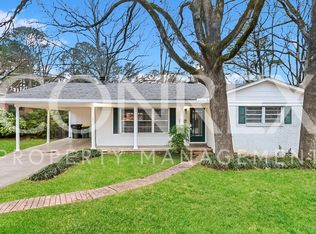Mid town home on level lot a super street. Needs some updating has been priced to compensate for that . 3bdrms, 3 baths, Living Rm, Dining Rm, Den,bonus room. Hardwoods, Tile and vinyl. Single carport. Property not measured so don't quote as exact. Property can't be shown until saturday morning ..July 25...Seller is in the process of painting the interior. Intercom and Trash Compactor not Warranted.
This property is off market, which means it's not currently listed for sale or rent on Zillow. This may be different from what's available on other websites or public sources.



