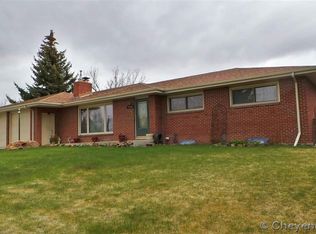Sold
Price Unknown
800 Ridgeland St, Cheyenne, WY 82009
5beds
2,296sqft
City Residential, Residential
Built in 1958
0.3 Acres Lot
$401,700 Zestimate®
$--/sqft
$2,580 Estimated rent
Home value
$401,700
$374,000 - $434,000
$2,580/mo
Zestimate® history
Loading...
Owner options
Explore your selling options
What's special
Looking for a home in a well established neighborhood, ranch style, all brick, large lot in North Cheyenne and walking distance to schools? If these are checking all of your boxes you won’t want to miss it. This home has lots of windows, formal living/ family room, dining area off of the updated kitchen with a pantry. Gleaming hardwoods in all bedrooms and also under the carpet areas. Downstairs has another living area with a second wood fireplace and a large room with a closet. Customize this home to your liking, it has been very well cared for over the many years of the sellers ownership
Zillow last checked: 8 hours ago
Listing updated: December 30, 2024 at 02:19pm
Listed by:
Dana Diekroeger 307-421-7593,
Century 21 Bell Real Estate
Bought with:
Teryl Cates
#1 Properties
Source: Cheyenne BOR,MLS#: 95524
Facts & features
Interior
Bedrooms & bathrooms
- Bedrooms: 5
- Bathrooms: 2
- Full bathrooms: 1
- 3/4 bathrooms: 1
- Main level bathrooms: 2
Primary bedroom
- Level: Main
- Area: 130
- Dimensions: 10 x 13
Bedroom 2
- Level: Main
- Area: 120
- Dimensions: 10 x 12
Bedroom 3
- Level: Main
- Area: 121
- Dimensions: 11 x 11
Bedroom 4
- Level: Main
- Area: 126
- Dimensions: 9 x 14
Bedroom 5
- Level: Basement
- Area: 169
- Dimensions: 13 x 13
Bathroom 1
- Features: 3/4
- Level: Main
Bathroom 2
- Features: Full
- Level: Main
Dining room
- Level: Main
- Area: 99
- Dimensions: 9 x 11
Kitchen
- Level: Main
- Area: 121
- Dimensions: 11 x 11
Living room
- Level: Main
- Area: 315
- Dimensions: 15 x 21
Basement
- Area: 728
Heating
- Forced Air, Natural Gas
Cooling
- Central Air
Appliances
- Included: Dishwasher, Dryer, Range, Refrigerator, Washer
- Laundry: Main Level
Features
- Eat-in Kitchen, Great Room, Pantry, Main Floor Primary, Solid Surface Countertops
- Flooring: Hardwood
- Basement: Crawl Space,Partially Finished
- Number of fireplaces: 2
- Fireplace features: Two, Gas, Wood Burning
Interior area
- Total structure area: 2,296
- Total interior livable area: 2,296 sqft
- Finished area above ground: 1,568
Property
Parking
- Total spaces: 1
- Parking features: 1 Car Attached, Alley Access
- Attached garage spaces: 1
Accessibility
- Accessibility features: None
Features
- Patio & porch: Patio
- Fencing: Back Yard
Lot
- Size: 0.30 Acres
- Dimensions: 13000
Details
- Parcel number: 19210000500100
- Special conditions: Arms Length Sale
Construction
Type & style
- Home type: SingleFamily
- Architectural style: Ranch
- Property subtype: City Residential, Residential
Materials
- Brick
- Foundation: Basement
- Roof: Composition/Asphalt
Condition
- New construction: No
- Year built: 1958
Utilities & green energy
- Electric: Black Hills Energy
- Gas: Black Hills Energy
- Sewer: City Sewer
- Water: Public
Community & neighborhood
Location
- Region: Cheyenne
- Subdivision: Western Hills
Other
Other facts
- Listing agreement: N
- Listing terms: Cash,Conventional
Price history
| Date | Event | Price |
|---|---|---|
| 8/2/2025 | Listing removed | $2,680$1/sqft |
Source: Zillow Rentals Report a problem | ||
| 7/19/2025 | Listed for rent | $2,680$1/sqft |
Source: Zillow Rentals Report a problem | ||
| 12/27/2024 | Sold | -- |
Source: | ||
| 12/2/2024 | Pending sale | $389,000$169/sqft |
Source: | ||
| 9/30/2024 | Listing removed | $389,000$169/sqft |
Source: | ||
Public tax history
| Year | Property taxes | Tax assessment |
|---|---|---|
| 2024 | $2,371 +0.9% | $33,532 +0.9% |
| 2023 | $2,351 +3.7% | $33,248 +5.9% |
| 2022 | $2,267 +11.4% | $31,402 +11.6% |
Find assessor info on the county website
Neighborhood: 82009
Nearby schools
GreatSchools rating
- 6/10Jessup Elementary SchoolGrades: K-6Distance: 0.2 mi
- 6/10McCormick Junior High SchoolGrades: 7-8Distance: 0.4 mi
- 7/10Central High SchoolGrades: 9-12Distance: 0.7 mi
