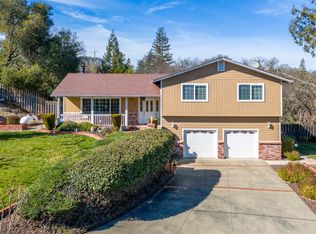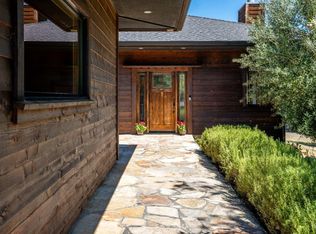Sold for $660,000 on 09/26/25
$660,000
800 Riverside Drive, Ukiah, CA 95482
4beds
2,008sqft
Single Family Residence
Built in 1976
0.6 Acres Lot
$651,400 Zestimate®
$329/sqft
$3,092 Estimated rent
Home value
$651,400
$476,000 - $892,000
$3,092/mo
Zestimate® history
Loading...
Owner options
Explore your selling options
What's special
Welcome to 800 Riverside Dr, Ukiah, CA, a pristine, impeccably maintained home that offers unmatched privacy and stunning panoramic views. This exceptional property features four spacious bedrooms and two and a half baths, including dual primary suites for enhanced comfort and flexibility. Designed for both relaxation and entertaining, the spotless interior boasts a large living room with a cozy stove, seamlessly flowing into the dining area and kitchen. Sliding glass doors lead to an expansive deck, where you'll be mesmerized by sweeping, unobstructed views of the Eastern hillsan awe-inspiring backdrop for morning coffee or evening sunsets. Ensuring both security and seclusion, this home is tucked behind a gated entrance and surrounded by lush landscaping, mature trees, and a charming fruit orchard. Additional highlights include central heating and air, a two-car garage, and a large detached shop with its own private gate and RV parkingperfect for a workshop, storage, or creative space. If you're seeking a meticulously cared-for home with breathtaking views and exceptional privacy, look no further this is the one.
Zillow last checked: 8 hours ago
Listing updated: September 29, 2025 at 03:19am
Listed by:
Patricia McMillen DRE #01064106 707-367-0036,
RE/MAX Gold - Selzer and Assoc 707-462-6514,
Alex T McMillen DRE #01986308 707-367-1102,
RE/MAX Gold - Selzer and Assoc
Bought with:
Grace Lucero, DRE #01233007
Vanguard Properties
Source: BAREIS,MLS#: 325030242 Originating MLS: Mendocino
Originating MLS: Mendocino
Facts & features
Interior
Bedrooms & bathrooms
- Bedrooms: 4
- Bathrooms: 3
- Full bathrooms: 2
- 1/2 bathrooms: 1
Bedroom
- Level: Main
Primary bathroom
- Features: Shower Stall(s), Soaking Tub, Tile, Walk-In Closet(s), Window
Bathroom
- Features: Shower Stall(s), Tile, Window
- Level: Main
Dining room
- Level: Main
Kitchen
- Features: Quartz Counter
- Level: Main
Living room
- Level: Main
Heating
- Central, Fireplace(s)
Cooling
- Ceiling Fan(s), Central Air
Appliances
- Included: Dishwasher, Free-Standing Freezer
- Laundry: In Garage
Features
- Flooring: Carpet, Tile, Wood, Other
- Windows: Dual Pane Full
- Has basement: No
- Number of fireplaces: 1
- Fireplace features: Living Room, Wood Burning Stove
Interior area
- Total structure area: 2,008
- Total interior livable area: 2,008 sqft
Property
Parking
- Total spaces: 8
- Parking features: Attached, Detached, Mechanical Lift, RV Possible, Workshop in Garage
- Attached garage spaces: 4
- Uncovered spaces: 4
Features
- Stories: 1
- Patio & porch: Patio, Deck
- Fencing: Metal
- Has view: Yes
- View description: Hills, Mountain(s)
Lot
- Size: 0.60 Acres
- Features: Landscape Misc, Low Maintenance
Details
- Parcel number: 0474720600
- Special conditions: Offer As Is
Construction
Type & style
- Home type: SingleFamily
- Property subtype: Single Family Residence
Materials
- Stucco
- Roof: Composition
Condition
- Year built: 1976
Utilities & green energy
- Electric: 220 Volts in Laundry
- Sewer: Septic Tank
- Water: Water District
- Utilities for property: Internet Available, Natural Gas Available
Community & neighborhood
Security
- Security features: Carbon Monoxide Detector(s), Smoke Detector(s)
Location
- Region: Ukiah
HOA & financial
HOA
- Has HOA: No
Price history
| Date | Event | Price |
|---|---|---|
| 9/26/2025 | Sold | $660,000-5.6%$329/sqft |
Source: | ||
| 8/22/2025 | Contingent | $699,000$348/sqft |
Source: | ||
| 6/20/2025 | Listed for sale | $699,000$348/sqft |
Source: | ||
| 6/6/2025 | Contingent | $699,000$348/sqft |
Source: | ||
| 5/22/2025 | Price change | $699,000-6.7%$348/sqft |
Source: | ||
Public tax history
| Year | Property taxes | Tax assessment |
|---|---|---|
| 2024 | $5,178 +1% | $434,284 +2% |
| 2023 | $5,127 +3.4% | $425,769 +2% |
| 2022 | $4,957 | $417,422 +2% |
Find assessor info on the county website
Neighborhood: 95482
Nearby schools
GreatSchools rating
- 4/10Oak Manor Elementary SchoolGrades: K-6Distance: 7 mi
- 5/10Pomolita Middle SchoolGrades: 6-8Distance: 8 mi
- 6/10Ukiah High SchoolGrades: 9-12Distance: 8.7 mi

Get pre-qualified for a loan
At Zillow Home Loans, we can pre-qualify you in as little as 5 minutes with no impact to your credit score.An equal housing lender. NMLS #10287.

