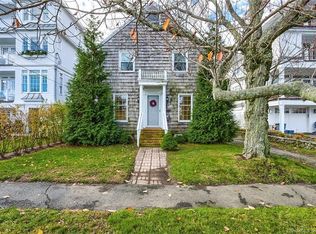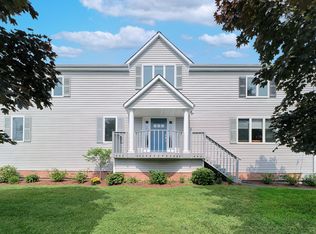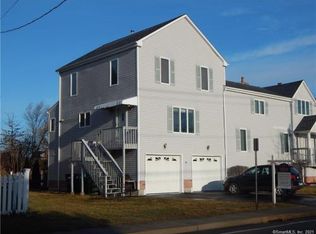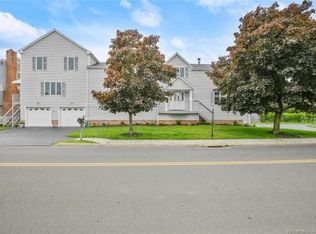Sold for $2,950,000
$2,950,000
800 Rowland Road, Fairfield, CT 06824
4beds
3,530sqft
Single Family Residence
Built in 2005
6,098.4 Square Feet Lot
$2,974,700 Zestimate®
$836/sqft
$7,369 Estimated rent
Home value
$2,974,700
$2.68M - $3.30M
$7,369/mo
Zestimate® history
Loading...
Owner options
Explore your selling options
What's special
Enjoy life just 44 steps from a private beach path in this completely renovated coastal home, where every detail has been designed for year-round enjoyment. Featuring a sparkling pool, custom outdoor firepit, and spa with panoramic water and Penfield Lighthouse views, this property offers the ultimate blend of luxury and relaxation - all within walking distance to the heart of Fairfield's shops, dining, and train. Inside, the home boasts 4 spacious bedrooms, each with its own ensuite bath, plus a convenient first-floor powder room. Thoughtful updates throughout include a modern chef's kitchen with new GE Monogram appliances, and an expanded quartzite island, refinished hardwood floors, new interior railings, and a stunning new indoor gas fireplace. Natural light flows through new French doors that open to four decks, including mahogany porches with sleek glass railings - perfect for soaking in sunsets or entertaining outdoors. Additional improvements include new lighting and ceiling fans throughout, a finished lower-level loggia with epoxy flooring, and an outdoor shower that completes the private oasis feeling. Practical upgrades ensure peace of mind and modern living: new exterior and interior paint, generator, EV charger, new security system, irrigation system, and spray foam insulation. The beautifully landscaped grounds, mature trees, and pool with year-round hot tub create a true Fairfield Beach retreat. This coastal gem is more than a home - it's a lifestyle
Zillow last checked: 8 hours ago
Listing updated: October 21, 2025 at 04:52pm
Listed by:
Fowler Sakey Team at Coldwell Banker Realty,
Carrie Sakey 203-521-1119,
Coldwell Banker Realty 203-254-7100
Bought with:
Kate Cacciatore
William Raveis Real Estate
Source: Smart MLS,MLS#: 24122535
Facts & features
Interior
Bedrooms & bathrooms
- Bedrooms: 4
- Bathrooms: 5
- Full bathrooms: 4
- 1/2 bathrooms: 1
Primary bedroom
- Features: Bedroom Suite, Ceiling Fan(s), Full Bath, Walk-In Closet(s), Hardwood Floor
- Level: Upper
- Area: 208 Square Feet
- Dimensions: 13 x 16
Bedroom
- Features: Bedroom Suite, Ceiling Fan(s), Full Bath, Hardwood Floor
- Level: Upper
- Area: 187 Square Feet
- Dimensions: 11 x 17
Bedroom
- Features: Bedroom Suite, Full Bath, Hardwood Floor
- Level: Upper
- Area: 182 Square Feet
- Dimensions: 13 x 14
Bedroom
- Features: Balcony/Deck, Bedroom Suite, Ceiling Fan(s), French Doors, Hardwood Floor
- Level: Third,Upper
- Area: 182 Square Feet
- Dimensions: 13 x 14
Primary bathroom
- Features: Double-Sink, Stall Shower, Tile Floor
- Level: Upper
- Area: 117 Square Feet
- Dimensions: 9 x 13
Bathroom
- Features: Hardwood Floor
- Level: Main
- Area: 18 Square Feet
- Dimensions: 3 x 6
Bathroom
- Features: Stall Shower, Tile Floor
- Level: Upper
- Area: 55 Square Feet
- Dimensions: 5 x 11
Bathroom
- Features: Stall Shower, Tile Floor
- Level: Upper
- Area: 40 Square Feet
- Dimensions: 5 x 8
Bathroom
- Features: Stall Shower, Tile Floor
- Level: Third,Upper
- Area: 30 Square Feet
- Dimensions: 5 x 6
Dining room
- Features: High Ceilings, Balcony/Deck, French Doors, Hardwood Floor
- Level: Main
- Area: 168 Square Feet
- Dimensions: 12 x 14
Family room
- Features: High Ceilings, Balcony/Deck, French Doors, Hardwood Floor
- Level: Main
- Area: 168 Square Feet
- Dimensions: 12 x 14
Kitchen
- Features: High Ceilings, Quartz Counters, Dining Area, Kitchen Island, Pantry, Hardwood Floor
- Level: Main
- Area: 204 Square Feet
- Dimensions: 12 x 17
Living room
- Features: High Ceilings, Balcony/Deck, Built-in Features, Gas Log Fireplace, French Doors
- Level: Main
- Area: 456 Square Feet
- Dimensions: 19 x 24
Other
- Features: Concrete Floor
- Level: Lower
- Area: 289 Square Feet
- Dimensions: 17 x 17
Rec play room
- Features: Balcony/Deck, French Doors, Hardwood Floor
- Level: Third,Upper
- Area: 270 Square Feet
- Dimensions: 10 x 27
Study
- Features: Hardwood Floor
- Level: Third,Upper
- Area: 130 Square Feet
- Dimensions: 10 x 13
Heating
- Forced Air, Zoned, Natural Gas
Cooling
- Central Air, Zoned
Appliances
- Included: Gas Range, Microwave, Range Hood, Refrigerator, Dishwasher, Disposal, Instant Hot Water, Washer, Dryer, Gas Water Heater, Tankless Water Heater
- Laundry: Upper Level, Mud Room
Features
- Sound System, Wired for Data, Open Floorplan, Entrance Foyer, Wired for Sound
- Basement: None
- Attic: Storage,Pull Down Stairs
- Number of fireplaces: 1
- Fireplace features: Insert
Interior area
- Total structure area: 3,530
- Total interior livable area: 3,530 sqft
- Finished area above ground: 3,530
Property
Parking
- Total spaces: 1
- Parking features: Tandem, Attached, Garage Door Opener
- Attached garage spaces: 1
Features
- Patio & porch: Patio
- Exterior features: Balcony, Rain Gutters, Lighting, Underground Sprinkler
- Has private pool: Yes
- Pool features: Fiberglass, Heated, Pool/Spa Combo, In Ground
- Spa features: Heated
- Fencing: Wood,Full
- Has view: Yes
- View description: Water
- Has water view: Yes
- Water view: Water
- Waterfront features: Walk to Water, Beach Access, Water Community
Lot
- Size: 6,098 sqft
- Features: Borders Open Space, Level, Landscaped, In Flood Zone
Details
- Additional structures: Pool House
- Parcel number: 132769
- Zoning: A
- Other equipment: Generator
Construction
Type & style
- Home type: SingleFamily
- Architectural style: Colonial
- Property subtype: Single Family Residence
Materials
- Cedar
- Foundation: Masonry
- Roof: Asphalt
Condition
- New construction: No
- Year built: 2005
Utilities & green energy
- Sewer: Public Sewer
- Water: Public
Green energy
- Energy efficient items: Insulation, Thermostat, Ridge Vents
Community & neighborhood
Security
- Security features: Security System
Community
- Community features: Golf, Health Club, Library, Park, Playground, Near Public Transport, Shopping/Mall, Tennis Court(s)
Location
- Region: Fairfield
- Subdivision: Beach
Price history
| Date | Event | Price |
|---|---|---|
| 10/21/2025 | Sold | $2,950,000+3.5%$836/sqft |
Source: | ||
| 9/26/2025 | Pending sale | $2,849,000$807/sqft |
Source: | ||
| 9/5/2025 | Listed for sale | $2,849,000+129.8%$807/sqft |
Source: | ||
| 5/7/2019 | Sold | $1,240,000-6.4%$351/sqft |
Source: | ||
| 2/21/2019 | Listed for sale | $1,325,000+2%$375/sqft |
Source: William Raveis Real Estate #170165860 Report a problem | ||
Public tax history
| Year | Property taxes | Tax assessment |
|---|---|---|
| 2025 | $29,879 +1.8% | $1,052,450 |
| 2024 | $29,363 +1.4% | $1,052,450 |
| 2023 | $28,953 +1% | $1,052,450 |
Find assessor info on the county website
Neighborhood: 06824
Nearby schools
GreatSchools rating
- 9/10Sherman SchoolGrades: K-5Distance: 0.6 mi
- 8/10Roger Ludlowe Middle SchoolGrades: 6-8Distance: 1.5 mi
- 9/10Fairfield Ludlowe High SchoolGrades: 9-12Distance: 1.6 mi
Schools provided by the listing agent
- Elementary: Roger Sherman
- Middle: Roger Ludlowe
- High: Fairfield Ludlowe
Source: Smart MLS. This data may not be complete. We recommend contacting the local school district to confirm school assignments for this home.
Sell with ease on Zillow
Get a Zillow Showcase℠ listing at no additional cost and you could sell for —faster.
$2,974,700
2% more+$59,494
With Zillow Showcase(estimated)$3,034,194



