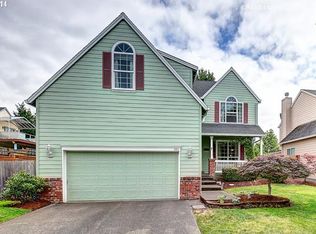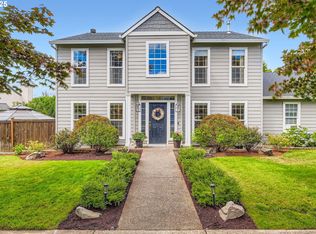Sold
$550,000
800 Roxe Dr, Forest Grove, OR 97116
4beds
1,990sqft
Residential, Single Family Residence
Built in 1997
6,969.6 Square Feet Lot
$537,700 Zestimate®
$276/sqft
$2,652 Estimated rent
Home value
$537,700
$505,000 - $570,000
$2,652/mo
Zestimate® history
Loading...
Owner options
Explore your selling options
What's special
JUST REDUCED $10,000! Open House Saturday 11:00-1:00pm! Room for your trailer or boat! You will be delighted as you walk up to this home with the wide expansive driveway, darling covered front porch and professionally landscaped front yard. Step into the bright two story entryway with skylight and extra deep coat closet to hang your coats and store all of your extras. Spacious living room features new luxury vinyl flooring and large picture window looking out to the front landscape. Lovely formal dining room has plenty of space for your farm table and buffet with window overlooking the spacious backyard. The pretty kitchen features cherry cabinetry, granite countertops, gas cooking, dining nook and a cheerful window above the sink. Open concept family room boasts designer paint, built in book shelves and a warm and inviting fireplace to enjoy on those cold chilly days. Main floor laundry room has built in cabinetry and the washer and dryer stay! A wide-open stairwell leads you upstairs to the bedrooms. Enjoy the vaulted primary suite with a double sink vanity, large walk-in closet and step in shower. Generous sized bedrooms with good sized closet space. Guest bath offers a shower/tub combo with a large vanity. This backyard is so wonderful with a newer composite deck, large workshop with power, tool shed, raised beds and lots of grassy area to run and play. No HOA! Walk to multiple parks nearby and enjoy the perks of living in a small town with the Wednesday market, chalk festival and wonderful restaurants and shops. A must see!
Zillow last checked: 8 hours ago
Listing updated: June 11, 2025 at 07:14am
Listed by:
Sarah Hesselman 503-313-0748,
Premiere Property Group, LLC,
Colten Hesselman 971-205-9470,
Premiere Property Group, LLC
Bought with:
Mary Bloom, 201249157
eXp Realty, LLC
Source: RMLS (OR),MLS#: 611770533
Facts & features
Interior
Bedrooms & bathrooms
- Bedrooms: 4
- Bathrooms: 3
- Full bathrooms: 2
- Partial bathrooms: 1
- Main level bathrooms: 1
Primary bedroom
- Features: Ceiling Fan, Suite, Vaulted Ceiling, Walkin Closet, Walkin Shower, Wallto Wall Carpet
- Level: Upper
- Area: 168
- Dimensions: 14 x 12
Bedroom 2
- Features: Closet, Wallto Wall Carpet
- Level: Upper
- Area: 110
- Dimensions: 11 x 10
Bedroom 3
- Features: Closet, Wallto Wall Carpet
- Level: Upper
- Area: 110
- Dimensions: 11 x 10
Bedroom 4
- Features: Closet, Wallto Wall Carpet
- Level: Upper
- Area: 121
- Dimensions: 11 x 11
Dining room
- Features: Formal, Living Room Dining Room Combo
- Level: Main
- Area: 120
- Dimensions: 12 x 10
Family room
- Features: Builtin Features, Fireplace, Great Room
- Level: Main
- Area: 272
- Dimensions: 17 x 16
Kitchen
- Features: Dishwasher, Disposal, Gas Appliances, Hardwood Floors, Island, Microwave, Nook, Pantry, Sliding Doors, Free Standing Range, Free Standing Refrigerator, Granite
- Level: Main
- Area: 150
- Width: 10
Living room
- Features: Formal, Living Room Dining Room Combo
- Level: Main
- Area: 168
- Dimensions: 14 x 12
Heating
- Forced Air, Fireplace(s)
Cooling
- Central Air
Appliances
- Included: Dishwasher, Disposal, Free-Standing Gas Range, Free-Standing Range, Free-Standing Refrigerator, Microwave, Plumbed For Ice Maker, Washer/Dryer, Gas Appliances, Gas Water Heater
Features
- Ceiling Fan(s), Granite, High Ceilings, Vaulted Ceiling(s), Closet, Built-in Features, Formal, Living Room Dining Room Combo, Great Room, Kitchen Island, Nook, Pantry, Suite, Walk-In Closet(s), Walkin Shower
- Flooring: Vinyl, Wall to Wall Carpet, Hardwood, Laminate
- Doors: Sliding Doors
- Windows: Double Pane Windows, Vinyl Frames
- Basement: Crawl Space
- Number of fireplaces: 1
- Fireplace features: Gas
Interior area
- Total structure area: 1,990
- Total interior livable area: 1,990 sqft
Property
Parking
- Total spaces: 2
- Parking features: Driveway, On Street, RV Access/Parking, Garage Door Opener, Attached
- Attached garage spaces: 2
- Has uncovered spaces: Yes
Features
- Levels: Two
- Stories: 2
- Patio & porch: Deck, Porch
- Exterior features: Garden, Water Feature, Yard
- Fencing: Fenced
- Has view: Yes
- View description: Territorial, Valley
Lot
- Size: 6,969 sqft
- Features: Corner Lot, Level, SqFt 7000 to 9999
Details
- Additional structures: RVParking, ToolShed
- Parcel number: R2067654
- Zoning: RES
Construction
Type & style
- Home type: SingleFamily
- Architectural style: Traditional
- Property subtype: Residential, Single Family Residence
Materials
- Cement Siding
- Foundation: Concrete Perimeter
- Roof: Composition
Condition
- Resale
- New construction: No
- Year built: 1997
Utilities & green energy
- Gas: Gas
- Sewer: Public Sewer
- Water: Public
- Utilities for property: Cable Connected
Community & neighborhood
Location
- Region: Forest Grove
- Subdivision: Knox Ridge
Other
Other facts
- Listing terms: Cash,Conventional,FHA,USDA Loan,VA Loan
- Road surface type: Paved
Price history
| Date | Event | Price |
|---|---|---|
| 6/11/2025 | Sold | $550,000$276/sqft |
Source: | ||
| 5/3/2025 | Pending sale | $550,000$276/sqft |
Source: | ||
| 4/17/2025 | Price change | $550,000-1.8%$276/sqft |
Source: | ||
| 3/27/2025 | Listed for sale | $559,900+6.6%$281/sqft |
Source: | ||
| 8/11/2023 | Listing removed | -- |
Source: Zillow Rentals Report a problem | ||
Public tax history
| Year | Property taxes | Tax assessment |
|---|---|---|
| 2025 | $6,045 +8.1% | $320,670 +8.3% |
| 2024 | $5,593 +3.7% | $296,060 +3% |
| 2023 | $5,396 +14.4% | $287,440 +3% |
Find assessor info on the county website
Neighborhood: 97116
Nearby schools
GreatSchools rating
- 3/10Tom Mccall Upper Elementary SchoolGrades: 5-6Distance: 0.8 mi
- 3/10Neil Armstrong Middle SchoolGrades: 7-8Distance: 3 mi
- 8/10Forest Grove High SchoolGrades: 9-12Distance: 0.7 mi
Schools provided by the listing agent
- Elementary: Dilley
- Middle: Neil Armstrong
- High: Forest Grove
Source: RMLS (OR). This data may not be complete. We recommend contacting the local school district to confirm school assignments for this home.
Get a cash offer in 3 minutes
Find out how much your home could sell for in as little as 3 minutes with a no-obligation cash offer.
Estimated market value$537,700
Get a cash offer in 3 minutes
Find out how much your home could sell for in as little as 3 minutes with a no-obligation cash offer.
Estimated market value
$537,700

