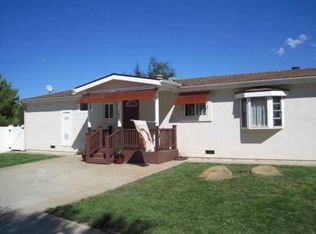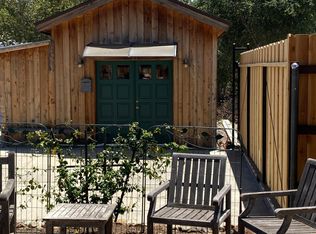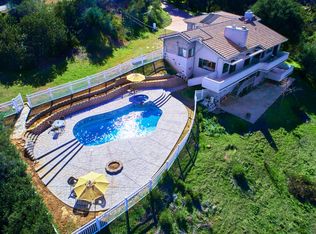Charming Cape Cod style cottage nestled in a spectacular two acre setting with a huge view deck to soak up the wonderful surrounding nature. You'll love the over-sized master suite complete with light & bright master bath and wonderful walk-in closet. The views are fantastic from the homey, welcoming living room where you'll want to gather with family & friends. The extra large garage is for working on cars or tinkering with tools plus there is a plethora of storage & parking for boats, trailers, etc.
This property is off market, which means it's not currently listed for sale or rent on Zillow. This may be different from what's available on other websites or public sources.


