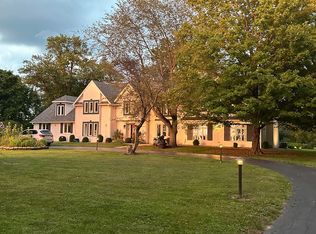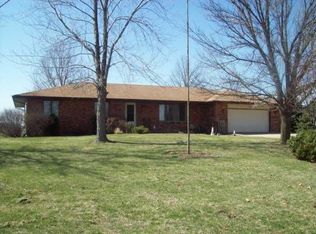
Sold for $286,500 on 12/08/25
$286,500
800 S Walnut St, Rochester, IL 62563
2beds
1,681sqft
Single Family Residence, Residential
Built in 1992
1.5 Acres Lot
$287,500 Zestimate®
$170/sqft
$1,781 Estimated rent
Home value
$287,500
$273,000 - $302,000
$1,781/mo
Zestimate® history
Loading...
Owner options
Explore your selling options
What's special
Zillow last checked: 8 hours ago
Listing updated: December 10, 2025 at 12:16pm
Listed by:
Andrew Kinney Pref:217-891-2490,
The Real Estate Group, Inc.
Bought with:
Andrew Kinney, 475176529
The Real Estate Group, Inc.
Source: RMLS Alliance,MLS#: CA1039304 Originating MLS: Capital Area Association of Realtors
Originating MLS: Capital Area Association of Realtors

Facts & features
Interior
Bedrooms & bathrooms
- Bedrooms: 2
- Bathrooms: 2
- Full bathrooms: 2
Bedroom 1
- Level: Main
- Dimensions: 12ft 0in x 12ft 0in
Bedroom 2
- Level: Main
- Dimensions: 10ft 0in x 10ft 0in
Kitchen
- Level: Main
- Dimensions: 10ft 0in x 10ft 0in
Main level
- Area: 1681
Heating
- Has Heating (Unspecified Type)
Cooling
- Central Air
Features
- Basement: Full
Interior area
- Total structure area: 1,681
- Total interior livable area: 1,681 sqft
Property
Parking
- Total spaces: 2
- Parking features: Attached
- Attached garage spaces: 2
Lot
- Size: 1.50 Acres
- Dimensions: 1.5 Acres
- Features: Level
Details
- Parcel number: 2322.0126006
Construction
Type & style
- Home type: SingleFamily
- Architectural style: Ranch
- Property subtype: Single Family Residence, Residential
Materials
- Brick
- Roof: Shingle
Condition
- New construction: No
- Year built: 1992
Utilities & green energy
- Sewer: Public Sewer
- Water: Public
Community & neighborhood
Location
- Region: Rochester
- Subdivision: None
Price history
| Date | Event | Price |
|---|---|---|
| 12/8/2025 | Sold | $286,500-1%$170/sqft |
Source: | ||
| 10/27/2025 | Pending sale | $289,500-23.8%$172/sqft |
Source: | ||
| 8/11/2025 | Listing removed | -- |
Source: Owner Report a problem | ||
| 7/28/2025 | Listed for sale | $379,900$226/sqft |
Source: Owner Report a problem | ||
Public tax history
| Year | Property taxes | Tax assessment |
|---|---|---|
| 2024 | $4,505 -4.8% | $79,402 +5.3% |
| 2023 | $4,733 +4.2% | $75,419 +5.6% |
| 2022 | $4,544 +4.3% | $71,413 +4.2% |
Find assessor info on the county website
Neighborhood: 62563
Nearby schools
GreatSchools rating
- 6/10Rochester Intermediate SchoolGrades: 4-6Distance: 1.1 mi
- 6/10Rochester Jr High SchoolGrades: 7-8Distance: 0.9 mi
- 8/10Rochester High SchoolGrades: 9-12Distance: 0.9 mi

Get pre-qualified for a loan
At Zillow Home Loans, we can pre-qualify you in as little as 5 minutes with no impact to your credit score.An equal housing lender. NMLS #10287.
