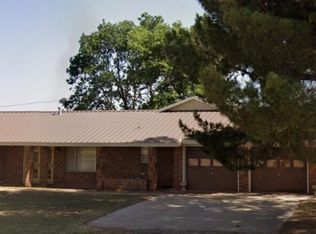Sold
Price Unknown
800 State Highway 83 E, Loop, TX 79342
4beds
3,023sqft
Single Family Residence, Residential
Built in 1111
2 Acres Lot
$235,900 Zestimate®
$--/sqft
$2,760 Estimated rent
Home value
$235,900
Estimated sales range
Not available
$2,760/mo
Zestimate® history
Loading...
Owner options
Explore your selling options
What's special
Discover peaceful country living at 800 TX Hwy 83 in Loop, Texas. This spacious 4-bedroom, 3-bathroom home offers 3,023 square feet of comfortable living space on just under 2 acres—perfect for families or anyone looking to enjoy the freedom of rural living. Inside, you'll find oversized bedrooms and a large, inviting living area ideal for both relaxing and entertaining. The open layout creates a seamless flow throughout the home, offering plenty of natural light and room to grow. Step outside to a generously sized backyard, perfect for gatherings, kids, pets, or simply enjoying West Texas sunsets. With quiet surroundings, wide open spaces, and a home that's ready to welcome you, this property offers the lifestyle you've been looking for. Experience the charm of small-town living with all the space you need—schedule your showing today.
Zillow last checked: 8 hours ago
Listing updated: November 01, 2025 at 12:51pm
Listed by:
Bayley Falkenbury TREC #0627764 806-215-1551,
Lyons Realty
Bought with:
Bayley Falkenbury, TREC #0627764
Lyons Realty
Source: LBMLS,MLS#: 202554652
Facts & features
Interior
Bedrooms & bathrooms
- Bedrooms: 4
- Bathrooms: 3
- Full bathrooms: 3
Primary bedroom
- Features: Carpet Flooring
Bedroom 1
- Features: Carpet Flooring
Bedroom 2
- Features: Carpet Flooring
Bedroom 3
- Features: Vinyl Flooring
Primary bathroom
- Features: Double Vanity, Tile Flooring
Bathroom
- Features: Combination Shower/Tub, Tile Flooring
Bathroom
- Features: Separate Shower/Tub, Tile Flooring
Dining room
- Features: Kitchen/Dining Combo, Tile Flooring
Kitchen
- Features: Tile Flooring
Living room
- Features: Carpet Flooring
Living room
- Description: Front living area
- Features: Carpet Flooring
Office
- Features: Carpet Flooring
Heating
- Central
Cooling
- Ceiling Fan(s), Central Air, Electric
Appliances
- Included: Dishwasher, Double Oven, Electric Cooktop, Microwave
- Laundry: Laundry Room
Features
- Bookcases, Ceiling Fan(s), Formica Counters, Walk-In Closet(s)
- Flooring: Carpet, Tile, Vinyl
- Has basement: No
- Number of fireplaces: 1
- Fireplace features: Living Room
Interior area
- Total structure area: 3,023
- Total interior livable area: 3,023 sqft
- Finished area above ground: 3,023
Property
Parking
- Total spaces: 2
- Parking features: Attached, Circular Driveway, Garage, Garage Faces Rear
- Attached garage spaces: 2
- Has uncovered spaces: Yes
Features
- Patio & porch: Rear Porch
- Exterior features: None
- Fencing: Back Yard,Fenced
Lot
- Size: 2 Acres
Details
- Parcel number: 54366
- Special conditions: Standard
Construction
Type & style
- Home type: SingleFamily
- Property subtype: Single Family Residence, Residential
Materials
- Brick, Frame
- Foundation: Slab
- Roof: Composition
Condition
- New construction: No
- Year built: 1111
Utilities & green energy
- Sewer: Septic Tank
- Water: Public
Community & neighborhood
Security
- Security features: None
Location
- Region: Loop
Other
Other facts
- Listing terms: Cash,Conventional,FHA,USDA Loan,VA Loan
- Road surface type: Paved
Price history
| Date | Event | Price |
|---|---|---|
| 10/31/2025 | Sold | -- |
Source: | ||
| 9/25/2025 | Pending sale | $260,000$86/sqft |
Source: | ||
| 8/12/2025 | Price change | $260,000-3.7%$86/sqft |
Source: | ||
| 7/28/2025 | Price change | $270,000-3.6%$89/sqft |
Source: | ||
| 5/14/2025 | Listed for sale | $280,000$93/sqft |
Source: | ||
Public tax history
Tax history is unavailable.
Neighborhood: 79342
Nearby schools
GreatSchools rating
- 7/10Loop SchoolGrades: PK-12Distance: 1.1 mi
Schools provided by the listing agent
- Elementary: Loop
- Middle: Loop
- High: Loop
Source: LBMLS. This data may not be complete. We recommend contacting the local school district to confirm school assignments for this home.
