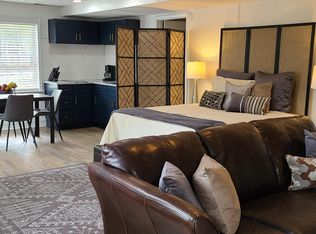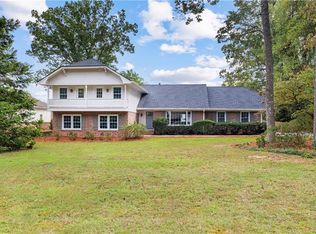Incredible opportunity! Incredible character! Incredible location! This home boasts a level front yard, huge fenced back yard, sizable kitchen with double ovens and patio access, family room, separate living room with additional fire place, dining room, plantation shutters, main level laundry room, plenty of closet space, and three full bathrooms. Super cool family room with vaulted ceilings, exposed beams, built in book shelves, and fire place. Large unfinished space above garage could be the perfect office or game room.
This property is off market, which means it's not currently listed for sale or rent on Zillow. This may be different from what's available on other websites or public sources.

