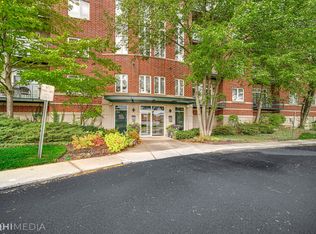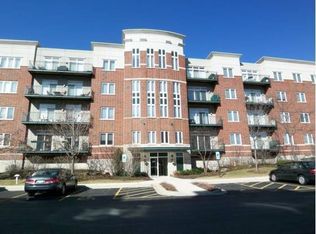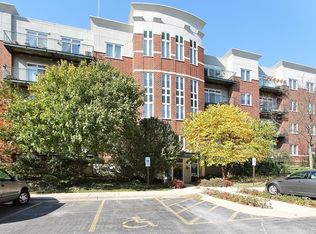Closed
$391,500
800 Weidner Rd APT 502, Buffalo Grove, IL 60089
2beds
1,770sqft
Condominium, Single Family Residence
Built in 2001
-- sqft lot
$-- Zestimate®
$221/sqft
$2,927 Estimated rent
Home value
Not available
Estimated sales range
Not available
$2,927/mo
Zestimate® history
Loading...
Owner options
Explore your selling options
What's special
Incredible opportunity to own this expansive two bed two bath beautifully updated corner unit condo on top floor! Special features include hardwood flooring throughout, crown molding, and 9ft ceilings. The views are amazing, from large great room surrounded by windows, with custom built-in which can be used as office space, bar, or storage, functional in many ways. The kitchen boast 48 inch maple cabinets, granite counters, Pella sliding doors, plenty of storage and eat in table area all overlooking patio. Large dining room also with Pella sliding doors, perfect for all your family and friend dining entertainment, if dining room isn't your thing, this large space can easily be converted to bedroom or den. The primary en-suite with generous walk-in closet, stylish bath with double sinks, separate shower and tub, an owners delight! The walk-in laundry complete with additional storage is well thought out. Second nice sized bedroom with enormous walk-in closet, nicely situated by second full bath. Let's not forget the inviting patio for all your seasonal dinners outside. The many upgrades, new HVAC 5/2024, kitchen and dining Pella patio sliders new 2019, washer and dryer 2022, dishwasher 2022, new updated thermostat 2024 just to name a few. This unit is complete with two parking spots in heated garage with additional storage unit. Enjoy the walking path and ponds right out side ! All you have to do is move in, hurry this one won't last long!! Welcome Home.
Zillow last checked: 8 hours ago
Listing updated: May 28, 2025 at 06:45pm
Listing courtesy of:
Marybeth Dazzo 847-334-4230,
@properties Christies International Real Estate,
Mary Schneider 847-910-2574,
@properties Christies International Real Estate
Bought with:
Karen Baldwin
Beyond Properties Realty Group
Source: MRED as distributed by MLS GRID,MLS#: 12326626
Facts & features
Interior
Bedrooms & bathrooms
- Bedrooms: 2
- Bathrooms: 2
- Full bathrooms: 2
Primary bedroom
- Features: Bathroom (Full)
- Level: Main
- Area: 204 Square Feet
- Dimensions: 12X17
Bedroom 2
- Level: Main
- Area: 154 Square Feet
- Dimensions: 14X11
Balcony porch lanai
- Level: Main
- Area: 120 Square Feet
- Dimensions: 24X5
Dining room
- Features: Flooring (Hardwood)
- Level: Main
- Area: 192 Square Feet
- Dimensions: 12X16
Kitchen
- Features: Kitchen (Galley), Flooring (Hardwood)
- Level: Main
- Area: 128 Square Feet
- Dimensions: 8X16
Laundry
- Level: Main
- Area: 35 Square Feet
- Dimensions: 7X5
Living room
- Features: Flooring (Hardwood)
- Level: Main
- Area: 380 Square Feet
- Dimensions: 20X19
Heating
- Natural Gas
Cooling
- Central Air
Appliances
- Included: Range, Microwave, Dishwasher, Refrigerator, Washer, Dryer
- Laundry: Main Level, In Unit
Features
- Storage, Walk-In Closet(s)
- Flooring: Hardwood
- Basement: None
Interior area
- Total structure area: 0
- Total interior livable area: 1,770 sqft
Property
Parking
- Total spaces: 2
- Parking features: On Site, Garage Owned, Attached, Garage
- Attached garage spaces: 2
Accessibility
- Accessibility features: No Disability Access
Details
- Parcel number: 03053030321130
- Special conditions: None
Construction
Type & style
- Home type: Condo
- Property subtype: Condominium, Single Family Residence
Materials
- Brick
Condition
- New construction: No
- Year built: 2001
Utilities & green energy
- Sewer: Public Sewer
- Water: Lake Michigan
Community & neighborhood
Location
- Region: Buffalo Grove
HOA & financial
HOA
- Has HOA: Yes
- HOA fee: $491 monthly
- Amenities included: Elevator(s), Storage
- Services included: Water, Insurance, Lawn Care, Scavenger, Snow Removal
Other
Other facts
- Listing terms: Cash
- Ownership: Condo
Price history
| Date | Event | Price |
|---|---|---|
| 5/15/2025 | Sold | $391,500+4.4%$221/sqft |
Source: | ||
| 4/7/2025 | Contingent | $375,000$212/sqft |
Source: | ||
| 4/2/2025 | Listed for sale | $375,000+27.1%$212/sqft |
Source: | ||
| 8/22/2001 | Sold | $295,000$167/sqft |
Source: Public Record Report a problem | ||
Public tax history
| Year | Property taxes | Tax assessment |
|---|---|---|
| 2023 | $6,790 +4.9% | $27,182 |
| 2022 | $6,474 +9.4% | $27,182 +19.5% |
| 2021 | $5,918 +0.3% | $22,746 |
Find assessor info on the county website
Neighborhood: 60089
Nearby schools
GreatSchools rating
- 8/10Henry W Longfellow Elementary SchoolGrades: PK-5Distance: 0.5 mi
- 8/10Cooper Middle SchoolGrades: 6-8Distance: 0.8 mi
- 10/10Buffalo Grove High SchoolGrades: 9-12Distance: 0.4 mi
Schools provided by the listing agent
- Elementary: Henry W Longfellow Elementary Sc
- Middle: Cooper Middle School
- High: Buffalo Grove High School
- District: 21
Source: MRED as distributed by MLS GRID. This data may not be complete. We recommend contacting the local school district to confirm school assignments for this home.
Get pre-qualified for a loan
At Zillow Home Loans, we can pre-qualify you in as little as 5 minutes with no impact to your credit score.An equal housing lender. NMLS #10287.


