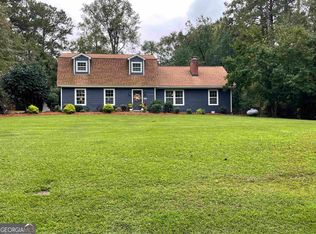Surprisingly LARGE home with incredible storage; master on the main; separate dining room; Large eat-in kitchen w/deck off kitchen; 4 bedrooms on upper level w/good closet space; workout room w/full bath in basement; office; den; daylight basement with interior and exterior access. Fenced backyard; literally minutes from Highland Marina; Boat carport; extra parking; clean; neutral; move-in ready today! Call today for a tour!
This property is off market, which means it's not currently listed for sale or rent on Zillow. This may be different from what's available on other websites or public sources.
