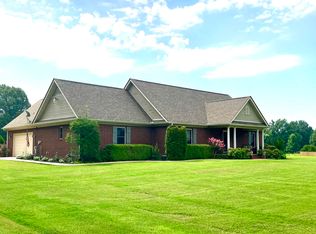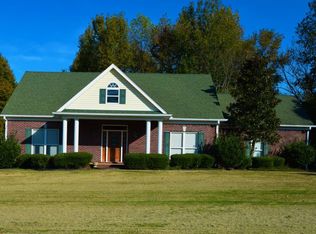Sold for $675,000
$675,000
8000 Rankin Branch Rd, Millington, TN 38053
4beds
5,000sqft
Single Family Residence
Built in 2004
4 Acres Lot
$666,100 Zestimate®
$135/sqft
$4,166 Estimated rent
Home value
$666,100
$633,000 - $706,000
$4,166/mo
Zestimate® history
Loading...
Owner options
Explore your selling options
What's special
HUGE PRICE REDUCTION! Custom 1 owner home in N. Shelby County on 4 acres and a lake! You will love living here! So many upgrades! Quality throughout! Hardwood flooring galore! Three walk-in attics! Primary on the first floor, three additional bedrooms upstairs plus bonus and media room! Over 4400 square feet plus finished basement with walk out to lake access/view. Kitchen/living/bedroom area & stubbed for bathroom--and more space to finish out if you wish. Full house generator. Pool table stays
Zillow last checked: 8 hours ago
Listing updated: October 03, 2025 at 02:55pm
Listed by:
Maureen J Fraser,
John Green & Co., REALTORS
Bought with:
Dianne Moore
C21 Home First, REALTORS
Source: MAAR,MLS#: 10196172
Facts & features
Interior
Bedrooms & bathrooms
- Bedrooms: 4
- Bathrooms: 5
- Full bathrooms: 4
- 1/2 bathrooms: 1
Primary bedroom
- Features: Walk-In Closet(s), Smooth Ceiling, Hardwood Floor
- Level: First
- Area: 418
- Dimensions: 19 x 22
Bedroom 2
- Features: Walk-In Closet(s), Private Full Bath, Smooth Ceiling, Hardwood Floor
- Level: Second
- Area: 208
- Dimensions: 13 x 16
Bedroom 3
- Features: Walk-In Closet(s), Shared Bath, Smooth Ceiling, Hardwood Floor
- Level: Second
- Area: 210
- Dimensions: 15 x 14
Bedroom 4
- Features: Walk-In Closet(s), Shared Bath, Carpet
- Level: Second
- Area: 221
- Dimensions: 13 x 17
Primary bathroom
- Features: Double Vanity, Whirlpool Tub, Separate Shower, Smooth Ceiling, Tile Floor, Full Bath
Dining room
- Features: Separate Dining Room
- Area: 168
- Dimensions: 12 x 14
Kitchen
- Features: Updated/Renovated Kitchen, Eat-in Kitchen, Breakfast Bar, Separate Breakfast Room, Pantry, Kitchen Island, Keeping/Hearth Room
- Area: 192
- Dimensions: 12 x 16
Living room
- Features: Separate Living Room, Great Room
- Dimensions: 0 x 0
Basement
- Area: 1189
- Dimensions: 29 x 41
Office
- Features: Hardwood Floor
- Level: First
- Area: 156
- Dimensions: 12 x 13
Bonus room
- Area: 304
- Dimensions: 16 x 19
Den
- Area: 323
- Dimensions: 17 x 19
Heating
- Central, 3 or More Systems
Cooling
- Central Air, Ceiling Fan(s), 3 or More Systems
Appliances
- Included: Gas Water Heater, Range/Oven, Self Cleaning Oven, Gas Cooktop, Disposal, Dishwasher, Microwave, Refrigerator
- Laundry: Laundry Room
Features
- 1 or More BR Down, Primary Down, Vaulted/Coffered Primary, Luxury Primary Bath, Double Vanity Bath, Separate Tub & Shower, Full Bath Down, Smooth Ceiling, High Ceilings, Vaulted/Coff/Tray Ceiling, Walk-In Closet(s), Cedar Closet(s), Living Room, Dining Room, Den/Great Room, Kitchen, Primary Bedroom, Laundry Room, Breakfast Room, Office, 2nd Bedroom, 3rd Bedroom, 4th or More Bedrooms, 2 or More Baths, Bonus Room, Storage, Square Feet Source: Floor Plans (Builder/Architecture)
- Flooring: Hardwood, Tile
- Windows: Double Pane Windows, Window Treatments
- Basement: Full,Walk-Out Access
- Attic: Attic Access,Walk-In
- Number of fireplaces: 1
- Fireplace features: Factory Built, Ventless, In Den/Great Room, Gas Starter, Gas Log
Interior area
- Total interior livable area: 5,000 sqft
Property
Parking
- Total spaces: 3
- Parking features: Driveway/Pad, Storage, Workshop in Garage, Garage Door Opener, Garage Faces Side
- Has garage: Yes
- Covered spaces: 3
- Has uncovered spaces: Yes
Features
- Stories: 2
- Patio & porch: Porch, Patio, Deck
- Exterior features: Auto Lawn Sprinkler, Other (See REMARKS)
- Pool features: None
- Has spa: Yes
- Spa features: Whirlpool(s), Bath
- Fencing: Iron Fence
- Waterfront features: Lake/Pond on Property
Lot
- Size: 4 Acres
- Dimensions: 174240 SF 220 x 792
- Features: Some Trees, Professionally Landscaped
Details
- Additional structures: Storage
- Parcel number: D0114 00380
Construction
Type & style
- Home type: SingleFamily
- Architectural style: Traditional
- Property subtype: Single Family Residence
Materials
- Brick Veneer
- Foundation: Slab
- Roof: Composition Shingles
Condition
- New construction: No
- Year built: 2004
Utilities & green energy
- Sewer: Septic Tank
- Water: Public
Community & neighborhood
Security
- Security features: Security System, Smoke Detector(s)
Location
- Region: Millington
- Subdivision: Tract 8 Olivia Farms Unrecorded
Other
Other facts
- Price range: $675K - $675K
- Listing terms: Conventional,FHA,VA Loan
Price history
| Date | Event | Price |
|---|---|---|
| 10/3/2025 | Sold | $675,000$135/sqft |
Source: | ||
| 8/29/2025 | Pending sale | $675,000$135/sqft |
Source: | ||
| 8/18/2025 | Price change | $675,000-12.9%$135/sqft |
Source: | ||
| 5/7/2025 | Listed for sale | $775,000+1745.2%$155/sqft |
Source: | ||
| 1/12/2000 | Sold | $42,000$8/sqft |
Source: Public Record Report a problem | ||
Public tax history
| Year | Property taxes | Tax assessment |
|---|---|---|
| 2025 | $5,182 +14.6% | $192,650 +44.4% |
| 2024 | $4,521 | $133,375 |
| 2023 | $4,521 | $133,375 |
Find assessor info on the county website
Neighborhood: 38053
Nearby schools
GreatSchools rating
- 5/10E. E. Jeter Elementary SchoolGrades: K-8Distance: 3.5 mi
- 3/10Trezevant High SchoolGrades: 9-12Distance: 8.8 mi
Get pre-qualified for a loan
At Zillow Home Loans, we can pre-qualify you in as little as 5 minutes with no impact to your credit score.An equal housing lender. NMLS #10287.
Sell for more on Zillow
Get a Zillow Showcase℠ listing at no additional cost and you could sell for .
$666,100
2% more+$13,322
With Zillow Showcase(estimated)$679,422

