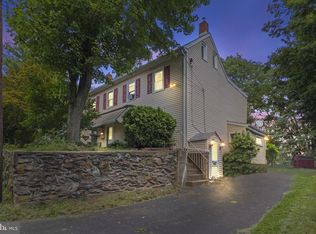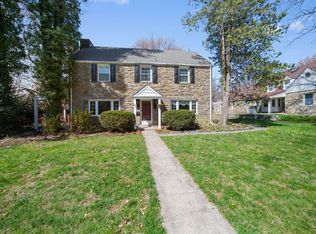Sold for $644,701
$644,701
8001 Jenkintown Rd, Cheltenham, PA 19012
6beds
3,190sqft
Single Family Residence
Built in 1945
0.66 Acres Lot
$656,800 Zestimate®
$202/sqft
$3,925 Estimated rent
Home value
$656,800
$611,000 - $703,000
$3,925/mo
Zestimate® history
Loading...
Owner options
Explore your selling options
What's special
Huge price adjustment! Welcome to 8001 Jenkintown Road, a stately Center Hall Stone Colonial nestled in the heart of Cheltenham, PA. This exquisite property, brimming with charm and modern amenities, offers a serene retreat directly across from the picturesque Tookany Creek Parkway. As you approach the home, the covered porch main entrance invites you into a world of elegance and comfort. The second entrance from the driveway, complete with a convenient laundry room, ensures practicality meets style. The expansive driveway accommodates over 8 vehicles, in addition to a spacious 2-car attached garage, making this home a haven for gatherings and celebrations. Step inside to the tiled center hall foyer, where the grandeur of the grand room unfolds before you. Recessed lighting casts a warm glow on the rich wood flooring, while the crackle of the wood-burning fireplace adds a cozy ambiance to this enchanting space. French doors reveal a playful yet sophisticated playroom, perfect for both leisure and creativity. Entertain in the formal dining room, where the chair rail and contemporary chandelier set the stage for memorable dinners. The main floor also boasts a remodeled powder room, adding a touch of modern convenience. The heart of the home is the chef's dream kitchen, where an extended granite island with a washing station beckons culinary adventures. Wood cabinetry and granite counters offer ample storage and prep space, while the commercial range/oven and built-in stainless steel dishwasher make hosting a breeze. The pantry and sitting area complete this culinary paradise. Ascend to the second level, where three spacious bedrooms await, each complementing the home's character. A beautifully remodeled hall bathroom features a dual vanity and blue subway-tiled tub, ensuring a tranquil start to the day. The crown jewel is the Owner's Suite, a sanctuary of luxury with an electric fireplace, stone accent wall, and a walk-in closet that opens to a lower roof deck. The en-suite "spa-like" bathroom, with its jetted tub and dual vanity, offers a private escape. The third level unveils two more immense bedrooms, one with a walk-in closet that could transform into a nursery. A full bathroom serves these rooms, providing comfort and convenience. The lower level's vast space is a blank canvas, ready to become a personal gym, gaming area, or your heart's desire. A Rheem gas hot water tank, Weil McLain gas boiler heating system, and radon mitigation system ensure the home's functionality matches its beauty. Outside, the bbq patio, tiki area, and hot tub create an oasis for relaxation and entertainment. The 2/3 acre lot offers space and privacy, a rare find in such a desirable location. With proximity to Cottman Ave, Old York Road, and Route 309, this home is not just a residence but a lifestyle. Embrace the opportunity to own a piece of Cheltenham's finest at 8001 Jenkintown Road. Please take a minute to view the Video Tour, and then schedule your in-person showing appointment, today!
Zillow last checked: 8 hours ago
Listing updated: July 07, 2025 at 08:59am
Listed by:
Brian Lanoza 215-317-0082,
Century 21 Advantage Gold-Southampton
Bought with:
Betsy Uveges, RS310942
JMG Pennsylvania
Source: Bright MLS,MLS#: PAMC2127942
Facts & features
Interior
Bedrooms & bathrooms
- Bedrooms: 6
- Bathrooms: 4
- Full bathrooms: 3
- 1/2 bathrooms: 1
- Main level bathrooms: 1
Basement
- Area: 0
Heating
- Hot Water, Radiator, Natural Gas
Cooling
- Window Unit(s), Electric
Appliances
- Included: Gas Water Heater
Features
- Basement: Unfinished,Full
- Number of fireplaces: 1
Interior area
- Total structure area: 3,190
- Total interior livable area: 3,190 sqft
- Finished area above ground: 3,190
- Finished area below ground: 0
Property
Parking
- Total spaces: 8
- Parking features: Garage Faces Rear, Driveway, Attached
- Attached garage spaces: 2
- Uncovered spaces: 6
Accessibility
- Accessibility features: None
Features
- Levels: Three
- Stories: 3
- Pool features: None
Lot
- Size: 0.66 Acres
- Dimensions: 114.00 x 0.00
Details
- Additional structures: Above Grade, Below Grade
- Parcel number: 310015457001
- Zoning: 1101 RES: 1 FAM
- Special conditions: Standard
Construction
Type & style
- Home type: SingleFamily
- Architectural style: Colonial
- Property subtype: Single Family Residence
Materials
- Masonry
- Foundation: Stone
Condition
- New construction: No
- Year built: 1945
Utilities & green energy
- Sewer: Public Sewer
- Water: Public
Community & neighborhood
Location
- Region: Cheltenham
- Subdivision: Cheltenham
- Municipality: CHELTENHAM TWP
Other
Other facts
- Listing agreement: Exclusive Right To Sell
- Listing terms: Cash,Conventional
- Ownership: Fee Simple
Price history
| Date | Event | Price |
|---|---|---|
| 7/3/2025 | Sold | $644,701-4.5%$202/sqft |
Source: | ||
| 5/8/2025 | Pending sale | $675,000$212/sqft |
Source: | ||
| 3/31/2025 | Price change | $675,000-3.6%$212/sqft |
Source: | ||
| 2/10/2025 | Listed for sale | $699,900+91.8%$219/sqft |
Source: | ||
| 12/4/2017 | Sold | $365,000-1.3%$114/sqft |
Source: Public Record Report a problem | ||
Public tax history
| Year | Property taxes | Tax assessment |
|---|---|---|
| 2024 | $13,009 | $196,400 |
| 2023 | $13,009 +2.1% | $196,400 |
| 2022 | $12,746 +2.8% | $196,400 |
Find assessor info on the county website
Neighborhood: 19012
Nearby schools
GreatSchools rating
- 5/10Elkins Park SchoolGrades: 5-6Distance: 0.5 mi
- 5/10Cedarbrook Middle SchoolGrades: 7-8Distance: 2.9 mi
- 5/10Cheltenham High SchoolGrades: 9-12Distance: 3.2 mi
Schools provided by the listing agent
- District: Cheltenham
Source: Bright MLS. This data may not be complete. We recommend contacting the local school district to confirm school assignments for this home.
Get a cash offer in 3 minutes
Find out how much your home could sell for in as little as 3 minutes with a no-obligation cash offer.
Estimated market value
$656,800

