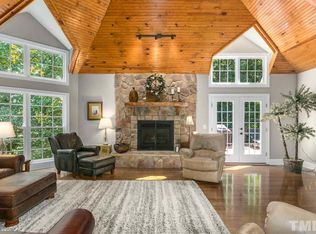Sold for $925,000
$925,000
8001 Kukui Ct, Raleigh, NC 27613
3beds
3,847sqft
Single Family Residence, Residential
Built in 1996
0.41 Acres Lot
$908,700 Zestimate®
$240/sqft
$3,891 Estimated rent
Home value
$908,700
$863,000 - $954,000
$3,891/mo
Zestimate® history
Loading...
Owner options
Explore your selling options
What's special
Welcome to this stunning home situated on .41 acre corner, cul de sac lot. Grand entryway flows into a formal dining room and a versatile office or living room/study. The spacious family room includes a cozy fireplace, built-ins, and opens to the kitchen, which boasts gas range, granite countertops, breakfast bar, center island and a wet bar with beverage center-perfect for entertaining. The breakfast area leads to a serene sunroom for relaxing or enjoying morning coffee. Primary suite offers a custom walk-in closet and a beautifully remodeled bathroom. A generous bonus can easily serve as a fourth bedroom if needed. The walk-up attic provides approximately 450 square feet of additional space, perfect for storage or future finishing. The two-car garage offers ample storage, and the deck with newer Trex decking (2021) overlooks a large backyard perfect for outdoor living. Prime location, convenient to I540, Glenwood Avenue, RDU airport. 2 new HVAC units in 2024. Tons of storage in this home! Entryway, office, dining room, upstairs hallway and bonus room have just been freshly painted!
Zillow last checked: 8 hours ago
Listing updated: October 28, 2025 at 01:11am
Listed by:
Amber Lynn 919-624-0251,
Allen Tate/Raleigh-Falls Neuse
Bought with:
Nico Douglas Crecco, 310344
Compass -- Chapel Hill - Durham
Source: Doorify MLS,MLS#: 10110939
Facts & features
Interior
Bedrooms & bathrooms
- Bedrooms: 3
- Bathrooms: 3
- Full bathrooms: 2
- 1/2 bathrooms: 1
Heating
- Electric, Natural Gas
Cooling
- Central Air
Appliances
- Included: Dishwasher, Gas Range, Microwave
- Laundry: Laundry Room
Features
- Bookcases, Built-in Features, Ceiling Fan(s), Crown Molding, Entrance Foyer, Granite Counters, Kitchen Island, Pantry, Walk-In Closet(s), Walk-In Shower, Wet Bar
- Flooring: Carpet, Hardwood, Laminate, Tile
- Basement: Crawl Space
- Number of fireplaces: 1
Interior area
- Total structure area: 3,847
- Total interior livable area: 3,847 sqft
- Finished area above ground: 3,847
- Finished area below ground: 0
Property
Parking
- Total spaces: 2
- Parking features: Garage
- Attached garage spaces: 2
Features
- Levels: Two
- Stories: 2
- Patio & porch: Deck, Front Porch, Porch
- Exterior features: Balcony
- Has view: Yes
Lot
- Size: 0.41 Acres
- Features: Corner Lot, Cul-De-Sac, Landscaped
Details
- Parcel number: Real Estate ID 0210301
- Special conditions: Standard
Construction
Type & style
- Home type: SingleFamily
- Architectural style: Traditional
- Property subtype: Single Family Residence, Residential
Materials
- Masonite
- Foundation: Permanent
- Roof: Shingle
Condition
- New construction: No
- Year built: 1996
Utilities & green energy
- Sewer: Public Sewer
- Water: Public
Community & neighborhood
Location
- Region: Raleigh
- Subdivision: Pinecrest Park
HOA & financial
HOA
- Has HOA: Yes
- HOA fee: $253 annually
- Services included: None
Price history
| Date | Event | Price |
|---|---|---|
| 8/20/2025 | Sold | $925,000$240/sqft |
Source: | ||
| 7/26/2025 | Pending sale | $925,000$240/sqft |
Source: | ||
| 7/22/2025 | Listed for sale | $925,000+111.4%$240/sqft |
Source: | ||
| 7/25/2002 | Sold | $437,500+288.9%$114/sqft |
Source: Public Record Report a problem | ||
| 9/28/2001 | Sold | $112,500$29/sqft |
Source: Public Record Report a problem | ||
Public tax history
| Year | Property taxes | Tax assessment |
|---|---|---|
| 2025 | $7,369 +0.4% | $842,640 |
| 2024 | $7,338 +15.8% | $842,640 +45.4% |
| 2023 | $6,337 +7.6% | $579,516 |
Find assessor info on the county website
Neighborhood: Northwest Raleigh
Nearby schools
GreatSchools rating
- 6/10Leesville Road ElementaryGrades: K-5Distance: 0.4 mi
- 10/10Leesville Road MiddleGrades: 6-8Distance: 0.3 mi
- 9/10Leesville Road HighGrades: 9-12Distance: 0.3 mi
Schools provided by the listing agent
- Elementary: Wake - Leesville Road
- Middle: Wake - Leesville Road
- High: Wake - Leesville Road
Source: Doorify MLS. This data may not be complete. We recommend contacting the local school district to confirm school assignments for this home.
Get a cash offer in 3 minutes
Find out how much your home could sell for in as little as 3 minutes with a no-obligation cash offer.
Estimated market value$908,700
Get a cash offer in 3 minutes
Find out how much your home could sell for in as little as 3 minutes with a no-obligation cash offer.
Estimated market value
$908,700
