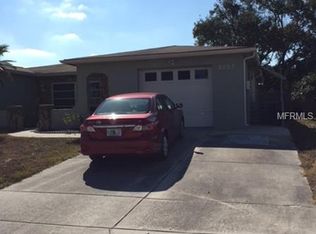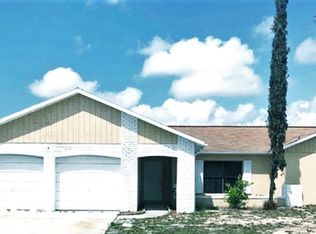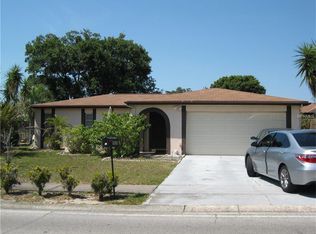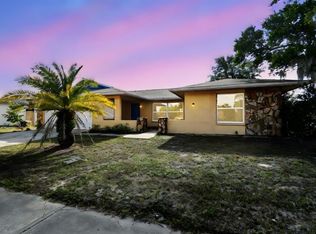Sold for $374,000
$374,000
8001 Laurel Vista Loop, Port Richey, FL 34668
3beds
1,868sqft
Single Family Residence
Built in 1983
9,727 Square Feet Lot
$366,300 Zestimate®
$200/sqft
$2,225 Estimated rent
Home value
$366,300
$330,000 - $407,000
$2,225/mo
Zestimate® history
Loading...
Owner options
Explore your selling options
What's special
Enchanting 3-Bedroom, 2-Bathroom Home with Pool & 2-Car Garage! Welcome to this stunning 3-bedroom, 2-bathroom home, perfect for comfortable living and entertaining. This beautifully designed property features a spacious open floor plan, modern finishes, and plenty of natural light throughout. The kitchen is a chef’s dream, equipped with stainless steel appliances, granite countertops, and ample cabinet space. The primary suite offers a private retreat with an ensuite bathroom and generous closet space, while the additional bedrooms are perfect for family, guests, or a home office. Step outside into your private backyard oasis, complete with a sparkling pool and covered patio—perfect for hosting summer fun or relaxation! Other features include a dedicated laundry room, dreamy fireplace and carefully crafted vaulted ceilings! Don't miss the chance to make this turn key home yours!
Zillow last checked: 8 hours ago
Listing updated: June 09, 2025 at 06:41pm
Listing Provided by:
Trinity Keck 859-940-9178,
KELLER WILLIAMS REALTY- PALM H 727-772-0772
Bought with:
Christina Santarlasci, 3555139
RE/MAX CHAMPIONS
Source: Stellar MLS,MLS#: TB8357342 Originating MLS: Suncoast Tampa
Originating MLS: Suncoast Tampa

Facts & features
Interior
Bedrooms & bathrooms
- Bedrooms: 3
- Bathrooms: 2
- Full bathrooms: 2
Primary bedroom
- Features: Ceiling Fan(s), Built-in Closet
- Level: First
- Area: 180 Square Feet
- Dimensions: 15x12
Dining room
- Level: First
- Area: 120 Square Feet
- Dimensions: 12x10
Kitchen
- Level: First
- Area: 143 Square Feet
- Dimensions: 13x11
Living room
- Features: Ceiling Fan(s)
- Level: First
- Area: 315 Square Feet
- Dimensions: 21x15
Heating
- Central
Cooling
- Central Air
Appliances
- Included: Oven, Cooktop, Dishwasher, Dryer, Ice Maker, Microwave, Range, Range Hood, Refrigerator, Washer
- Laundry: Electric Dryer Hookup, Laundry Room, Washer Hookup
Features
- Ceiling Fan(s), Open Floorplan, Primary Bedroom Main Floor, Solid Surface Counters, Thermostat, Vaulted Ceiling(s), Walk-In Closet(s)
- Flooring: Laminate
- Has fireplace: Yes
- Fireplace features: Living Room
Interior area
- Total structure area: 2,300
- Total interior livable area: 1,868 sqft
Property
Parking
- Total spaces: 2
- Parking features: Garage - Attached
- Attached garage spaces: 2
Features
- Levels: One
- Stories: 1
- Patio & porch: Deck, Porch
- Exterior features: Private Mailbox, Sidewalk
- Has private pool: Yes
- Pool features: Gunite, In Ground
Lot
- Size: 9,727 sqft
- Features: Corner Lot
Details
- Parcel number: 342516001A000002450
- Zoning: R4
- Special conditions: None
Construction
Type & style
- Home type: SingleFamily
- Property subtype: Single Family Residence
Materials
- Block, Stucco
- Foundation: Slab
- Roof: Shingle
Condition
- New construction: No
- Year built: 1983
Utilities & green energy
- Sewer: Public Sewer
- Water: Public
- Utilities for property: Cable Available, Cable Connected, Electricity Available, Electricity Connected, Public, Sewer Available, Sewer Connected, Water Available, Water Connected
Community & neighborhood
Location
- Region: Port Richey
- Subdivision: ORCHID LAKE VILLAGE
HOA & financial
HOA
- Has HOA: No
Other fees
- Pet fee: $0 monthly
Other financial information
- Total actual rent: 0
Other
Other facts
- Ownership: Fee Simple
- Road surface type: Asphalt
Price history
| Date | Event | Price |
|---|---|---|
| 4/29/2025 | Sold | $374,000-1.3%$200/sqft |
Source: | ||
| 3/18/2025 | Pending sale | $379,000$203/sqft |
Source: | ||
| 3/5/2025 | Listed for sale | $379,000-2.2%$203/sqft |
Source: | ||
| 10/13/2023 | Listing removed | -- |
Source: Zillow Rentals Report a problem | ||
| 10/2/2023 | Price change | $2,395-7.7%$1/sqft |
Source: Zillow Rentals Report a problem | ||
Public tax history
| Year | Property taxes | Tax assessment |
|---|---|---|
| 2024 | $5,029 +97.4% | $282,796 -3.4% |
| 2023 | $2,547 +11.5% | $292,772 +64.7% |
| 2022 | $2,285 +2.2% | $177,790 +6.1% |
Find assessor info on the county website
Neighborhood: 34668
Nearby schools
GreatSchools rating
- 1/10Calusa Elementary SchoolGrades: PK-5Distance: 0.4 mi
- 3/10Chasco Middle SchoolGrades: 6-8Distance: 0.8 mi
- 3/10Gulf High SchoolGrades: 9-12Distance: 2.9 mi
Get a cash offer in 3 minutes
Find out how much your home could sell for in as little as 3 minutes with a no-obligation cash offer.
Estimated market value
$366,300



