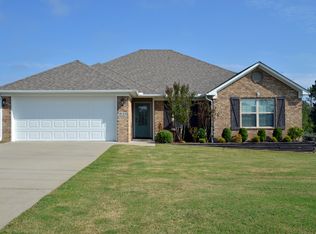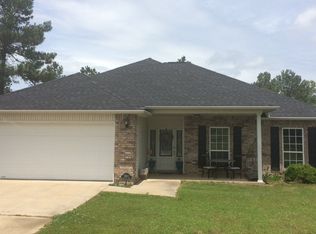Closed
$372,000
8001 Mars Hill Rd, Bauxite, AR 72011
4beds
2,472sqft
Single Family Residence
Built in 2007
2.23 Acres Lot
$355,500 Zestimate®
$150/sqft
$2,153 Estimated rent
Home value
$355,500
$338,000 - $373,000
$2,153/mo
Zestimate® history
Loading...
Owner options
Explore your selling options
What's special
NEW PRICE...Modern Country Living on 2.23 Acres – Solar Powered & Private - Minutes from I-30/Benton! Enjoy the best of both worlds in this stunning Bauxite home—nestled on 2.23 fully fenced acres with a gated driveway for ultimate privacy. This all-electric home features a complete solar system that is paid off (Estimated $40,000 Value), keeping monthly electric bills around $14! Inside, you’ll find luxury vinyl plank flooring, an open-concept layout, a wood-burning fireplace, and a bright kitchen with granite countertops and tons of natural light. Designed with comfort and functionality in mind, this home features a split-bedroom layout with dual primary suites sharing a spa-like bath with a jacuzzi tub, walk-in shower, double vanities, and large custom walk-in closet. Two additional bedrooms and a full guest bath are thoughtfully located on the opposite side of the home for added privacy. Extras include an oversized 2-car garage/shop, 4-car carport, storage buildings, and a heated/cooled sunroom perfect for relaxing year-round. Located just minutes from Benton and Bryant—don’t miss this private, energy-efficient gem!
Zillow last checked: 8 hours ago
Listing updated: August 29, 2025 at 01:01pm
Listed by:
Jeremy Baker 501-472-6547,
KW Market Pro Realty
Bought with:
Elise Petro, AR
Move Realty
Source: CARMLS,MLS#: 25020453
Facts & features
Interior
Bedrooms & bathrooms
- Bedrooms: 4
- Bathrooms: 2
- Full bathrooms: 2
Dining room
- Features: Separate Dining Room, Eat-in Kitchen, Breakfast Bar
Heating
- Electric, Solar
Cooling
- Electric, Attic Fan
Appliances
- Included: Free-Standing Range, Microwave, Electric Range, Dishwasher, Disposal, Plumbed For Ice Maker, Electric Water Heater
- Laundry: Washer Hookup, Electric Dryer Hookup, Laundry Room
Features
- Walk-In Closet(s), Built-in Features, Ceiling Fan(s), Walk-in Shower, Breakfast Bar, Wired for Data, Granite Counters, Sheet Rock, Sheet Rock Ceiling, Primary Bedroom/Main Lv, Guest Bedroom/Main Lv, Primary Bedroom Apart, Guest Bedroom Apart, All Bedrooms Down, 4 Bedrooms Same Level
- Flooring: Tile, Luxury Vinyl
- Doors: Insulated Doors
- Windows: Window Treatments, Insulated Windows
- Attic: Floored,Attic Vent-Electric
- Has fireplace: Yes
- Fireplace features: Woodburning-Site-Built
Interior area
- Total structure area: 2,472
- Total interior livable area: 2,472 sqft
Property
Parking
- Total spaces: 4
- Parking features: Garage, Carport, Parking Pad, Detached, Garage Door Opener, Four Car or More
- Has garage: Yes
- Has carport: Yes
Features
- Levels: One
- Stories: 1
- Patio & porch: Patio
- Exterior features: Storage, Rain Gutters, Dog Run
- Has spa: Yes
- Spa features: Whirlpool/Hot Tub/Spa
- Fencing: Full,Chain Link
Lot
- Size: 2.23 Acres
- Features: Sloped, Level, Corner Lot, Rural Property, Cleared, Extra Landscaping, Subdivided
Details
- Additional structures: Barns/Buildings
- Parcel number: 24601027000
Construction
Type & style
- Home type: SingleFamily
- Architectural style: Traditional
- Property subtype: Single Family Residence
Materials
- Brick, Metal/Vinyl Siding
- Foundation: Slab
- Roof: Shingle
Condition
- New construction: No
- Year built: 2007
Utilities & green energy
- Electric: Elec-Municipal (+Entergy)
- Sewer: Septic Tank
- Water: Public
- Utilities for property: Underground Utilities
Green energy
- Energy efficient items: Doors, Solar Heat, Ridge Vents/Caps, Thermostat
Community & neighborhood
Security
- Security features: Smoke Detector(s)
Community
- Community features: Gated
Location
- Region: Bauxite
- Subdivision: Plantation Hills Phase I
HOA & financial
HOA
- Has HOA: No
Other
Other facts
- Listing terms: VA Loan,FHA,Conventional,Cash,USDA Loan
- Road surface type: Paved
Price history
| Date | Event | Price |
|---|---|---|
| 8/28/2025 | Sold | $372,000+1.9%$150/sqft |
Source: | ||
| 7/26/2025 | Contingent | $365,000$148/sqft |
Source: | ||
| 7/23/2025 | Price change | $365,000-2.7%$148/sqft |
Source: | ||
| 5/24/2025 | Listed for sale | $375,000+164.1%$152/sqft |
Source: | ||
| 6/22/2007 | Sold | $142,000$57/sqft |
Source: Public Record Report a problem | ||
Public tax history
| Year | Property taxes | Tax assessment |
|---|---|---|
| 2024 | $1,731 -4.2% | $38,740 |
| 2023 | $1,806 -2.7% | $38,740 |
| 2022 | $1,856 | $38,740 |
Find assessor info on the county website
Neighborhood: 72011
Nearby schools
GreatSchools rating
- 5/10Pine Haven Elementary SchoolGrades: PK-5Distance: 4.3 mi
- 6/10Bauxite Middle SchoolGrades: 6-8Distance: 3.7 mi
- 6/10Bauxite High SchoolGrades: 9-12Distance: 3.6 mi

Get pre-qualified for a loan
At Zillow Home Loans, we can pre-qualify you in as little as 5 minutes with no impact to your credit score.An equal housing lender. NMLS #10287.

