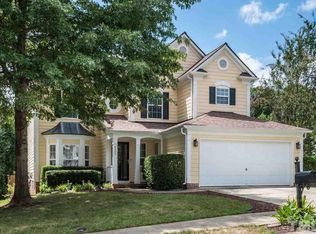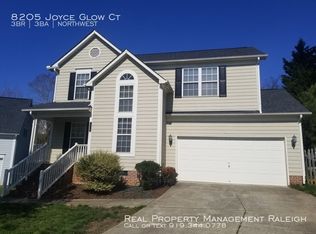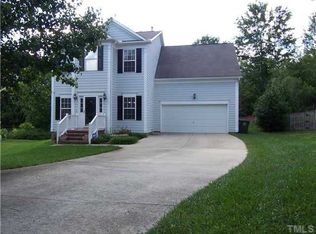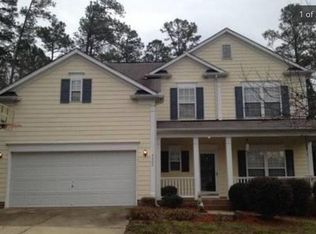Sold for $456,000 on 08/25/25
$456,000
8001 Strawberry Meadows St, Raleigh, NC 27613
4beds
1,781sqft
Single Family Residence, Residential
Built in 1999
6,534 Square Feet Lot
$457,900 Zestimate®
$256/sqft
$2,397 Estimated rent
Home value
$457,900
$435,000 - $481,000
$2,397/mo
Zestimate® history
Loading...
Owner options
Explore your selling options
What's special
Welcome to 8001 Strawberry Meadows Street in the desirable Village at Pinecrest! Located within walking distance to Leesville schools, this well-maintained home is nestled in an established neighborhood with mature landscaping, tree-lined streets, and an active social community. Inside you'll find an open-concept family and dining area with fresh paint, Luxury Vinyl Plank flooring, and smooth ceilings. The kitchen includes a breakfast nook, and the laundry is conveniently located on the main floor. Upstairs features a spacious primary suite, three secondary bedrooms, and a full hall bath. Enjoy outdoor living with a covered front porch, a large deck, and a fenced backyard and irrigation system. Gas grill with gas line connection conveys. Updated December 2024 HVAC system adds peace of mind. Two-car garage. Prime location near shopping, dining, library, Umstead State Park, I-540, I-440, and Glenwood Avenue. Popular Springdale pool and Wake County Library is within walking distance.
Zillow last checked: 8 hours ago
Listing updated: October 28, 2025 at 01:05am
Listed by:
Chris Martin 919-422-4798,
Coldwell Banker HPW,
Angie Martin 919-422-4792,
Coldwell Banker HPW
Bought with:
Ashley Anne McAleavy, 325797
Keller Williams Realty
Source: Doorify MLS,MLS#: 10102676
Facts & features
Interior
Bedrooms & bathrooms
- Bedrooms: 4
- Bathrooms: 3
- Full bathrooms: 2
- 1/2 bathrooms: 1
Heating
- Forced Air, Natural Gas
Cooling
- Central Air
Appliances
- Included: Dishwasher, Electric Range, Refrigerator, Water Heater
- Laundry: Laundry Room, Main Level
Features
- Flooring: Carpet, Vinyl
- Basement: Crawl Space
- Number of fireplaces: 1
- Fireplace features: Family Room
- Common walls with other units/homes: No Common Walls
Interior area
- Total structure area: 1,781
- Total interior livable area: 1,781 sqft
- Finished area above ground: 1,781
- Finished area below ground: 0
Property
Parking
- Total spaces: 4
- Parking features: Driveway, Garage Door Opener, Garage Faces Front
- Attached garage spaces: 2
- Uncovered spaces: 2
Features
- Levels: Two
- Stories: 2
- Patio & porch: Deck, Front Porch
- Exterior features: Fenced Yard, Garden
- Fencing: Back Yard, Fenced, Wrought Iron
- Has view: Yes
Lot
- Size: 6,534 sqft
Details
- Parcel number: 0787295578
- Special conditions: Third Party Approval
Construction
Type & style
- Home type: SingleFamily
- Architectural style: Traditional, Transitional
- Property subtype: Single Family Residence, Residential
Materials
- Fiber Cement
- Foundation: Block, Brick/Mortar
- Roof: Shingle, Asphalt
Condition
- New construction: No
- Year built: 1999
Utilities & green energy
- Sewer: Public Sewer
- Water: Public
- Utilities for property: Natural Gas Connected, Sewer Connected, Water Connected
Community & neighborhood
Community
- Community features: Sidewalks
Location
- Region: Raleigh
- Subdivision: Village at Pinecrest
HOA & financial
HOA
- Has HOA: Yes
- HOA fee: $191 annually
- Services included: Maintenance Grounds
Price history
| Date | Event | Price |
|---|---|---|
| 10/21/2025 | Listing removed | $2,395$1/sqft |
Source: Zillow Rentals Report a problem | ||
| 9/30/2025 | Listed for rent | $2,395$1/sqft |
Source: Zillow Rentals Report a problem | ||
| 8/25/2025 | Sold | $456,000-0.8%$256/sqft |
Source: | ||
| 7/27/2025 | Pending sale | $459,900$258/sqft |
Source: | ||
| 7/23/2025 | Listing removed | $459,900$258/sqft |
Source: | ||
Public tax history
| Year | Property taxes | Tax assessment |
|---|---|---|
| 2025 | $3,936 +0.4% | $449,073 |
| 2024 | $3,920 +17.6% | $449,073 +47.8% |
| 2023 | $3,332 +7.6% | $303,862 |
Find assessor info on the county website
Neighborhood: Northwest Raleigh
Nearby schools
GreatSchools rating
- 6/10Leesville Road ElementaryGrades: K-5Distance: 0.3 mi
- 10/10Leesville Road MiddleGrades: 6-8Distance: 0.1 mi
- 9/10Leesville Road HighGrades: 9-12Distance: 0.1 mi
Schools provided by the listing agent
- Elementary: Wake - Leesville Road
- Middle: Wake - Leesville Road
- High: Wake - Leesville Road
Source: Doorify MLS. This data may not be complete. We recommend contacting the local school district to confirm school assignments for this home.
Get a cash offer in 3 minutes
Find out how much your home could sell for in as little as 3 minutes with a no-obligation cash offer.
Estimated market value
$457,900
Get a cash offer in 3 minutes
Find out how much your home could sell for in as little as 3 minutes with a no-obligation cash offer.
Estimated market value
$457,900



