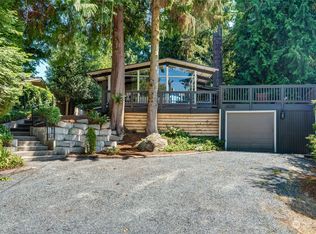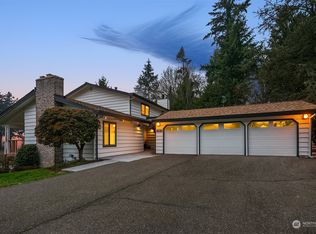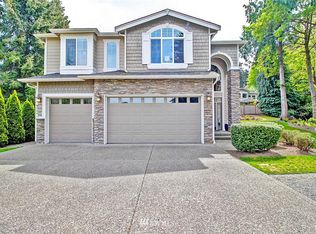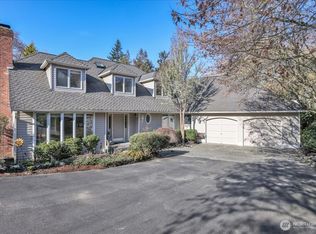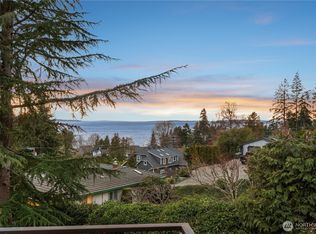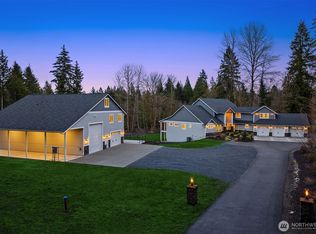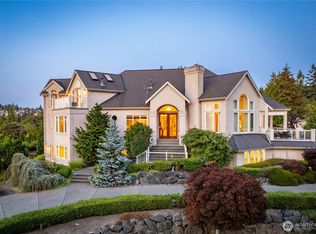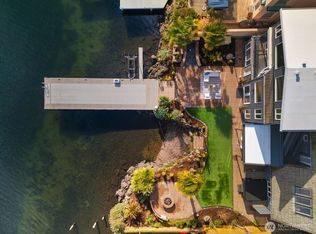Experience the best of Edmonds living in this stunning waterfront retreat! Front-row, panoramic views of Puget Sound, breathtaking sunsets & the majestic Olympic Mountains. Tucked away in one of Edmonds most desirable waterfront subdivisions, this is a Talbot Park gem that includes 100’ of waterfrontage. Situated at the end of a private tree-lined driveway, this home welcomes you with serene seclusion & unobstructed water views. Perched at the water’s edge, this home captures sweeping vistas from all three levels. Bask in the sun on multiple decks while unwinding to the gently rhythm of waves lapping on the shore Enjoy peace & quiet just minutes from downtown Edmonds—close to charming shops, local restaurants, art studios, local events, & convenient access to the Edmonds ferry. Extensive remodel & updates since the original 2021 purchase. This home offers the option for either multi-generational living or an income producing opportunity. Thoughtfully redesigned to create a seamless blend of formal and informal living spaces on main with effortless indoor-outdoor flow. The upper level features a spacious primary suite w/private office, a generous bonus area, and two additional bedrooms. The lower level offers exceptional flexibility with a fully equipped MIL suite featuring two additional view bedrooms a full kitchen, washer/dryer hookup, and private entrance—ideal for long-term guests or a home gym. Additional highlights include a 3-car garage & plenty of extra parking!
Active
Listed by: COMPASS
$3,942,500
8001 Talbot Road, Edmonds, WA 98026
5beds
6,620sqft
Est.:
Single Family Residence
Built in 1982
0.99 Acres Lot
$3,680,000 Zestimate®
$596/sqft
$-- HOA
What's special
- 167 days |
- 3,495 |
- 121 |
Zillow last checked: 8 hours ago
Listing updated: February 20, 2026 at 10:55am
Listed by:
Mary Pong,
COMPASS
Source: NWMLS,MLS#: 2432463
Tour with a local agent
Facts & features
Interior
Bedrooms & bathrooms
- Bedrooms: 5
- Bathrooms: 5
- Full bathrooms: 3
- 3/4 bathrooms: 1
- 1/2 bathrooms: 1
- Main level bathrooms: 1
Primary bedroom
- Level: Second
Primary bedroom
- Description: MIL - 4th bedroom
- Level: Lower
Primary bedroom
- Description: MIL - 5th bedroom
- Level: Lower
Bedroom
- Level: Second
Bedroom
- Level: Second
Bathroom full
- Level: Second
Bathroom full
- Level: Second
Bathroom full
- Description: MIL
- Level: Lower
Bathroom three quarter
- Description: MIL - 5th bedroom ensuite
- Level: Lower
Other
- Level: Main
Other
- Description: sunroom adj to Primary
- Level: Second
Dining room
- Level: Main
Entry hall
- Level: Main
Family room
- Level: Main
Great room
- Level: Main
Great room
- Level: Second
Great room
- Description: MIL - lower level
- Level: Lower
Kitchen with eating space
- Level: Main
Kitchen with eating space
- Description: MIL - lower level
- Level: Lower
Living room
- Level: Main
Utility room
- Description: MIL
- Level: Lower
Utility room
- Level: Garage
Heating
- Fireplace, 90%+ High Efficiency, Forced Air, Heat Pump, Electric, Natural Gas
Cooling
- 90%+ High Efficiency, Central Air, Forced Air, Heat Pump, HEPA Air Filtration
Appliances
- Included: Dishwasher(s), Disposal, Double Oven, Dryer(s), Microwave(s), Refrigerator(s), Stove(s)/Range(s), Trash Compactor, Washer(s), Garbage Disposal, Water Heater: Gas, Water Heater Location: garage
Features
- Bath Off Primary, Central Vacuum, Dining Room, High Tech Cabling, Walk-In Pantry
- Flooring: Laminate, Slate, Carpet
- Doors: French Doors
- Windows: Dbl Pane/Storm Window, Skylight(s)
- Basement: Daylight,Finished
- Number of fireplaces: 3
- Fireplace features: Wood Burning, Lower Level: 1, Main Level: 1, Upper Level: 1, Fireplace
Interior area
- Total structure area: 6,620
- Total interior livable area: 6,620 sqft
Video & virtual tour
Property
Parking
- Total spaces: 3
- Parking features: Driveway, Attached Garage, RV Parking
- Has attached garage: Yes
- Covered spaces: 3
Features
- Levels: Two
- Stories: 2
- Entry location: Main
- Patio & porch: Second Kitchen, Second Primary Bedroom, Bath Off Primary, Built-In Vacuum, Dbl Pane/Storm Window, Dining Room, Fireplace, Fireplace (Primary Bedroom), French Doors, High Tech Cabling, Skylight(s), Solarium/Atrium, Vaulted Ceilings, Walk-In Closet(s), Walk-In Pantry, Water Heater
- Has view: Yes
- View description: Mountain(s), Sound
- Has water view: Yes
- Water view: Sound
- Waterfront features: Low Bank, Saltwater, Sound
- Frontage length: Waterfront Ft: 100
Lot
- Size: 0.99 Acres
- Features: Curbs, Open Lot, Paved, Sidewalk, Deck, Gas Available, High Speed Internet, Patio, RV Parking
- Topography: Level,Partial Slope,Terraces
- Residential vegetation: Brush, Garden Space
Details
- Parcel number: 00594400000500
- Zoning: RS20
- Zoning description: Jurisdiction: City
- Special conditions: Standard
Construction
Type & style
- Home type: SingleFamily
- Architectural style: Contemporary
- Property subtype: Single Family Residence
Materials
- Wood Siding
- Foundation: Poured Concrete
- Roof: Composition
Condition
- Updated/Remodeled
- Year built: 1982
- Major remodel year: 1982
Utilities & green energy
- Electric: Company: Snohomish County PUD
- Sewer: Sewer Connected, Company: City of Edmonds
- Water: Public, Company: City of Edmonds
Community & HOA
Community
- Subdivision: Talbot Park
Location
- Region: Edmonds
Financial & listing details
- Price per square foot: $596/sqft
- Tax assessed value: $3,101,300
- Annual tax amount: $21,817
- Date on market: 7/9/2025
- Cumulative days on market: 232 days
- Listing terms: Conventional
- Inclusions: Dishwasher(s), Double Oven, Dryer(s), Garbage Disposal, Microwave(s), Refrigerator(s), Stove(s)/Range(s), Trash Compactor, Washer(s)
Estimated market value
$3,680,000
$3.50M - $3.86M
$6,927/mo
Price history
Price history
| Date | Event | Price |
|---|---|---|
| 11/21/2025 | Listed for sale | $3,942,500$596/sqft |
Source: | ||
| 11/9/2025 | Pending sale | $3,942,500$596/sqft |
Source: | ||
| 9/11/2025 | Listed for sale | $3,942,500+57.1%$596/sqft |
Source: | ||
| 10/20/2021 | Sold | $2,510,000-3.1%$379/sqft |
Source: | ||
| 9/21/2021 | Pending sale | $2,590,000$391/sqft |
Source: | ||
| 9/10/2021 | Listed for sale | $2,590,000+107.2%$391/sqft |
Source: | ||
| 6/14/2013 | Listing removed | $1,250,000$189/sqft |
Source: RE/MAX Metro/Eastside Brokers, Inc #443252 Report a problem | ||
| 1/30/2013 | Listed for sale | $1,250,000$189/sqft |
Source: RE/MAX Metro Realty Seattle Report a problem | ||
Public tax history
Public tax history
| Year | Property taxes | Tax assessment |
|---|---|---|
| 2024 | $21,818 +21% | $3,101,300 +21.3% |
| 2023 | $18,025 -8.6% | $2,556,600 -11.8% |
| 2022 | $19,727 +7.4% | $2,899,800 +30.6% |
| 2021 | $18,373 +3.6% | $2,220,600 +2.8% |
| 2020 | $17,734 -6.6% | $2,159,800 +5.6% |
| 2019 | $18,981 | $2,045,300 +10.3% |
| 2018 | -- | $1,853,600 +19.1% |
| 2017 | $18,036 +30.7% | $1,556,800 -4.4% |
| 2016 | $13,795 | $1,629,300 +28.7% |
| 2015 | $13,795 +19.8% | $1,265,800 +26.8% |
| 2013 | $11,520 | $998,100 |
| 2012 | -- | -- |
| 2011 | -- | -- |
| 2010 | -- | -- |
| 2009 | -- | -- |
| 2008 | -- | -- |
| 2007 | -- | -- |
| 2002 | -- | -- |
| 2001 | $9,744 -1.2% | $769,500 |
| 2000 | $9,862 | $769,500 |
Find assessor info on the county website
BuyAbility℠ payment
Est. payment
$21,631/mo
Principal & interest
$19101
Property taxes
$2530
Climate risks
Neighborhood: 98026
Nearby schools
GreatSchools rating
- 6/10Edmonds Elementary SchoolGrades: K-6Distance: 1.9 mi
- 7/10Meadowdale Middle SchoolGrades: 7-8Distance: 1.1 mi
- 6/10Meadowdale High SchoolGrades: 9-12Distance: 1.3 mi
Schools provided by the listing agent
- Elementary: Edmonds Elem
- Middle: Meadowdale Mid
- High: Meadowdale High
Source: NWMLS. This data may not be complete. We recommend contacting the local school district to confirm school assignments for this home.
