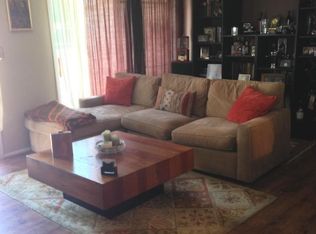Carefree living at it's finest in this rarely available corner unit located on the second floor*An abundance of natural lighting and neutral decor thru-out*Updated kitchen w/breakfast bar, Corian counter-tops, refrigerator w/ice maker, smooth top stove, built-in microwave, garbage disposal and dishwasher*You will love the openness of your main living space, the two sliding glass doors off your living room leading to the large balcony and the extra large windows in the dining room*The furnace and heat pump were installed 12/7/2019*Convenient to major highways and shopping*Truly a gem and a nice place to call "home!"
This property is off market, which means it's not currently listed for sale or rent on Zillow. This may be different from what's available on other websites or public sources.

