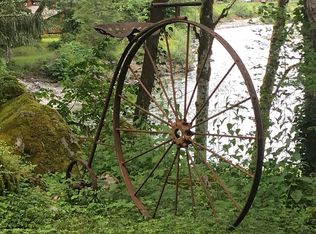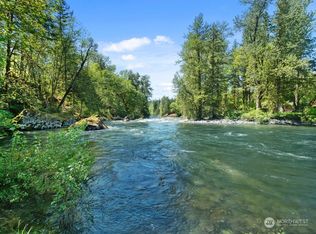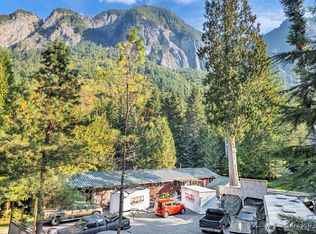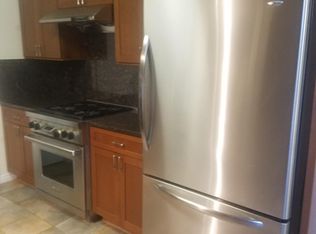Chateau at the Mountain Situated at the face of Mount Si in the majestic Moon Valley, Chateau at the Mountain is a true haven set deep in the woods. Sprawling across 2.5 acres, live amongst the splendor of Pacific Northwest nature, from the quiet snow-laden winter landscape, to the chirping birds and sunshine of warmer months, and on to the turning of the leaves come autumn. The A-Frame style at the front of the 4,240 square foot home floods the main living area with natural light to complement a cozy stone fireplace. Flexible spaces throughout the home are primed to suit any lifestyle, with a main floor office with slider for focused working hours to an upper level bonus room with vaulted ceilings that could be re-envisioned as a media and game room, play area, guest loft, artist's studio or beyond. An open and inviting plan flawlessly meet daily needs and accommodate guests, with a main level bedroom and two additional upper suites. The master suite is also located on the second level, complete with a private deck and cozy fireplace, walk-in closet and ensuite with dual sinks and a soaking tub. Feed a crowd of friends and family or prepare a simple weeknight dinner in a state-of-the-art kitchen with ample space, stainless steel appliances, an island with seating and a gas range, warm hardwoods and a walk-in pantry. The adjacent dining area lets nature take center stage, whether it's admiring the scenery through walls of windows or stepping through the slider and onto the wraparound deck. Additional features of the home include a three-car garage with space for parking and storing summer toys and air conditioning. Though the home feels as though it is world's away from the hustle and bustle of the city, Chateau at the Mountain is close to it, with easy access to I-90 and the growing Eastside tech corridor, and a 40-minute drive to the heart of downtown Seattle. Sunrise to sunset and twinkling stars, Chateau at the Mountain lies within a category of legacy properties which rarely come available. MLS Situated at the face of Mt. Si in the majestic Moon Valley, Chateau at the Mountain is a haven set on 2.5 acres. Live amidst natural splendor in a 4,240 sf home w/ ample natural light & flex spaces, a state-of-the-art kitchen & cozy master suite w/ a walk-in closet & ensuite. A 3-car garage provides great summer toy storage. Though the home feels a world away from it all, it is close to it, with seamless access to I-90 & the Eastside, & a 40 min. drive to DT Seattle. A truly rare opportunity.
This property is off market, which means it's not currently listed for sale or rent on Zillow. This may be different from what's available on other websites or public sources.



