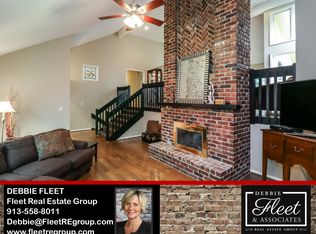Sold
Price Unknown
8003 Mullen Rd, Lenexa, KS 66215
4beds
2,588sqft
Single Family Residence
Built in 1980
9,688 Square Feet Lot
$380,700 Zestimate®
$--/sqft
$2,798 Estimated rent
Home value
$380,700
$354,000 - $407,000
$2,798/mo
Zestimate® history
Loading...
Owner options
Explore your selling options
What's special
Spacious and full of potential, this large 1.5-story home offers 4 bedrooms, 2.1 bathrooms, and a layout designed for both comfort and functionality. You'll love the generously sized rooms, including a formal living room (perfect for a home office), a formal dining room, and a large eat-in kitchen with an abundance of cabinet space. The main floor laundry adds convenience, while the walk-up basement features a versatile rec room—ideal for additional living or entertaining space. Step out onto the deck overlooking the fenced backyard, a great spot for relaxing or hosting. Located near parks, trails, Shawnee Mission schools, and local amenities. With a few cosmetic updates, this well-laid-out home can truly shine!
Zillow last checked: 8 hours ago
Listing updated: July 30, 2025 at 09:41am
Listing Provided by:
Katy Forrest 913-226-5947,
KW KANSAS CITY METRO,
John Forrest 913-609-5608,
KW KANSAS CITY METRO
Bought with:
Lyndse Hanes
RE/MAX Premier Realty
Source: Heartland MLS as distributed by MLS GRID,MLS#: 2546164
Facts & features
Interior
Bedrooms & bathrooms
- Bedrooms: 4
- Bathrooms: 3
- Full bathrooms: 2
- 1/2 bathrooms: 1
Bedroom 2
- Level: Second
Bedroom 3
- Level: Second
Bedroom 4
- Level: Second
Primary bathroom
- Level: First
Primary bathroom
- Level: Basement
Dining room
- Level: First
- Area: 142.8 Square Feet
- Dimensions: 12 x 11.9
Great room
- Level: First
- Area: 321.3 Square Feet
- Dimensions: 21 x 15.3
Living room
- Level: First
- Area: 169.05 Square Feet
- Dimensions: 14.7 x 11.5
Heating
- Forced Air
Cooling
- Electric
Appliances
- Included: Dishwasher, Disposal, Dryer, Refrigerator, Built-In Electric Oven, Washer
- Laundry: Off The Kitchen
Features
- Ceiling Fan(s), Pantry, Walk-In Closet(s)
- Flooring: Carpet, Ceramic Tile
- Doors: Storm Door(s)
- Basement: Concrete,Sump Pump,Walk-Out Access
- Number of fireplaces: 2
- Fireplace features: Gas, Gas Starter, Living Room
Interior area
- Total structure area: 2,588
- Total interior livable area: 2,588 sqft
- Finished area above ground: 2,588
- Finished area below ground: 0
Property
Parking
- Total spaces: 2
- Parking features: Attached, Garage Door Opener, Garage Faces Front
- Attached garage spaces: 2
Features
- Patio & porch: Deck
- Fencing: Wood
Lot
- Size: 9,688 sqft
- Features: City Limits, City Lot
Details
- Parcel number: IP640000050017
Construction
Type & style
- Home type: SingleFamily
- Architectural style: Traditional
- Property subtype: Single Family Residence
Materials
- Wood Siding
- Roof: Composition
Condition
- Fixer
- Year built: 1980
Utilities & green energy
- Sewer: Public Sewer
- Water: Public
Community & neighborhood
Security
- Security features: Smoke Detector(s)
Location
- Region: Lenexa
- Subdivision: Colony Hills
HOA & financial
HOA
- Has HOA: Yes
- HOA fee: $600 annually
- Amenities included: Pool
- Services included: Trash
Other
Other facts
- Listing terms: Cash,Conventional
- Ownership: Private
Price history
| Date | Event | Price |
|---|---|---|
| 7/22/2025 | Sold | -- |
Source: | ||
| 6/28/2025 | Pending sale | $400,000$155/sqft |
Source: | ||
| 6/13/2025 | Price change | $400,000-11.1%$155/sqft |
Source: | ||
| 6/12/2025 | Listed for sale | $450,000$174/sqft |
Source: | ||
Public tax history
| Year | Property taxes | Tax assessment |
|---|---|---|
| 2024 | $5,038 +6.6% | $45,528 +8.5% |
| 2023 | $4,725 +7.6% | $41,975 +7.7% |
| 2022 | $4,390 | $38,962 +12.4% |
Find assessor info on the county website
Neighborhood: 66215
Nearby schools
GreatSchools rating
- 7/10Mill Creek Elementary SchoolGrades: PK-6Distance: 0.2 mi
- 6/10Trailridge Middle SchoolGrades: 7-8Distance: 1.5 mi
- 7/10Shawnee Mission Northwest High SchoolGrades: 9-12Distance: 1.9 mi
Schools provided by the listing agent
- Elementary: Mill Creek
- Middle: Trailridge
- High: SM Northwest
Source: Heartland MLS as distributed by MLS GRID. This data may not be complete. We recommend contacting the local school district to confirm school assignments for this home.
Get a cash offer in 3 minutes
Find out how much your home could sell for in as little as 3 minutes with a no-obligation cash offer.
Estimated market value$380,700
Get a cash offer in 3 minutes
Find out how much your home could sell for in as little as 3 minutes with a no-obligation cash offer.
Estimated market value
$380,700
