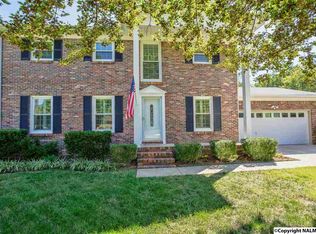You may see Deer in the back of this Beautiful Home in SE Huntsville close to shopping, New Library and restaurants. You will notice several updates in this 3 bedroom and 2 bath home. Enjoy coffee on the front stoned terrace with separate entrance or evening barbecues in the perfect fenced backyard. Savor cooking in the Kitchen with 2 pantries. Master bedroom is on the main floor with a lovely oversized tiled shower in the ensuite. Go upstairs to the large bedrooms with hardwood floors and full bath. This home has plenty of storage space.
This property is off market, which means it's not currently listed for sale or rent on Zillow. This may be different from what's available on other websites or public sources.

