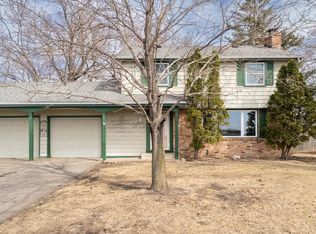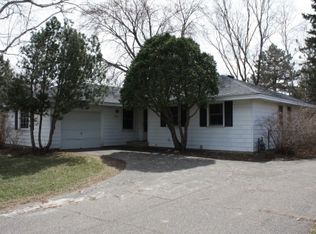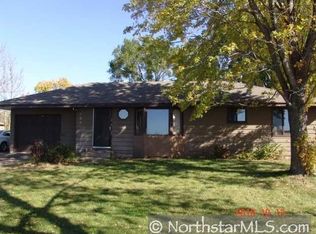Closed
$270,500
8004 E Point Douglas Rd S, Cottage Grove, MN 55016
3beds
1,835sqft
Single Family Residence
Built in 1962
0.29 Acres Lot
$271,400 Zestimate®
$147/sqft
$2,086 Estimated rent
Home value
$271,400
Estimated sales range
Not available
$2,086/mo
Zestimate® history
Loading...
Owner options
Explore your selling options
What's special
Solid and cozy starter home is perfectly situated in one of the most convenient locations and offers tons of potential and a fantastic opportunity to build equity. Step into a bright and inviting living room with large bay windows that flood the space with natural light, gleaming hardwood floors, and a custom front door, while the eat-in kitchen features a patio door and window overlooking the spacious, fenced-in backyard. Plus, three main-level bedrooms with multiple windows and a full bath make everyday living a breeze, not to mention updates to all appliances, mechanicals, windows, siding, and roof since 2010 that make the home low-maintenance and move-in ready. In addition, the unfinished basement provides endless storage, workshop space, and the option for future finish. Outside, the one-car attached garage adds convenience, while the backyard is a nature lover’s dream, complete with many fruit trees, perennials, a vegetable garden, handy shed, and very large, mature trees for desired shade and privacy. Located within one mile of shopping, restaurants and a dog park, this home also provides easy access to Cottage Grove's great trail system and parks, as well as an easy commute to several major hubs (St Paul, Bloomington, Woodbury, etc).
Zillow last checked: 8 hours ago
Listing updated: May 06, 2025 at 05:11am
Listed by:
Dylan Seurer 612-803-1956,
RE/MAX Results
Bought with:
Erik Vasquez Solis
eXp Realty
Source: NorthstarMLS as distributed by MLS GRID,MLS#: 6649460
Facts & features
Interior
Bedrooms & bathrooms
- Bedrooms: 3
- Bathrooms: 1
- Full bathrooms: 1
Bedroom 1
- Level: Main
- Area: 154 Square Feet
- Dimensions: 14x11
Bedroom 2
- Level: Main
- Area: 110 Square Feet
- Dimensions: 11x10
Bedroom 3
- Level: Main
- Area: 110 Square Feet
- Dimensions: 11x10
Bonus room
- Level: Lower
- Area: 165 Square Feet
- Dimensions: 15x11
Kitchen
- Level: Main
- Area: 165 Square Feet
- Dimensions: 15x11
Living room
- Level: Main
- Area: 264 Square Feet
- Dimensions: 22x12
Other
- Level: Lower
- Area: 264 Square Feet
- Dimensions: 24x11
Workshop
- Level: Lower
- Area: 112 Square Feet
- Dimensions: 14x8
Heating
- Forced Air
Cooling
- Central Air
Appliances
- Included: Dishwasher, Disposal, Dryer, Water Filtration System, Microwave, Range, Refrigerator, Stainless Steel Appliance(s), Washer, Water Softener Owned
Features
- Basement: Block,Daylight,Full,Storage Space,Unfinished
- Has fireplace: No
Interior area
- Total structure area: 1,835
- Total interior livable area: 1,835 sqft
- Finished area above ground: 959
- Finished area below ground: 179
Property
Parking
- Total spaces: 1
- Parking features: Attached, Asphalt
- Attached garage spaces: 1
- Details: Garage Dimensions (22x14)
Accessibility
- Accessibility features: None
Features
- Levels: One
- Stories: 1
- Patio & porch: Patio
- Fencing: Full,Wood
Lot
- Size: 0.29 Acres
- Dimensions: 84 x 150
- Features: Many Trees
Details
- Foundation area: 876
- Parcel number: 1602721330032
- Zoning description: Residential-Single Family
Construction
Type & style
- Home type: SingleFamily
- Property subtype: Single Family Residence
Materials
- Vinyl Siding
- Roof: Age Over 8 Years,Asphalt
Condition
- Age of Property: 63
- New construction: No
- Year built: 1962
Utilities & green energy
- Gas: Natural Gas
- Sewer: City Sewer/Connected
- Water: City Water/Connected
Community & neighborhood
Location
- Region: Cottage Grove
- Subdivision: Thompson Grove Estates 2nd Add
HOA & financial
HOA
- Has HOA: No
Other
Other facts
- Road surface type: Paved
Price history
| Date | Event | Price |
|---|---|---|
| 2/28/2025 | Sold | $270,500+8.2%$147/sqft |
Source: | ||
| 2/6/2025 | Pending sale | $250,000$136/sqft |
Source: | ||
| 1/31/2025 | Listed for sale | $250,000+108.3%$136/sqft |
Source: | ||
| 3/1/2001 | Sold | $120,000$65/sqft |
Source: Public Record Report a problem | ||
Public tax history
| Year | Property taxes | Tax assessment |
|---|---|---|
| 2025 | $2,962 -3.1% | $222,500 -10.3% |
| 2024 | $3,058 +8.5% | $248,000 +11.1% |
| 2023 | $2,818 +9.7% | $223,200 +24.7% |
Find assessor info on the county website
Neighborhood: 55016
Nearby schools
GreatSchools rating
- 8/10Hillside Elementary SchoolGrades: PK-5Distance: 0.4 mi
- 5/10Cottage Grove Middle SchoolGrades: 6-8Distance: 2.2 mi
- 5/10Park Senior High SchoolGrades: 9-12Distance: 0.9 mi
Get a cash offer in 3 minutes
Find out how much your home could sell for in as little as 3 minutes with a no-obligation cash offer.
Estimated market value$271,400
Get a cash offer in 3 minutes
Find out how much your home could sell for in as little as 3 minutes with a no-obligation cash offer.
Estimated market value
$271,400


