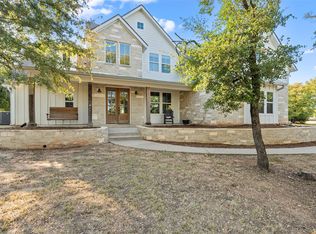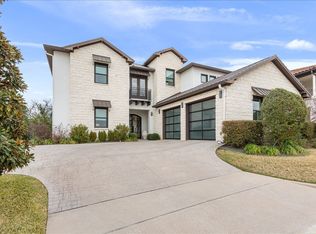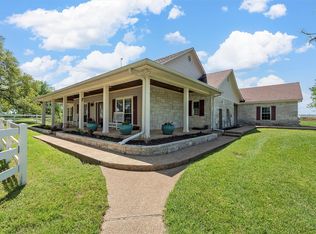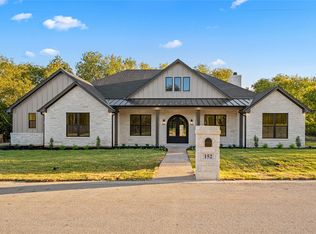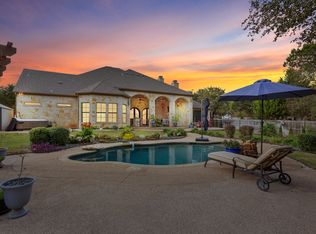New Construction! Experience unparalleled luxury in this stunning 2025 Parade of Homes showcase, nestled in the highly sought-after China Spring ISD. Situated on a serene and private 0.4-acre lot backing to tranquil woods, this 3,246 sq ft custom-designed masterpiece blends elegance, comfort, and modern sophistication. From the moment you step inside, you'll be captivated by the thoughtfully crafted floor plan featuring 4 spacious bedrooms, 3 lavish bathrooms, a dedicated office, expansive open concept living and kitchen area, and a versatile game room or 2nd living area that is perfect for entertaining or relaxing in style. Indulge in high-end finishes and designer touches throughout, including upgraded GE appliances, a massive walk-in pantry, and an oversized kitchen island ideal for gatherings. The outdoor kitchen extends your living space into a beautifully landscaped and fully fenced backyard, complete with a full front and back sprinkler system. Additional features include a 3-car garage, mud room and desk area, plus access to all the conveniences of City of Waco utilities. This home is where sophistication meets serenity. The Preserve is a wonderful subdivision that is zoned to highly rated schools but close to all of the Waco amenities.
For sale
$895,000
8005 Bee Cave Rd, China Spring, TX 76633
4beds
3,246sqft
Est.:
Single Family Residence
Built in 2025
0.41 Acres Lot
$880,400 Zestimate®
$276/sqft
$-- HOA
What's special
Outdoor kitchenLavish bathroomsHigh-end finishesSpacious bedroomsThoughtfully crafted floor planVersatile game roomBacking to tranquil woods
- 204 days |
- 508 |
- 12 |
Zillow last checked: 8 hours ago
Listing updated: December 03, 2025 at 10:09am
Listed by:
Kristin Clements 611844,
Camille Johnson 254-405-6162
Source: NTREIS,MLS#: 21002616
Tour with a local agent
Facts & features
Interior
Bedrooms & bathrooms
- Bedrooms: 4
- Bathrooms: 3
- Full bathrooms: 3
Primary bedroom
- Level: First
- Dimensions: 14 x 18
Game room
- Level: First
- Dimensions: 16 x 17
Living room
- Features: Built-in Features, Fireplace
- Level: First
- Dimensions: 21 x 20
Heating
- Central, Electric, Propane
Cooling
- Central Air, Ceiling Fan(s), Electric
Appliances
- Included: Dishwasher, Gas Cooktop, Disposal, Gas Range, Gas Water Heater, Microwave, Refrigerator, Tankless Water Heater
Features
- Built-in Features, Decorative/Designer Lighting Fixtures, Granite Counters, Kitchen Island, Open Floorplan, Pantry, Cable TV
- Flooring: Carpet, Luxury Vinyl Plank, Tile
- Has basement: No
- Number of fireplaces: 1
- Fireplace features: Living Room
Interior area
- Total interior livable area: 3,246 sqft
Video & virtual tour
Property
Parking
- Total spaces: 3
- Parking features: Additional Parking, Concrete, Driveway, Garage, Garage Door Opener, Kitchen Level, Paved, Garage Faces Side
- Attached garage spaces: 3
- Has uncovered spaces: Yes
Features
- Levels: One
- Stories: 1
- Patio & porch: Covered
- Exterior features: Gas Grill
- Pool features: None
- Fencing: Fenced,Wood
Lot
- Size: 0.41 Acres
Details
- Parcel number: 180720160004140
Construction
Type & style
- Home type: SingleFamily
- Architectural style: Detached
- Property subtype: Single Family Residence
Materials
- Foundation: Slab
- Roof: Composition
Condition
- Year built: 2025
Utilities & green energy
- Sewer: Public Sewer
- Water: Public
- Utilities for property: Electricity Available, Electricity Connected, Propane, Sewer Available, Water Available, Cable Available
Community & HOA
Community
- Subdivision: Preserve @ Bosque Bend Add Ph 3
HOA
- Has HOA: No
Location
- Region: China Spring
Financial & listing details
- Price per square foot: $276/sqft
- Date on market: 7/16/2025
- Cumulative days on market: 205 days
- Listing terms: Cash,Conventional,FHA,VA Loan
- Electric utility on property: Yes
Estimated market value
$880,400
$836,000 - $924,000
$3,516/mo
Price history
Price history
| Date | Event | Price |
|---|---|---|
| 10/2/2025 | Price change | $895,000-0.5%$276/sqft |
Source: NTREIS #21002616 Report a problem | ||
| 7/16/2025 | Listed for sale | $899,900$277/sqft |
Source: NTREIS #21002616 Report a problem | ||
Public tax history
Public tax history
Tax history is unavailable.BuyAbility℠ payment
Est. payment
$5,661/mo
Principal & interest
$4304
Property taxes
$1044
Home insurance
$313
Climate risks
Neighborhood: 76633
Nearby schools
GreatSchools rating
- 9/10China Spring Elementary SchoolGrades: 2-4Distance: 2.9 mi
- 7/10China Spring Middle SchoolGrades: 7-8Distance: 1.2 mi
- 7/10China Spring High SchoolGrades: 9-12Distance: 1 mi
Schools provided by the listing agent
- Elementary: China Spring
- Middle: China Spring
- High: China Spring
- District: China Spring ISD
Source: NTREIS. This data may not be complete. We recommend contacting the local school district to confirm school assignments for this home.
- Loading
- Loading
