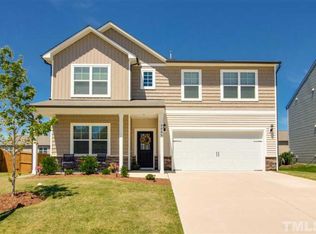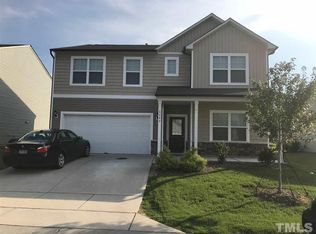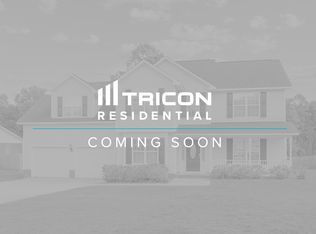Sold for $440,000
$440,000
8005 Caithness St, Raleigh, NC 27616
4beds
2,711sqft
Single Family Residence, Residential
Built in 2015
7,405.2 Square Feet Lot
$436,700 Zestimate®
$162/sqft
$2,268 Estimated rent
Home value
$436,700
$415,000 - $459,000
$2,268/mo
Zestimate® history
Loading...
Owner options
Explore your selling options
What's special
Welcome in to this (4) bedroom (2.5) bathroom transitional home, greeting you immediately with a welcoming foyer with a family room leading to a beautiful open floor plan with luxury vinyl flooring throughout the first floor. Kitchen has stainless steel appliances, granite countertops, walk-in pantry, and lots of cabinet storage! Spacious living room with fireplace and breakfast/dining area. First floor dedicated study space or bedroom. Second floor has a large bonus room, laundry room and (4) spacious bedrooms. Owners suite with walk-in closet and dual vanity bathroom. Enjoy the private, fenced back yard from your screened-in porch and patio area! Refrigerator, washer/dryer, and all furniture can convey with home, making it even more move-in ready!
Zillow last checked: 8 hours ago
Listing updated: November 05, 2025 at 02:37pm
Listed by:
Casey Jolly 919-761-3112,
Coldwell Banker Advantage
Bought with:
Maryam Ali, 341985
RIG REAL ESTATE LLC
Source: Doorify MLS,MLS#: 10104126
Facts & features
Interior
Bedrooms & bathrooms
- Bedrooms: 4
- Bathrooms: 3
- Full bathrooms: 2
- 1/2 bathrooms: 1
Heating
- Electric, Fireplace(s), Forced Air, Natural Gas
Cooling
- Ceiling Fan(s), Central Air
Appliances
- Included: Dishwasher, Gas Range, Microwave, Plumbed For Ice Maker, Refrigerator
- Laundry: Electric Dryer Hookup, Washer Hookup
Features
- Bathtub/Shower Combination, Ceiling Fan(s), Chandelier, Double Vanity, Entrance Foyer, Open Floorplan, Pantry, Shower Only, Walk-In Closet(s)
- Flooring: Carpet, Vinyl
Interior area
- Total structure area: 2,711
- Total interior livable area: 2,711 sqft
- Finished area above ground: 2,711
- Finished area below ground: 0
Property
Parking
- Total spaces: 4
- Parking features: Garage - Attached, Open
- Attached garage spaces: 2
- Uncovered spaces: 2
Features
- Levels: One and One Half, Two
- Exterior features: Fenced Yard, Private Yard, Rain Gutters
- Pool features: Community
- Fencing: Wood
- Has view: Yes
Lot
- Size: 7,405 sqft
Details
- Parcel number: 1748138715
- Special conditions: Standard
Construction
Type & style
- Home type: SingleFamily
- Architectural style: Traditional, Transitional
- Property subtype: Single Family Residence, Residential
Materials
- Vinyl Siding
- Foundation: Slab
- Roof: Shingle
Condition
- New construction: No
- Year built: 2015
Utilities & green energy
- Sewer: Public Sewer
- Water: Public
Community & neighborhood
Community
- Community features: Clubhouse, Pool
Location
- Region: Raleigh
- Subdivision: Highland Creek
HOA & financial
HOA
- Has HOA: Yes
- HOA fee: $64 monthly
- Amenities included: Clubhouse, Playground, Pool, Tennis Court(s)
- Services included: None
Price history
| Date | Event | Price |
|---|---|---|
| 11/5/2025 | Sold | $440,000-2.2%$162/sqft |
Source: | ||
| 9/13/2025 | Pending sale | $450,000$166/sqft |
Source: | ||
| 8/21/2025 | Price change | $450,000-2.2%$166/sqft |
Source: | ||
| 6/19/2025 | Listed for sale | $460,000-4.2%$170/sqft |
Source: | ||
| 6/19/2024 | Listing removed | -- |
Source: | ||
Public tax history
| Year | Property taxes | Tax assessment |
|---|---|---|
| 2025 | $3,908 +0.4% | $445,823 |
| 2024 | $3,892 +17.4% | $445,823 +47.5% |
| 2023 | $3,316 +7.6% | $302,339 |
Find assessor info on the county website
Neighborhood: Northeast Raleigh
Nearby schools
GreatSchools rating
- 4/10Harris Creek ElementaryGrades: PK-5Distance: 2.1 mi
- 9/10Rolesville Middle SchoolGrades: 6-8Distance: 2.5 mi
- 6/10Rolesville High SchoolGrades: 9-12Distance: 4.4 mi
Schools provided by the listing agent
- Elementary: Wake - Harris Creek
- Middle: Wake - Rolesville
- High: Wake - Rolesville
Source: Doorify MLS. This data may not be complete. We recommend contacting the local school district to confirm school assignments for this home.
Get a cash offer in 3 minutes
Find out how much your home could sell for in as little as 3 minutes with a no-obligation cash offer.
Estimated market value$436,700
Get a cash offer in 3 minutes
Find out how much your home could sell for in as little as 3 minutes with a no-obligation cash offer.
Estimated market value
$436,700


