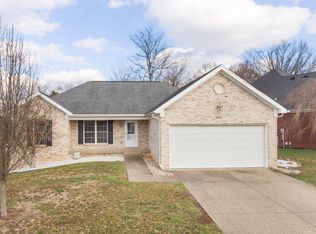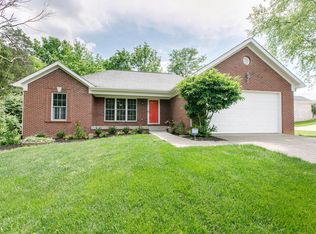This property has an accepted contract as of 1-22-16 pending release of contingencies-home inspection." Welcome to this home that flows so Warm, & Inviting. Fireplace in the Vaulted Living Room,Hardwood floors,that exits to private fenced back yard. Dining Rm Plus Eat in Kitchen w/ Breakfast nook & bar. Walk in Pantry. Bedrooms on all 3 levels. First Floor Master Suite, ceramic tile floors, separate shower,&whirlpool tub. Another Bedroom & full bath on 1st.,2nd fl Bonus Rm/bedroom with Full bath, Four bedrooms 4 full baths. You will love all the windows. Lots of Walk-in closets. Finished basement offers complete separate living quarters for the extended family that offers- Full Kitchen, Family Room, Bedroom and Bath. 2 Garage,3 Car Easy Parking Drive 2 Full Laundry Rms--first and Bsmt.
This property is off market, which means it's not currently listed for sale or rent on Zillow. This may be different from what's available on other websites or public sources.


