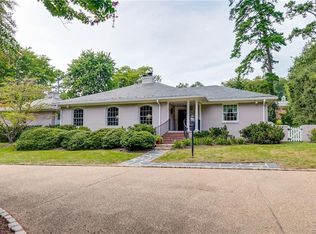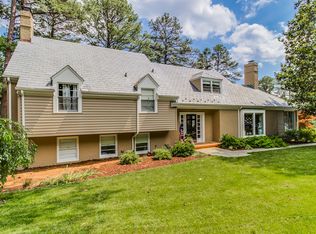Sold for $789,500
$789,500
8005 River Rd, Henrico, VA 23229
3beds
3,074sqft
Single Family Residence
Built in 1953
0.61 Acres Lot
$822,400 Zestimate®
$257/sqft
$4,075 Estimated rent
Home value
$822,400
$757,000 - $896,000
$4,075/mo
Zestimate® history
Loading...
Owner options
Explore your selling options
What's special
This mid-century ranch home on River Road in Richmond, Virginia, perfectly blends classic style with modern updates. The spacious foyer with black and white tile flooring sets a sophisticated tone that continues throughout the home. The bright formal living room, featuring a marble fireplace, is perfect for entertaining or quiet family time. The chef's kitchen boasts granite countertops, stainless steel appliances, and ample cabinetry, flowing seamlessly into a formal dining room ideal for dinner parties. From the dining room, go out onto the screened porch with stone flooring and a tongue-in-groove ceiling, perfect for outdoor dining and relaxation. The spacious family room stands out with tongue-in-groove pine paneling, an atrium ceiling with recessed lighting, and wooden beams. A large brick fireplace extends to the ceiling, adding warmth and character. This room also provides access to the screened porch, enhancing indoor-outdoor flow and entertainment options. A central hallway leads to a private wing with all the bedrooms. The primary suite is generously sized with an ensuite bathroom. Two additional bedrooms share a hall bath, with one bedroom offering private access. The finished walkout basement features a built-in bar, multi-use room, laundry area, and utility half bath, perfect for a game room, home office, or fitness area. An expansive attic space with finished stairs and a framed-in room with dormers provides an opportunity for further expansion. Outside, the 0.6-acre terraced lawn features mature shrubs, flower beds, and beautiful trees, providing ample space for outdoor activities or potential hardscaping. Located on prestigious River Road, this home is close to Richmond's best dining, shopping, and entertainment, as well as top-rated schools and parks. Don’t miss the chance to own this beautifully updated mid-century ranch home in a prime Richmond location.
Zillow last checked: 8 hours ago
Listing updated: October 18, 2024 at 12:30pm
Listed by:
Anne Ball 804-370-0820,
Shaheen Ruth Martin & Fonville,
Todd Ball 804-241-7777,
Shaheen Ruth Martin & Fonville
Bought with:
Ronald Evans, 0225044477
Long & Foster REALTORS
Stephanie Evans, 0225232725
Long & Foster REALTORS
Source: CVRMLS,MLS#: 2423112 Originating MLS: Central Virginia Regional MLS
Originating MLS: Central Virginia Regional MLS
Facts & features
Interior
Bedrooms & bathrooms
- Bedrooms: 3
- Bathrooms: 3
- Full bathrooms: 2
- 1/2 bathrooms: 1
Primary bedroom
- Description: Wood Fl, 2 lge closets, En suite
- Level: First
- Dimensions: 18.2 x 17.8
Bedroom 2
- Description: Wood Fl, Entry to hall bath
- Level: First
- Dimensions: 12.1 x 11.6
Bedroom 3
- Description: Wood Fl, Double door closet
- Level: First
- Dimensions: 12.1 x 12.1
Additional room
- Description: Tile Fl, Cypress Panel
- Level: Basement
- Dimensions: 13.3 x 11.2
Dining room
- Description: Wood Fl, Chandelier
- Level: First
- Dimensions: 13.2 x 11.8
Family room
- Description: Wood Fl, Lge brick fireplace, Beams
- Level: First
- Dimensions: 19.8 x 17.4
Foyer
- Description: Tile Fl, Expanded entry way
- Level: First
- Dimensions: 11.6 x 5.8
Other
- Description: Tub & Shower
- Level: First
Half bath
- Level: Basement
Kitchen
- Description: Wood Fl, Breakfast nook, Recessed lights
- Level: First
- Dimensions: 13.6 x 13.6
Living room
- Description: Wood Fl, Wood burning fireplace
- Level: First
- Dimensions: 21.2 x 13.2
Recreation
- Description: Tile Fl, Bar, Entry to garage, Walkout
- Level: Basement
- Dimensions: 27.0 x 11.4
Heating
- Electric, Heat Pump
Cooling
- Electric
Appliances
- Included: Built-In Oven, Down Draft, Dishwasher, Electric Cooking, Electric Water Heater, Disposal, Microwave, Range, Refrigerator
- Laundry: Washer Hookup, Dryer Hookup
Features
- Beamed Ceilings, Bookcases, Built-in Features, Bedroom on Main Level, Breakfast Area, Separate/Formal Dining Room, Eat-in Kitchen, Fireplace, Granite Counters, High Speed Internet, Main Level Primary, Recessed Lighting, Cable TV, Wired for Data
- Flooring: Tile, Vinyl, Wood
- Basement: Finished,Partial,Walk-Out Access
- Attic: Expandable,Floored,Walk-up
- Number of fireplaces: 2
- Fireplace features: Masonry, Wood Burning
Interior area
- Total interior livable area: 3,074 sqft
- Finished area above ground: 3,074
Property
Parking
- Total spaces: 1.5
- Parking features: Attached, Basement, Circular Driveway, Garage
- Attached garage spaces: 1.5
- Has uncovered spaces: Yes
Features
- Levels: One
- Stories: 1
- Patio & porch: Front Porch, Screened, Porch
- Exterior features: Sprinkler/Irrigation, Porch
- Pool features: None
- Fencing: None
Lot
- Size: 0.61 Acres
- Features: Landscaped
Details
- Parcel number: 7577333424
- Zoning description: R1
Construction
Type & style
- Home type: SingleFamily
- Architectural style: Ranch
- Property subtype: Single Family Residence
Materials
- Brick, Plaster, Wood Siding
- Roof: Slate
Condition
- Resale
- New construction: No
- Year built: 1953
Utilities & green energy
- Sewer: Public Sewer
- Water: Public
Community & neighborhood
Security
- Security features: Smoke Detector(s)
Location
- Region: Henrico
- Subdivision: Westham Ridge
Other
Other facts
- Ownership: Individuals
- Ownership type: Sole Proprietor
Price history
| Date | Event | Price |
|---|---|---|
| 10/18/2024 | Sold | $789,500+0.1%$257/sqft |
Source: | ||
| 9/17/2024 | Pending sale | $789,000$257/sqft |
Source: | ||
| 9/5/2024 | Listed for sale | $789,000$257/sqft |
Source: | ||
Public tax history
| Year | Property taxes | Tax assessment |
|---|---|---|
| 2025 | $6,509 +17% | $784,200 +19.9% |
| 2024 | $5,562 +18.4% | $654,300 +18.4% |
| 2023 | $4,699 | $552,800 |
Find assessor info on the county website
Neighborhood: Westham
Nearby schools
GreatSchools rating
- 8/10Tuckahoe Elementary SchoolGrades: PK-5Distance: 0.8 mi
- 6/10Tuckahoe Middle SchoolGrades: 6-8Distance: 2.5 mi
- 5/10Freeman High SchoolGrades: 9-12Distance: 2.1 mi
Schools provided by the listing agent
- Elementary: Tuckahoe
- Middle: Tuckahoe
- High: Freeman
Source: CVRMLS. This data may not be complete. We recommend contacting the local school district to confirm school assignments for this home.
Get a cash offer in 3 minutes
Find out how much your home could sell for in as little as 3 minutes with a no-obligation cash offer.
Estimated market value$822,400
Get a cash offer in 3 minutes
Find out how much your home could sell for in as little as 3 minutes with a no-obligation cash offer.
Estimated market value
$822,400

