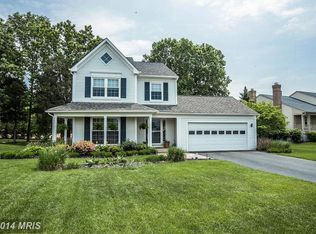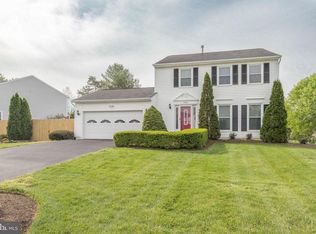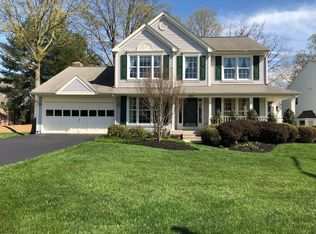Sold for $705,000 on 09/12/25
$705,000
8005 Rocky Run Rd, Gainesville, VA 20155
4beds
2,400sqft
Single Family Residence
Built in 1987
0.28 Acres Lot
$711,500 Zestimate®
$294/sqft
$3,200 Estimated rent
Home value
$711,500
$662,000 - $768,000
$3,200/mo
Zestimate® history
Loading...
Owner options
Explore your selling options
What's special
Welcome to this beautifully updated and inviting 4-bedroom, 3-bathroom split-level home, perfectly positioned on a desirable corner lot in the sought-after Rocky Run Community! With a charming front porch, fully fenced backyard, and thoughtful 2025 updates—including fresh paint throughout and Kitchen refresh—this home is move-in ready and full of character. Step into the main level, where you're welcomed by a bright and open living area with soaring vaulted ceilings and a cozy wood-burning fireplace, creating a warm and inviting space to gather. Just a few steps up, the upper level features the renovated kitchen with granite countertops, stainless steel appliances, and direct access to a spacious deck—perfect for entertaining or relaxing while enjoying views of the large backyard. This level also includes three well-sized bedrooms, including a primary suite with a private bath, plus a second full hall bathroom. The lower level offers even more living space, featuring a generous family room with a second fireplace with a wood stove insert, a fourth bedroom, another full bathroom, and a Huge finished storage room! A sliding glass door opens directly to the backyard, making indoor-outdoor living effortless. Located just minutes from Virginia Gateway, I-66, shopping, dining, and entertainment, this home combines modern updates, flexible living space, and an unbeatable location. Don’t miss your chance to make it yours!
Zillow last checked: 8 hours ago
Listing updated: January 08, 2026 at 04:50pm
Listed by:
Natalie Caprano 703-896-0643,
EXP Realty, LLC
Bought with:
Prabodh Jnawali, 0225243502
Realty2U Inc.
Source: Bright MLS,MLS#: VAPW2100892
Facts & features
Interior
Bedrooms & bathrooms
- Bedrooms: 4
- Bathrooms: 3
- Full bathrooms: 3
Primary bedroom
- Level: Upper
Bedroom 1
- Level: Lower
Bedroom 2
- Level: Upper
Bedroom 3
- Level: Upper
Primary bathroom
- Level: Upper
Bathroom 1
- Level: Lower
Bathroom 2
- Level: Upper
Breakfast room
- Level: Upper
Family room
- Level: Lower
Kitchen
- Level: Upper
Living room
- Level: Main
Storage room
- Level: Lower
Heating
- Forced Air, Wood Stove, Natural Gas
Cooling
- Central Air, Electric
Appliances
- Included: Microwave, Dishwasher, Disposal, Dryer, Ice Maker, Refrigerator, Cooktop, Washer, Water Heater, Gas Water Heater
- Laundry: In Basement
Features
- Attic, Breakfast Area, Ceiling Fan(s), Combination Kitchen/Dining, Pantry
- Flooring: Hardwood, Wood
- Windows: Double Hung
- Basement: Full,Finished,Garage Access,Interior Entry,Exterior Entry,Walk-Out Access
- Number of fireplaces: 2
- Fireplace features: Mantel(s), Wood Burning, Wood Burning Stove
Interior area
- Total structure area: 2,906
- Total interior livable area: 2,400 sqft
- Finished area above ground: 2,200
- Finished area below ground: 200
Property
Parking
- Total spaces: 2
- Parking features: Garage Faces Front, Inside Entrance, Asphalt, Attached
- Garage spaces: 2
- Has uncovered spaces: Yes
Accessibility
- Accessibility features: None
Features
- Levels: Multi/Split,Four
- Stories: 4
- Patio & porch: Deck, Enclosed, Patio
- Pool features: None
- Fencing: Full,Other
Lot
- Size: 0.28 Acres
- Features: Cleared, Rear Yard, SideYard(s), Corner Lot, Corner Lot/Unit
Details
- Additional structures: Above Grade, Below Grade
- Parcel number: 7396884452
- Zoning: R4
- Special conditions: Standard
Construction
Type & style
- Home type: SingleFamily
- Property subtype: Single Family Residence
Materials
- Brick, Vinyl Siding
- Foundation: Slab
Condition
- Very Good
- New construction: No
- Year built: 1987
Utilities & green energy
- Sewer: Public Sewer
- Water: Public
- Utilities for property: Electricity Available, Natural Gas Available, Water Available, Broadband, Cable
Community & neighborhood
Security
- Security features: Smoke Detector(s)
Location
- Region: Gainesville
- Subdivision: Rocky Run
HOA & financial
HOA
- Has HOA: Yes
- HOA fee: $150 quarterly
- Services included: Common Area Maintenance, Management, Snow Removal, Trash
- Association name: ROCKY RUN HOA
Other
Other facts
- Listing agreement: Exclusive Right To Sell
- Listing terms: Cash,Contract,Conventional,FHA,VA Loan
- Ownership: Fee Simple
Price history
| Date | Event | Price |
|---|---|---|
| 9/12/2025 | Sold | $705,000+1.4%$294/sqft |
Source: | ||
| 8/11/2025 | Pending sale | $695,000$290/sqft |
Source: | ||
| 8/8/2025 | Listed for sale | $695,000+20.9%$290/sqft |
Source: | ||
| 6/25/2021 | Sold | $575,000+4.5%$240/sqft |
Source: | ||
| 5/30/2021 | Pending sale | $549,999$229/sqft |
Source: | ||
Public tax history
| Year | Property taxes | Tax assessment |
|---|---|---|
| 2025 | $5,921 +4.6% | $603,900 +6.1% |
| 2024 | $5,662 +1.6% | $569,300 +6.3% |
| 2023 | $5,573 -0.2% | $535,600 +8.5% |
Find assessor info on the county website
Neighborhood: 20155
Nearby schools
GreatSchools rating
- 8/10Piney Branch Elementary SchoolGrades: PK-5Distance: 0.7 mi
- 7/10Gainesville Middle SchoolGrades: 6-8Distance: 0.4 mi
- NAPace WestGrades: Distance: 1.9 mi
Schools provided by the listing agent
- Elementary: Piney Branch
- Middle: Gainesville
- High: Patriot
- District: Prince William County Public Schools
Source: Bright MLS. This data may not be complete. We recommend contacting the local school district to confirm school assignments for this home.
Get a cash offer in 3 minutes
Find out how much your home could sell for in as little as 3 minutes with a no-obligation cash offer.
Estimated market value
$711,500
Get a cash offer in 3 minutes
Find out how much your home could sell for in as little as 3 minutes with a no-obligation cash offer.
Estimated market value
$711,500


