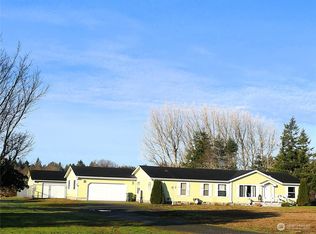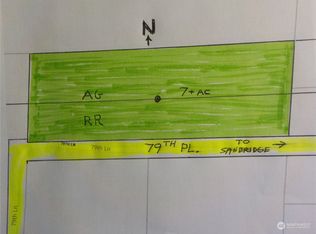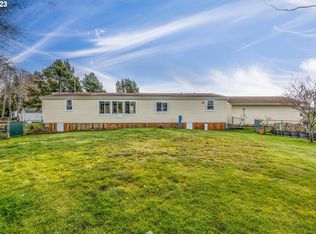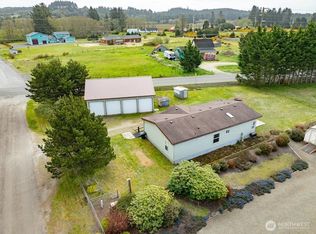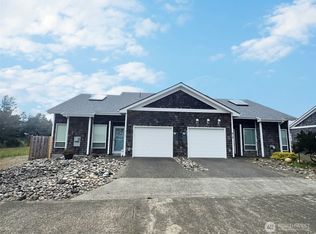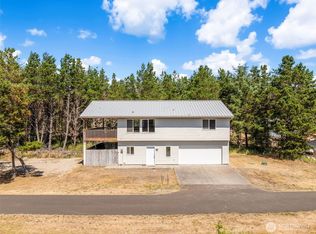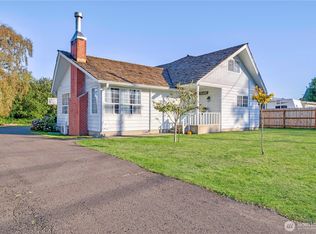Start checking off the boxes once you see this home situated on one acre looking east to the Willapa Hills. ONLY ONE PREVIOUS OWNER and a brand new septic system installed December 2025. Super location close to downtown Long Beach, WA, with room to move. Enter this property via the extensive asphalt entry drive & marvel at all the room for parking and manuevering. You have the option of entering your property from at the back yard gate as well. The home is set up for success featuring a beautiful kitchen & a great room set up that is sure to please. This place is move in ready & primary bedroom is an ensuite. The huge back yard can accomodate an RV and your ideas. Handy 2 car garage with shop space ready to go.
Active
Listed by:
Wendy Buell,
Lighthouse Realty
Price cut: $5K (11/21)
$463,700
8005 Sandridge Road, Long Beach, WA 98631
3beds
1,728sqft
Est.:
Manufactured On Land
Built in 2002
1 Acres Lot
$435,400 Zestimate®
$268/sqft
$-- HOA
What's special
Beautiful kitchenGreat room setupExtensive asphalt entry drive
- 154 days |
- 423 |
- 20 |
Zillow last checked: 8 hours ago
Listing updated: December 15, 2025 at 09:57am
Listed by:
Wendy Buell,
Lighthouse Realty
Source: NWMLS,MLS#: 2420518
Facts & features
Interior
Bedrooms & bathrooms
- Bedrooms: 3
- Bathrooms: 2
- Full bathrooms: 2
- Main level bathrooms: 2
- Main level bedrooms: 3
Primary bedroom
- Level: Main
Bedroom
- Level: Main
Bedroom
- Level: Main
Bathroom full
- Level: Main
Bathroom full
- Level: Main
Dining room
- Level: Main
Entry hall
- Level: Main
Great room
- Level: Main
Kitchen with eating space
- Level: Main
Utility room
- Level: Main
Heating
- Forced Air, Electric, Wood
Cooling
- None
Appliances
- Included: Dishwasher(s), Disposal, Microwave(s), Refrigerator(s), Stove(s)/Range(s), Washer(s), Garbage Disposal, Water Heater: Electric, Water Heater Location: Primary bedroom closet
Features
- Bath Off Primary, Ceiling Fan(s), Dining Room
- Flooring: Laminate, Carpet
- Windows: Double Pane/Storm Window, Skylight(s)
- Basement: None
- Has fireplace: No
- Fireplace features: Wood Burning
Interior area
- Total structure area: 1,728
- Total interior livable area: 1,728 sqft
Property
Parking
- Total spaces: 2
- Parking features: Driveway, Detached Garage, RV Parking
- Garage spaces: 2
Features
- Levels: One
- Stories: 1
- Entry location: Main
- Patio & porch: Bath Off Primary, Ceiling Fan(s), Double Pane/Storm Window, Dining Room, Skylight(s), Sprinkler System, Vaulted Ceiling(s), Walk-In Closet(s), Water Heater
- Has view: Yes
- View description: Territorial
Lot
- Size: 1 Acres
- Dimensions: 145 x 300
- Features: Open Lot, Fenced-Partially, Patio, Propane, RV Parking
- Topography: Level
Details
- Parcel number: 73021000006
- Zoning: RR
- Zoning description: Jurisdiction: County
- Special conditions: Standard
- Other equipment: Leased Equipment: Propane Tank
Construction
Type & style
- Home type: MobileManufactured
- Architectural style: Traditional
- Property subtype: Manufactured On Land
Materials
- Cement Planked, Cement Plank
- Foundation: Block, Tie Down
- Roof: Composition
Condition
- Year built: 2002
Details
- Builder model: Title has been eliminated
Utilities & green energy
- Electric: Company: PUD #2
- Sewer: Septic Tank, Company: City of Long Beach Sewer
- Water: Community, Company: City of Long Beach Water
Community & HOA
Community
- Subdivision: Long Beach
Location
- Region: Long Beach
Financial & listing details
- Price per square foot: $268/sqft
- Tax assessed value: $446,500
- Annual tax amount: $3,208
- Date on market: 8/12/2025
- Cumulative days on market: 156 days
- Listing terms: Cash Out,Conventional
- Inclusions: Dishwasher(s), Garbage Disposal, Leased Equipment, Microwave(s), Refrigerator(s), Stove(s)/Range(s), Washer(s)
- Body type: Double Wide
Estimated market value
$435,400
$414,000 - $457,000
$1,806/mo
Price history
Price history
| Date | Event | Price |
|---|---|---|
| 11/21/2025 | Price change | $463,700-1.1%$268/sqft |
Source: | ||
| 8/13/2025 | Listed for sale | $468,700$271/sqft |
Source: | ||
Public tax history
Public tax history
| Year | Property taxes | Tax assessment |
|---|---|---|
| 2024 | $3,208 +20% | $446,500 +15.4% |
| 2023 | $2,674 +11.2% | $386,900 +69.5% |
| 2022 | $2,405 +0.9% | $228,200 +15% |
Find assessor info on the county website
BuyAbility℠ payment
Est. payment
$2,692/mo
Principal & interest
$2213
Property taxes
$317
Home insurance
$162
Climate risks
Neighborhood: 98631
Nearby schools
GreatSchools rating
- NALong Beach Elementary SchoolGrades: K-2Distance: 1.3 mi
- 3/10Hilltop SchoolGrades: 6-8Distance: 3.3 mi
- 5/10Ilwaco Sr High SchoolGrades: 9-12Distance: 3.3 mi
Schools provided by the listing agent
- Middle: Hilltop Middle
- High: Ilwaco Snr High
Source: NWMLS. This data may not be complete. We recommend contacting the local school district to confirm school assignments for this home.
- Loading
