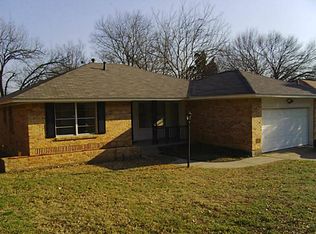Sold
Price Unknown
8006 Hunnicut Rd, Dallas, TX 75228
3beds
1,703sqft
Single Family Residence
Built in 1960
0.28 Acres Lot
$314,200 Zestimate®
$--/sqft
$2,289 Estimated rent
Home value
$314,200
$298,000 - $330,000
$2,289/mo
Zestimate® history
Loading...
Owner options
Explore your selling options
What's special
Welcome to 8006 Hunnicut Road, a charming single-story brick home nestled in the sought-after Claremont neighborhood of East Dallas. This 3-bedroom, 2-bathroom residence offers 1,703 square feet of comfortable living space on a generous 0.28-acre lot. Inside, you’ll find original hardwood floors, plenty of space, and large windows that let in plenty of natural light. The kitchen has been updated with granite countertops, blending modern touches with the home’s mid-century charm. Built in 1960, this well-maintained property combines classic character with modern touches, making it ideal for both relaxing and entertaining. Priced with plenty of room to upgrade and further modernize the property, this home offers countless opportunities to make it your own. Enjoy the tranquility of a fenced backyard, perfect for outdoor gatherings, or a peaceful retreat. With its prime location just minutes from White Rock Lake, the Dallas Arboretum, and Downtown, this home offers an unbeatable lifestyle in East Dallas.
Zillow last checked: 8 hours ago
Listing updated: December 13, 2025 at 08:58am
Listed by:
Chad Joyce 0508405 214-642-3832,
Aplomb Real Estate 214-642-3832
Bought with:
Rebecca Hampton
Monument Realty
Source: NTREIS,MLS#: 20928849
Facts & features
Interior
Bedrooms & bathrooms
- Bedrooms: 3
- Bathrooms: 2
- Full bathrooms: 2
Primary bedroom
- Features: Ceiling Fan(s), En Suite Bathroom, Walk-In Closet(s)
- Level: First
- Dimensions: 14 x 13
Bedroom
- Features: Ceiling Fan(s)
- Level: First
- Dimensions: 12 x 12
Bedroom
- Features: Ceiling Fan(s)
- Level: First
- Dimensions: 12 x 12
Dining room
- Level: First
- Dimensions: 10 x 8
Family room
- Features: Ceiling Fan(s)
- Level: First
- Dimensions: 25 x 12
Kitchen
- Features: Eat-in Kitchen, Galley Kitchen, Granite Counters
- Level: First
- Dimensions: 18 x 10
Living room
- Level: First
- Dimensions: 15 x 14
Heating
- Central
Cooling
- Central Air, Ceiling Fan(s)
Appliances
- Included: Dishwasher, Electric Cooktop, Electric Oven, Disposal, Gas Water Heater, Microwave
Features
- Decorative/Designer Lighting Fixtures, Eat-in Kitchen, Granite Counters, High Speed Internet, Cable TV
- Has basement: No
- Has fireplace: No
Interior area
- Total interior livable area: 1,703 sqft
Property
Parking
- Total spaces: 2
- Parking features: Concrete, Door-Single, Driveway, Enclosed, Garage, Garage Door Opener, Inside Entrance, Kitchen Level, Garage Faces Side
- Attached garage spaces: 2
- Has uncovered spaces: Yes
Features
- Levels: One
- Stories: 1
- Pool features: None
Lot
- Size: 0.28 Acres
Details
- Parcel number: 00000665074000000
Construction
Type & style
- Home type: SingleFamily
- Architectural style: Ranch,Traditional,Detached
- Property subtype: Single Family Residence
Materials
- Brick, Wood Siding
- Foundation: Pillar/Post/Pier
Condition
- Year built: 1960
Utilities & green energy
- Sewer: Public Sewer
- Water: Public
- Utilities for property: Sewer Available, Water Available, Cable Available
Community & neighborhood
Location
- Region: Dallas
- Subdivision: Claremont 01 Inst
Price history
| Date | Event | Price |
|---|---|---|
| 12/9/2025 | Sold | -- |
Source: NTREIS #20928849 Report a problem | ||
| 10/13/2025 | Pending sale | $324,000$190/sqft |
Source: NTREIS #20928849 Report a problem | ||
| 10/3/2025 | Contingent | $324,000$190/sqft |
Source: NTREIS #20928849 Report a problem | ||
| 9/13/2025 | Listed for sale | $324,000$190/sqft |
Source: NTREIS #20928849 Report a problem | ||
| 8/29/2025 | Contingent | $324,000$190/sqft |
Source: NTREIS #20928849 Report a problem | ||
Public tax history
| Year | Property taxes | Tax assessment |
|---|---|---|
| 2025 | $7,976 -0.4% | $358,190 |
| 2024 | $8,006 +0.4% | $358,190 +3.1% |
| 2023 | $7,971 -8.6% | $347,370 |
Find assessor info on the county website
Neighborhood: 75228
Nearby schools
GreatSchools rating
- 5/10Bayles Elementary SchoolGrades: PK-5Distance: 0.3 mi
- 5/10W High Gaston Middle SchoolGrades: 6-8Distance: 2.1 mi
- 4/10Bryan Adams High SchoolGrades: 9-12Distance: 2.6 mi
Schools provided by the listing agent
- Elementary: Bayles
- Middle: Gaston
- High: Adams
- District: Dallas ISD
Source: NTREIS. This data may not be complete. We recommend contacting the local school district to confirm school assignments for this home.
Get a cash offer in 3 minutes
Find out how much your home could sell for in as little as 3 minutes with a no-obligation cash offer.
Estimated market value$314,200
Get a cash offer in 3 minutes
Find out how much your home could sell for in as little as 3 minutes with a no-obligation cash offer.
Estimated market value
$314,200
