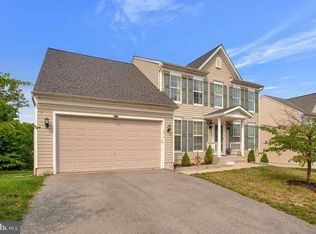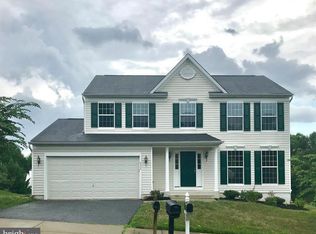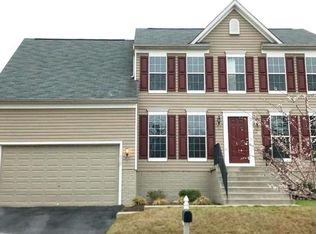Sold for $675,000
$675,000
8006 Jones Rd, Jessup, MD 20794
4beds
2,250sqft
Single Family Residence
Built in 2009
7,202 Square Feet Lot
$684,300 Zestimate®
$300/sqft
$3,160 Estimated rent
Home value
$684,300
$650,000 - $719,000
$3,160/mo
Zestimate® history
Loading...
Owner options
Explore your selling options
What's special
If you are looking for a well-maintained 4 bedroom, 2.5 bath home in Howard County, look no further! As you walk into the home, you are welcomed with hardwood flooring throughout the foyer, kitchen, and light-filled sunroom with vaulted ceiling. The open concept connecting kitchen, sunroom, and family room with gas fireplace are perfect for entertaining. The kitchen is complete with upgraded stainless-steel appliances, granite countertops, and large island. On the upper level, you will find a spacious master suite with vaulted ceiling, walk-in closet, master bathroom with dual vanity, soaking tub, and shower. Three additional generously sized bedrooms as well as the 2nd full bath are also located on this level. The 2nd floor laundry room is upgraded with custom cabinetry and peg hook rack for enhanced functionality and ease of the space. Custom Blinds & Shades throughout the home, Newly Installed Carpeting, Hot Water Heater (2023), New Smoke Detectors (2024), Verizon Fios/Xfinity Gigabit setup connection ready. The home boasts a 1000+ sq ft unfinished walk-out basement—perfect for adding more livable space to the home as well as storage. Situated on a wooded lot, this home offers a serene and private setting. The deck provides a great space for outdoor entertaining and enjoying beautiful sunset views. Landscaped front garden blooming with hydrangeas, peonies, and daylilies. All of this and the location cannot be beat. Walkable to the newly built high school via two neighborhood walking paths for sporting and community events. The area boasts several sports fields as well as green space. Easy access to shopping, restaurants, you name it! Centrally located between Baltimore, Annapolis, and DC, easy to jump right on to Route 32, I-95, 295, and get to BWI, NSA, Ft. Meade and much more. Check out the virtual tour!
Zillow last checked: 8 hours ago
Listing updated: July 25, 2024 at 11:07am
Listed by:
Lynn Ikle 410-598-3965,
Redfin Corp
Bought with:
Akin Falodun, 600183
Samson Properties
Source: Bright MLS,MLS#: MDHW2040088
Facts & features
Interior
Bedrooms & bathrooms
- Bedrooms: 4
- Bathrooms: 3
- Full bathrooms: 2
- 1/2 bathrooms: 1
- Main level bathrooms: 1
Basement
- Area: 1072
Heating
- Forced Air, Natural Gas
Cooling
- Central Air, Electric
Appliances
- Included: Dishwasher, Disposal, Dryer, Exhaust Fan, Oven/Range - Electric, Range Hood, Refrigerator, Stainless Steel Appliance(s), Washer, Electric Water Heater
- Laundry: Upper Level
Features
- Breakfast Area, Attic, Chair Railings, Combination Kitchen/Living, Crown Molding, Dining Area, Family Room Off Kitchen, Open Floorplan, Eat-in Kitchen, Kitchen Island, Kitchen - Table Space, Pantry, Primary Bath(s), Recessed Lighting, Soaking Tub, Walk-In Closet(s), Upgraded Countertops, Cathedral Ceiling(s), High Ceilings, Vaulted Ceiling(s)
- Flooring: Hardwood, Carpet, Wood
- Doors: Sliding Glass, Six Panel
- Windows: Double Hung, Double Pane Windows
- Basement: Unfinished,Exterior Entry,Rear Entrance,Walk-Out Access
- Number of fireplaces: 1
- Fireplace features: Glass Doors, Gas/Propane, Mantel(s)
Interior area
- Total structure area: 3,322
- Total interior livable area: 2,250 sqft
- Finished area above ground: 2,250
- Finished area below ground: 0
Property
Parking
- Total spaces: 6
- Parking features: Garage Faces Front, Garage Door Opener, Inside Entrance, Asphalt, Attached, Driveway
- Attached garage spaces: 2
- Uncovered spaces: 4
Accessibility
- Accessibility features: None
Features
- Levels: Three
- Stories: 3
- Patio & porch: Deck
- Pool features: None
- Has view: Yes
- View description: Trees/Woods
Lot
- Size: 7,202 sqft
- Features: Backs to Trees, Front Yard, Rear Yard, SideYard(s)
Details
- Additional structures: Above Grade, Below Grade
- Parcel number: 1406588344
- Zoning: R
- Special conditions: Standard
Construction
Type & style
- Home type: SingleFamily
- Architectural style: Colonial
- Property subtype: Single Family Residence
Materials
- Frame
- Foundation: Other
Condition
- Good
- New construction: No
- Year built: 2009
Utilities & green energy
- Sewer: Public Sewer
- Water: Public
Community & neighborhood
Location
- Region: Jessup
- Subdivision: Cold Spring
HOA & financial
HOA
- Has HOA: Yes
- HOA fee: $14 monthly
- Amenities included: Common Grounds
- Services included: Common Area Maintenance
Other
Other facts
- Listing agreement: Exclusive Right To Sell
- Ownership: Fee Simple
Price history
| Date | Event | Price |
|---|---|---|
| 6/21/2024 | Sold | $675,000$300/sqft |
Source: | ||
| 5/19/2024 | Pending sale | $675,000$300/sqft |
Source: | ||
| 5/16/2024 | Listed for sale | $675,000+53.1%$300/sqft |
Source: | ||
| 1/31/2018 | Sold | $441,000-1.9%$196/sqft |
Source: Public Record Report a problem | ||
| 12/1/2017 | Listed for sale | $449,500$200/sqft |
Source: Re/Max 100 #1004234573 Report a problem | ||
Public tax history
| Year | Property taxes | Tax assessment |
|---|---|---|
| 2025 | -- | $508,000 +6.5% |
| 2024 | $5,369 +7% | $476,833 +7% |
| 2023 | $5,018 +7.5% | $445,667 +7.5% |
Find assessor info on the county website
Neighborhood: 20794
Nearby schools
GreatSchools rating
- 3/10Guilford Elementary SchoolGrades: PK-5Distance: 1.6 mi
- 6/10Patuxent Valley Middle SchoolGrades: 6-8Distance: 0.9 mi
- 7/10Hammond High SchoolGrades: 9-12Distance: 2.8 mi
Schools provided by the listing agent
- District: Howard County Public School System
Source: Bright MLS. This data may not be complete. We recommend contacting the local school district to confirm school assignments for this home.
Get a cash offer in 3 minutes
Find out how much your home could sell for in as little as 3 minutes with a no-obligation cash offer.
Estimated market value$684,300
Get a cash offer in 3 minutes
Find out how much your home could sell for in as little as 3 minutes with a no-obligation cash offer.
Estimated market value
$684,300


