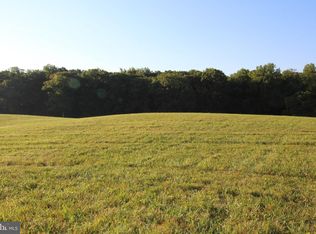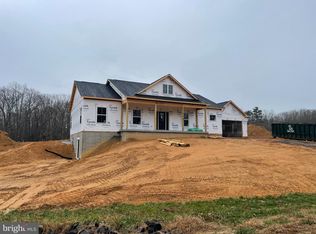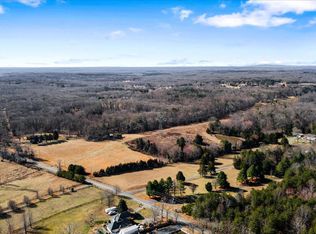Sold for $649,900
$649,900
8006 Sherbeyn Rd, Bealeton, VA 22712
5beds
2,232sqft
Single Family Residence
Built in 2024
2.1 Acres Lot
$661,200 Zestimate®
$291/sqft
$3,213 Estimated rent
Home value
$661,200
$622,000 - $707,000
$3,213/mo
Zestimate® history
Loading...
Owner options
Explore your selling options
What's special
Brand New Home on Over 2 Acres! Lot 5, Pay it Forward Ranch. The Lakemont 2, built by Golden Rule Lifestyles. A thoughtfully designed three-level home that offers flexible living spaces and timeless style in a peaceful, private setting. Located in the boutique five-lot community of Pay it Forward Ranch, this brand-new construction sits on over 2 acres of beautiful Virginia countryside. Inside, the open-concept main level is perfect for both entertaining and everyday living, with a spacious kitchen, dining, and living area that flow seamlessly together. You’ll also find a main-level bedroom or office and a full bathroom, offering convenience for guests or multigenerational living. Upstairs, there’s room for everyone with four bedrooms, two full baths, AND a versatile bonus room—ideal for a playroom, media room, or second office. Downstairs, the full walk-out basement is filled with natural light thanks to oversized windows, and includes rough-in plumbing for a future bathroom—all ready for your finishing touch. Enjoy peaceful mornings on the covered front porch, host summer BBQs on the expansive rear deck, and store everything you need in the oversized garage—perfect for cars, tools, hobbies, or storage. With over 2,200 square feet of finished living space and the flexibility to grow, this home is perfect for buyers who need both room to spread out and spaces to come together. Highlights Include: 4/5 Bedrooms (4 bedroom septic) + Bonus Room - 3 Full Baths - Walk-Out Basement w/ Rough-In Bath - Oversized Garage - Covered Front Porch & Large Rear Deck - Over 2 Acres of Land. Don't miss your chance to own this incredible new home in one of Fauquier County’s most charming small communities. Don't miss out!
Zillow last checked: 8 hours ago
Listing updated: July 25, 2025 at 01:48pm
Listed by:
Chuck Cornwell, Jr. 540-729-7801,
CHC Inc
Bought with:
Mr. Ian Moffett, 0225068494
Rokeby Realty LTD
Source: Bright MLS,MLS#: VAFQ2017228
Facts & features
Interior
Bedrooms & bathrooms
- Bedrooms: 5
- Bathrooms: 3
- Full bathrooms: 3
- Main level bathrooms: 1
- Main level bedrooms: 1
Primary bedroom
- Features: Walk-In Closet(s)
- Level: Upper
- Area: 132 Square Feet
- Dimensions: 12 x 11
Bedroom 2
- Level: Upper
- Area: 154 Square Feet
- Dimensions: 14 x 11
Bedroom 3
- Level: Upper
- Area: 121 Square Feet
- Dimensions: 11 x 11
Bedroom 4
- Features: Walk-In Closet(s)
- Level: Upper
Bedroom 5
- Level: Main
- Area: 154 Square Feet
- Dimensions: 14 x 11
Primary bathroom
- Level: Upper
- Area: 64 Square Feet
- Dimensions: 8 x 8
Bathroom 1
- Level: Upper
- Area: 121 Square Feet
- Dimensions: 11 x 11
Bonus room
- Level: Upper
- Area: 448 Square Feet
- Dimensions: 28 x 16
Dining room
- Level: Main
Family room
- Level: Main
Foyer
- Level: Main
Kitchen
- Level: Main
Laundry
- Level: Upper
Other
- Level: Lower
- Area: 1085 Square Feet
- Dimensions: 35 x 31
Heating
- Central, Electric
Cooling
- Central Air, Electric
Appliances
- Included: Dishwasher, Exhaust Fan, Ice Maker, Oven/Range - Electric, Refrigerator, Electric Water Heater
- Laundry: Upper Level, Laundry Room
Features
- Bathroom - Tub Shower, Bathroom - Walk-In Shower, Combination Dining/Living, Combination Kitchen/Dining, Combination Kitchen/Living, Entry Level Bedroom, Open Floorplan, Pantry, Primary Bath(s), Walk-In Closet(s)
- Basement: Concrete
- Number of fireplaces: 1
Interior area
- Total structure area: 3,348
- Total interior livable area: 2,232 sqft
- Finished area above ground: 2,232
Property
Parking
- Total spaces: 2
- Parking features: Garage Faces Front, Attached
- Attached garage spaces: 2
- Details: Garage Sqft: 576
Accessibility
- Accessibility features: None
Features
- Levels: Three
- Stories: 3
- Patio & porch: Deck, Porch
- Pool features: None
Lot
- Size: 2.10 Acres
- Features: Cleared, Corner Lot, Front Yard, No Thru Street, Open Lot
Details
- Additional structures: Above Grade
- Has additional parcels: Yes
- Parcel number: 7816688695000
- Zoning: RR2
- Special conditions: Standard
Construction
Type & style
- Home type: SingleFamily
- Architectural style: Colonial
- Property subtype: Single Family Residence
Materials
- Vinyl Siding
- Foundation: Concrete Perimeter
Condition
- Excellent
- New construction: Yes
- Year built: 2024
Details
- Builder model: Lakemont 2
- Builder name: Golden Rule Lifestyles, LLC
Utilities & green energy
- Sewer: Gravity Sept Fld, On Site Septic, Septic < # of BR
- Water: Well
- Utilities for property: Underground Utilities
Community & neighborhood
Location
- Region: Bealeton
- Subdivision: None Available
Other
Other facts
- Listing agreement: Exclusive Right To Sell
- Ownership: Fee Simple
Price history
| Date | Event | Price |
|---|---|---|
| 7/25/2025 | Sold | $649,900-2.3%$291/sqft |
Source: | ||
| 7/1/2025 | Pending sale | $664,900$298/sqft |
Source: | ||
| 6/26/2025 | Listed for sale | $664,900-3.6%$298/sqft |
Source: | ||
| 6/11/2025 | Listing removed | $689,500$309/sqft |
Source: | ||
| 3/23/2025 | Listed for sale | $689,500$309/sqft |
Source: | ||
Public tax history
| Year | Property taxes | Tax assessment |
|---|---|---|
| 2025 | $4,921 +379.2% | $508,900 +367.3% |
| 2024 | $1,027 | $108,900 |
Find assessor info on the county website
Neighborhood: 22712
Nearby schools
GreatSchools rating
- 6/10Mary Walter Elementary SchoolGrades: PK-5Distance: 1.2 mi
- 4/10Cedar Lee Middle SchoolGrades: 6-8Distance: 6.6 mi
- 5/10Liberty High SchoolGrades: 9-12Distance: 7.2 mi
Schools provided by the listing agent
- Elementary: Mary Walter
- Middle: Cedar Lee
- High: Liberty
- District: Fauquier County Public Schools
Source: Bright MLS. This data may not be complete. We recommend contacting the local school district to confirm school assignments for this home.
Get a cash offer in 3 minutes
Find out how much your home could sell for in as little as 3 minutes with a no-obligation cash offer.
Estimated market value
$661,200


