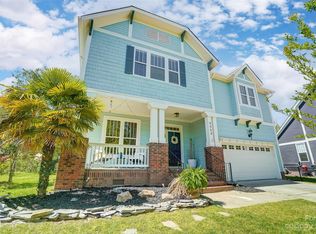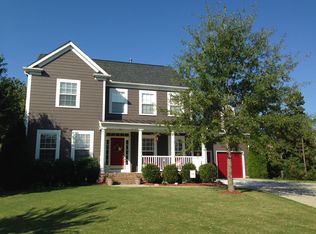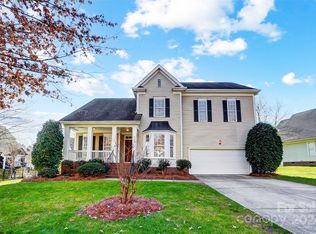Closed
$639,000
8008 Breckenhill Ln, Tega Cay, SC 29708
4beds
2,625sqft
Single Family Residence
Built in 2005
0.32 Acres Lot
$-- Zestimate®
$243/sqft
$2,639 Estimated rent
Home value
Not available
Estimated sales range
Not available
$2,639/mo
Zestimate® history
Loading...
Owner options
Explore your selling options
What's special
Look no further with this beautiful craftsman style home located on a cul-de-sac in the Tega Cay peninsula! Lake living at its finest w/ access to the beach, marina, plenty of walking trails, golf & much more. This community hosts many events and when you’re not out on the water, you can be enjoying the comforts of your fenced in yard or by the fire pit on the side yard enjoying the sunset. Inside you will be welcomed with an open floor plan, a large kitchen island great for entertaining, updated floors on the main level and a new deck. All bedrooms are on the second floor with new carpeting. Additional recent updates include epoxy garage flooring, tankless water heater and integrated security system. Fort Mill schools in a great location! Don’t miss this opportunity to own a piece of paradise in the Tega Cay peninsula.
Zillow last checked: 8 hours ago
Listing updated: April 07, 2025 at 09:17am
Listing Provided by:
Susanne Flynn info@susanneflynn.com,
Flynn Realty
Bought with:
Christen Ripoli
Real Broker, LLC
Source: Canopy MLS as distributed by MLS GRID,MLS#: 4221557
Facts & features
Interior
Bedrooms & bathrooms
- Bedrooms: 4
- Bathrooms: 3
- Full bathrooms: 2
- 1/2 bathrooms: 1
Primary bedroom
- Level: Upper
Bedroom s
- Level: Upper
Bathroom half
- Level: Main
Bathroom full
- Level: Upper
Other
- Level: Upper
Breakfast
- Level: Main
Dining room
- Level: Main
Great room
- Level: Main
Kitchen
- Level: Main
Laundry
- Level: Upper
Heating
- Central, Forced Air, Natural Gas, Zoned
Cooling
- Ceiling Fan(s), Central Air, Zoned
Appliances
- Included: Dishwasher, Disposal, Indoor Grill, Microwave, Refrigerator, Self Cleaning Oven, Tankless Water Heater
- Laundry: Electric Dryer Hookup, Utility Room, Upper Level, Washer Hookup
Features
- Flooring: Carpet, Tile, Wood
- Basement: Other
- Attic: Pull Down Stairs
- Fireplace features: Gas Log, Great Room
Interior area
- Total structure area: 2,625
- Total interior livable area: 2,625 sqft
- Finished area above ground: 2,625
- Finished area below ground: 0
Property
Parking
- Total spaces: 2
- Parking features: Driveway, Attached Garage, Garage Door Opener, Garage Faces Front, Garage on Main Level
- Attached garage spaces: 2
- Has uncovered spaces: Yes
Features
- Levels: Two
- Stories: 2
- Entry location: Main
- Patio & porch: Deck, Front Porch
- Exterior features: Fire Pit
- Fencing: Back Yard,Partial
- Waterfront features: Boat Ramp – Community, Boat Slip (Lease/License), Dock, Paddlesport Launch Site - Community
- Body of water: Lake Wylie
Lot
- Size: 0.32 Acres
- Features: Cul-De-Sac
Details
- Parcel number: 6431601064
- Zoning: Res
- Special conditions: Third Party Approval
Construction
Type & style
- Home type: SingleFamily
- Property subtype: Single Family Residence
Materials
- Cedar Shake, Fiber Cement
- Foundation: Crawl Space
- Roof: Shingle
Condition
- New construction: No
- Year built: 2005
Utilities & green energy
- Sewer: Public Sewer
- Water: City
Community & neighborhood
Security
- Security features: Security System, Smoke Detector(s)
Community
- Community features: Clubhouse, Golf, Lake Access, Playground, Recreation Area, Sidewalks, Street Lights, Tennis Court(s), Walking Trails
Location
- Region: Tega Cay
- Subdivision: Trailridge
Other
Other facts
- Road surface type: Concrete, Paved
Price history
| Date | Event | Price |
|---|---|---|
| 4/7/2025 | Sold | $639,000$243/sqft |
Source: | ||
| 2/23/2025 | Price change | $639,000+3.1%$243/sqft |
Source: | ||
| 2/21/2025 | Listed for sale | $620,000+5.1%$236/sqft |
Source: | ||
| 6/5/2023 | Sold | $590,000+7.3%$225/sqft |
Source: Public Record Report a problem | ||
| 8/15/2022 | Sold | $550,000+111.3%$210/sqft |
Source: Public Record Report a problem | ||
Public tax history
| Year | Property taxes | Tax assessment |
|---|---|---|
| 2025 | -- | $22,468 +0.6% |
| 2024 | $5,631 +9.5% | $22,341 +5.9% |
| 2023 | $5,140 +69.7% | $21,087 +71% |
Find assessor info on the county website
Neighborhood: 29708
Nearby schools
GreatSchools rating
- 9/10Tega Cay Elementary SchoolGrades: PK-5Distance: 0.6 mi
- 6/10Gold Hill Middle SchoolGrades: 6-8Distance: 1.5 mi
- 10/10Fort Mill High SchoolGrades: 9-12Distance: 3.7 mi
Schools provided by the listing agent
- Elementary: Tega Cay
- Middle: Gold Hill
- High: Fort Mill
Source: Canopy MLS as distributed by MLS GRID. This data may not be complete. We recommend contacting the local school district to confirm school assignments for this home.
Get pre-qualified for a loan
At Zillow Home Loans, we can pre-qualify you in as little as 5 minutes with no impact to your credit score.An equal housing lender. NMLS #10287.


