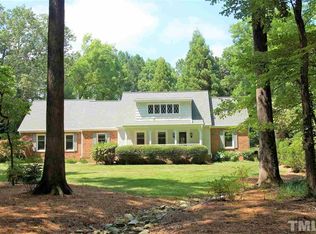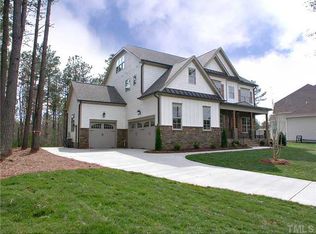Sold for $790,000 on 06/05/25
$790,000
8008 Hollander Pl, Raleigh, NC 27606
3beds
3,126sqft
Single Family Residence, Residential
Built in 1977
1.11 Acres Lot
$789,600 Zestimate®
$253/sqft
$3,503 Estimated rent
Home value
$789,600
$750,000 - $829,000
$3,503/mo
Zestimate® history
Loading...
Owner options
Explore your selling options
What's special
FULLY REMODELED RETREAT IN COVETED DUTCHMAN DOWNS - 1.11 PRIVATE ACRES WITH NO HOA! Welcome to a stunning blend of luxury, comfort, and thoughtful design—expertly reimagined by WD Smith Construction. Set on OVER AN ACRE OF WOODED PRIVACY in desirable Dutchman Downs, this fully remodeled home offers elevated living inside and out. Step inside to a dramatic two-story living room where natural light floods through soaring windows and a sleek tile-surround fireplace sets the tone for modern elegance. French doors open to a formal dining room with FLOOR TO CEILING WINDOWS—perfect for entertaining or quiet evenings in. The kitchen is a true standout, designed for those who love to cook and gather. You'll find QUARTZ counters, a statement tile backsplash, under-cabinet lighting, deep stainless sink with integrated cutting board, and a HUGE WALK-IN PANTRY with butcher block counter, drawers, and wood shelving. An oversized window frames serene views of the NEW DECK and lush backyard. REFINISHED HARDWOODS, plush high-end carpet, designer lighting, and contemporary fixtures flow throughout. A private home office features French doors to both the main living space and the deck, making it ideal for work-from-home or quiet reflection. The MAIN-LEVEL PRIMARY SUITE feels like a spa retreat, complete with a fully updated bathroom and generous walk-in closet. A secondary bedroom and another updated full bath round out the main floor. Upstairs, you'll find a third bedroom, skylit full bathroom, and a unique flex room with custom skygazing skylights. The loft, complete with a built-in wet bar, leads to an expansive bonus room with built-ins—perfect for media, hobbies, or hosting guests. Enjoy outdoor living at its finest with a brand-new deck and architectural shade structure, cozy fire pit, and even a charming storage shed with front porch—all surrounded by mature trees for maximum privacy. Located on a quiet street with no HOA, this home also offers access to an optional community pool. A rare opportunity for refined yet relaxed living just minutes from it all.
Zillow last checked: 8 hours ago
Listing updated: October 28, 2025 at 12:55am
Listed by:
Anna Powell 910-985-0441,
EXP Realty LLC,
Melissa Enders 919-302-0863,
EXP Realty LLC
Bought with:
Michelle Roberts, 254988
HODGE & KITTRELL SOTHEBYS INTE
Jeff Roberts, 263360
HODGE & KITTRELL SOTHEBYS INTE
Source: Doorify MLS,MLS#: 10087396
Facts & features
Interior
Bedrooms & bathrooms
- Bedrooms: 3
- Bathrooms: 3
- Full bathrooms: 3
Heating
- Forced Air
Cooling
- Ceiling Fan(s), Central Air
Appliances
- Included: Built-In Electric Range, Dishwasher, Refrigerator, Stainless Steel Appliance(s)
- Laundry: Electric Dryer Hookup
Features
- Bathtub/Shower Combination, Breakfast Bar, Cathedral Ceiling(s), Ceiling Fan(s), Chandelier, Crown Molding, Dining L, Double Vanity, Eat-in Kitchen, Granite Counters, Kitchen Island, Pantry, Master Downstairs, Quartz Counters, Recessed Lighting, Separate Shower, Smart Thermostat, Smooth Ceilings, Storage, Walk-In Closet(s), Wet Bar
- Flooring: Carpet, Ceramic Tile, Hardwood
- Basement: Crawl Space
- Has fireplace: Yes
- Fireplace features: Gas, Living Room
Interior area
- Total structure area: 3,126
- Total interior livable area: 3,126 sqft
- Finished area above ground: 3,126
- Finished area below ground: 0
Property
Parking
- Total spaces: 2
- Parking features: Driveway, Paved
Features
- Levels: Two
- Stories: 1
- Patio & porch: Deck, Front Porch
- Exterior features: Fire Pit, Private Entrance, Private Yard, Rain Gutters, Storage
- Pool features: Community
- Has view: Yes
Lot
- Size: 1.11 Acres
- Features: Back Yard, Cul-De-Sac, Front Yard, Hardwood Trees, Landscaped, Partially Cleared, Private, Wooded
Details
- Additional structures: Gazebo, Shed(s)
- Parcel number: 0761744052
- Special conditions: Standard
Construction
Type & style
- Home type: SingleFamily
- Architectural style: Dutch Colonial
- Property subtype: Single Family Residence, Residential
Materials
- Fiber Cement, Masonite
- Foundation: Block
- Roof: Shingle
Condition
- New construction: No
- Year built: 1977
Utilities & green energy
- Sewer: Septic Tank
- Water: Private, Well
Community & neighborhood
Location
- Region: Raleigh
- Subdivision: Dutchman Downs
Price history
| Date | Event | Price |
|---|---|---|
| 6/5/2025 | Sold | $790,000-1.3%$253/sqft |
Source: | ||
| 4/25/2025 | Pending sale | $800,000$256/sqft |
Source: | ||
| 4/8/2025 | Listed for sale | $800,000-5.9%$256/sqft |
Source: | ||
| 3/6/2025 | Listing removed | $850,000$272/sqft |
Source: | ||
| 1/28/2025 | Listed for sale | $850,000$272/sqft |
Source: | ||
Public tax history
| Year | Property taxes | Tax assessment |
|---|---|---|
| 2025 | $3,777 +3% | $587,384 |
| 2024 | $3,668 +30.1% | $587,384 +63.6% |
| 2023 | $2,820 +7.9% | $359,104 |
Find assessor info on the county website
Neighborhood: 27606
Nearby schools
GreatSchools rating
- 6/10Oak Grove ElementaryGrades: PK-5Distance: 0.7 mi
- 10/10Lufkin Road MiddleGrades: 6-8Distance: 3.6 mi
- 8/10Athens Drive HighGrades: 9-12Distance: 5.2 mi
Schools provided by the listing agent
- Elementary: Wake - Oak Grove
- Middle: Wake - Lufkin Road
- High: Wake - Athens Dr
Source: Doorify MLS. This data may not be complete. We recommend contacting the local school district to confirm school assignments for this home.
Get a cash offer in 3 minutes
Find out how much your home could sell for in as little as 3 minutes with a no-obligation cash offer.
Estimated market value
$789,600
Get a cash offer in 3 minutes
Find out how much your home could sell for in as little as 3 minutes with a no-obligation cash offer.
Estimated market value
$789,600

