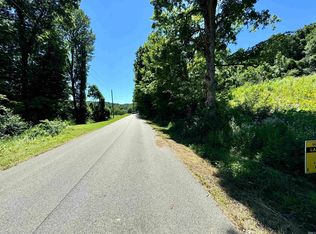Closed
$320,000
8009 Alamo Rd, Tell City, IN 47586
4beds
2,030sqft
Single Family Residence
Built in 1978
5 Acres Lot
$331,500 Zestimate®
$--/sqft
$1,594 Estimated rent
Home value
$331,500
Estimated sales range
Not available
$1,594/mo
Zestimate® history
Loading...
Owner options
Explore your selling options
What's special
Secluded Woodland Retreat with Charming Cedar Home and Spectacular Views! Escape to your own private oasis nestled amidst mature timber in scenic Southern Indiana. This cedar-sided home boasts a picturesque porch on the lower level and a deck on the upper level, offering breathtaking views of the surrounding valley. Featuring a decked out kitchen on the lower level, along with a spacious utility area, four bedrooms, and a large family room, this home provides ample space for relaxation and entertainment. The majority of the wood used in construction was sourced directly from the land, with oak and cedar accents adorning the staircase and trim throughout. Ideal for vacation rentals (VRBO), this home comes fully furnished with all furniture and appliances included. Upstairs, two generous bedrooms await, complemented by a cozy living room that opens onto the deck, inviting you to soak in the natural beauty of the valley below. 5 ACRES Adding to the charm of this property is a tranquil pond nestled atop the hill, accessible via a scenic road. Whether you're seeking a peaceful retreat or a home base for outdoor adventures, this woodland paradise offers the perfect blend of comfort, convenience, and natural beauty. THIS ADDITIONAL PROPERTY CAN BE BROUGHT WITH PROPERTY APPROX 19 ACRES
Zillow last checked: 8 hours ago
Listing updated: August 23, 2024 at 12:30pm
Listed by:
Jake C Mauntel 812-827-5550,
American Dream Mauntel Realty
Bought with:
Jake C Mauntel, RB14020917
American Dream Mauntel Realty
Source: IRMLS,MLS#: 202416938
Facts & features
Interior
Bedrooms & bathrooms
- Bedrooms: 4
- Bathrooms: 2
- Full bathrooms: 2
Bedroom 1
- Level: Lower
Bedroom 2
- Level: Lower
Family room
- Level: Lower
- Area: 270
- Dimensions: 18 x 15
Kitchen
- Level: Lower
- Area: 240
- Dimensions: 16 x 15
Living room
- Level: Upper
- Area: 391
- Dimensions: 23 x 17
Heating
- Propane, Forced Air, Propane Tank Rented
Cooling
- Central Air, Ceiling Fan(s)
Appliances
- Included: Disposal, Microwave, Washer, Electric Cooktop, Dryer-Electric, Exhaust Fan, Electric Oven, Electric Range, Electric Water Heater
- Laundry: Electric Dryer Hookup, Washer Hookup
Features
- 1st Bdrm En Suite, Ceiling Fan(s), Beamed Ceilings, Cedar Closet(s), Walk-In Closet(s), Laminate Counters, Eat-in Kitchen, Entrance Foyer, Custom Cabinetry
- Flooring: Laminate, Tile, Vinyl
- Windows: Double Pane Windows, Window Treatments, Blinds
- Basement: Full,Walk-Out Access,Finished
- Has fireplace: No
Interior area
- Total structure area: 2,030
- Total interior livable area: 2,030 sqft
- Finished area above ground: 1,015
- Finished area below ground: 1,015
Property
Features
- Levels: Two
- Stories: 2
- Fencing: None
Lot
- Size: 5 Acres
- Features: Many Trees, Irregular Lot, Rolling Slope, Sloped, Rural
Details
- Parcel number: 621408100001.000001
Construction
Type & style
- Home type: SingleFamily
- Architectural style: Cabin/Cottage
- Property subtype: Single Family Residence
Materials
- Cedar
- Foundation: Stone
- Roof: Metal
Condition
- New construction: Yes
- Year built: 1978
Details
- Builder name: James Carpenter
Utilities & green energy
- Sewer: Septic Tank
- Water: City
Community & neighborhood
Security
- Security features: Smoke Detector(s)
Location
- Region: Tell City
- Subdivision: None
Other
Other facts
- Listing terms: Cash,Conventional,FHA,USDA Loan,VA Loan
Price history
| Date | Event | Price |
|---|---|---|
| 8/23/2024 | Sold | $320,000 |
Source: | ||
| 8/9/2024 | Pending sale | $320,000 |
Source: | ||
| 6/14/2024 | Price change | $320,000-5.6% |
Source: | ||
| 6/8/2024 | Price change | $339,000-2.9% |
Source: | ||
| 6/3/2024 | Price change | $349,000-20.7% |
Source: | ||
Public tax history
| Year | Property taxes | Tax assessment |
|---|---|---|
| 2024 | $2,005 | $106,500 +3.6% |
| 2023 | -- | $102,800 +22.2% |
| 2022 | $46 | $84,100 +21.9% |
Find assessor info on the county website
Neighborhood: 47586
Nearby schools
GreatSchools rating
- 6/10Perry Central Elementary SchoolGrades: PK-6Distance: 4.7 mi
- 8/10Perry Central Jr-Sr High SchoolGrades: 7-12Distance: 4.7 mi
Schools provided by the listing agent
- Elementary: Perry Central
- Middle: Perry Central
- High: Perry Central
- District: Perry Central Community Schools
Source: IRMLS. This data may not be complete. We recommend contacting the local school district to confirm school assignments for this home.
Get pre-qualified for a loan
At Zillow Home Loans, we can pre-qualify you in as little as 5 minutes with no impact to your credit score.An equal housing lender. NMLS #10287.
