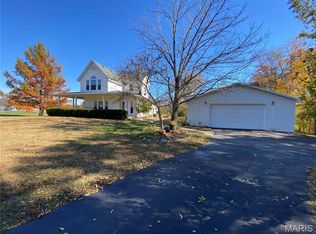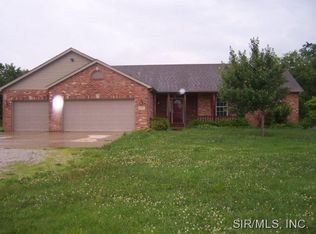Closed
Listing Provided by:
Sheena M Valladares 618-530-4489,
RE/MAX Alliance
Bought with: Keller Williams Marquee
$662,500
8009 Brickyard Hill Rd, Worden, IL 62097
5beds
3,000sqft
Single Family Residence
Built in 2019
13.78 Acres Lot
$690,000 Zestimate®
$221/sqft
$3,490 Estimated rent
Home value
$690,000
$614,000 - $773,000
$3,490/mo
Zestimate® history
Loading...
Owner options
Explore your selling options
What's special
Updated photos. Priced below appraised value. Enjoy the privacy from with woods and all the natural light. Open concept Ranch style home with a finished walkout basement. The main floor features a large living room with 12 foot ceilings has beautiful oversized sliding glass doors that lead to a covered screened in porch, beautiful foyer when you step in the door, Bedroom/Office with a barn door. The kitchen features an oversized island, dining room and walk in pantry. Main floor laundry with storage and 1/2 bath. The master suite has sliding glass doors that lead to the covered screened in porch, has a double sink, deep freestanding soaking tub, large glass walk-in shower, a walk-in closet. The basement features 3 bedrooms, living room, wet bar with a refrigerator, large storage room. Home has smart siding low maintenance, Oversized sliding glass doors that lead out to the covered stamped concrete patio. 30x50 pole barn with concrete floor with 2 10 foot garage doors. Agent owned. Buyer to verify data.
Zillow last checked: 8 hours ago
Listing updated: June 23, 2025 at 08:42am
Listing Provided by:
Sheena M Valladares 618-530-4489,
RE/MAX Alliance
Bought with:
Caleb A Davis, 475.183443
Keller Williams Marquee
Source: MARIS,MLS#: 25005392 Originating MLS: Southwestern Illinois Board of REALTORS
Originating MLS: Southwestern Illinois Board of REALTORS
Facts & features
Interior
Bedrooms & bathrooms
- Bedrooms: 5
- Bathrooms: 3
- Full bathrooms: 2
- 1/2 bathrooms: 1
- Main level bathrooms: 2
- Main level bedrooms: 2
Primary bedroom
- Features: Floor Covering: Wood Engineered
- Level: Main
Primary bedroom
- Features: Floor Covering: Ceramic Tile
- Level: Main
Bedroom
- Features: Floor Covering: Carpeting
- Level: Lower
Bedroom
- Features: Floor Covering: Carpeting
- Level: Lower
Bedroom
- Features: Floor Covering: Other
- Level: Lower
Bathroom
- Features: Floor Covering: Ceramic Tile
- Level: Lower
Dining room
- Features: Floor Covering: Wood Engineered
- Level: Main
Kitchen
- Features: Floor Covering: Wood Engineered
- Level: Main
Laundry
- Features: Floor Covering: Wood Engineered
- Level: Main
Living room
- Features: Floor Covering: Wood Engineered
- Level: Main
Living room
- Features: Floor Covering: Other
- Level: Lower
Heating
- Forced Air, Propane
Cooling
- Ceiling Fan(s), Central Air, Electric
Appliances
- Included: Dishwasher, Disposal, Gas Cooktop, Ice Maker, Microwave, Gas Range, Gas Oven, Refrigerator, Stainless Steel Appliance(s), Oven, Tankless Water Heater
- Laundry: Main Level
Features
- Dining/Living Room Combo, Kitchen/Dining Room Combo, Open Floorplan, Walk-In Closet(s), Bar, Breakfast Bar, Kitchen Island, Eat-in Kitchen, Pantry, Solid Surface Countertop(s), Walk-In Pantry, Sound System, High Speed Internet, Double Vanity, Lever Faucets, Tub, Entrance Foyer
- Flooring: Carpet, Hardwood
- Doors: Sliding Doors
- Basement: Full,Sump Pump,Storage Space,Walk-Out Access
- Has fireplace: No
- Fireplace features: Recreation Room, None
Interior area
- Total structure area: 3,000
- Total interior livable area: 3,000 sqft
- Finished area above ground: 1,700
- Finished area below ground: 1,300
Property
Parking
- Total spaces: 3
- Parking features: Additional Parking, Attached, Covered, Garage, Garage Door Opener, Oversized, Off Street
- Attached garage spaces: 3
Features
- Levels: One
- Patio & porch: Deck, Patio, Covered, Screened
- Exterior features: Balcony
Lot
- Size: 13.78 Acres
- Dimensions: 13.75
- Features: Adjoins Wooded Area, Suitable for Horses, Wooded
Details
- Additional structures: Outbuilding, Pole Barn(s), RV/Boat Storage, Second Garage
- Parcel number: 121042200000021.001
- Special conditions: Standard
- Horses can be raised: Yes
Construction
Type & style
- Home type: SingleFamily
- Architectural style: Ranch,Contemporary,Craftsman,Traditional
- Property subtype: Single Family Residence
Materials
- Brick, See Remarks, Vinyl Siding
Condition
- Year built: 2019
Details
- Warranty included: Yes
Utilities & green energy
- Sewer: Septic Tank
- Water: Public
Community & neighborhood
Security
- Security features: Smoke Detector(s)
Location
- Region: Worden
HOA & financial
HOA
- Services included: Other
Other
Other facts
- Listing terms: Cash,Conventional,FHA,USDA Loan,VA Loan
- Ownership: Private
- Road surface type: Concrete
Price history
| Date | Event | Price |
|---|---|---|
| 6/23/2025 | Sold | $662,500$221/sqft |
Source: | ||
| 5/28/2025 | Pending sale | $662,500$221/sqft |
Source: | ||
| 4/30/2025 | Price change | $662,500-1.9%$221/sqft |
Source: | ||
| 4/22/2025 | Price change | $675,500-1.4%$225/sqft |
Source: | ||
| 4/13/2025 | Price change | $685,000-1.1%$228/sqft |
Source: | ||
Public tax history
Tax history is unavailable.
Neighborhood: 62097
Nearby schools
GreatSchools rating
- 5/10Worden Elementary SchoolGrades: 3-5Distance: 1.5 mi
- 4/10Liberty Middle SchoolGrades: 6-8Distance: 12 mi
- 8/10Edwardsville High SchoolGrades: 9-12Distance: 12.6 mi
Schools provided by the listing agent
- Elementary: Edwardsville Dist 7
- Middle: Edwardsville Dist 7
- High: Edwardsville
Source: MARIS. This data may not be complete. We recommend contacting the local school district to confirm school assignments for this home.
Get a cash offer in 3 minutes
Find out how much your home could sell for in as little as 3 minutes with a no-obligation cash offer.
Estimated market value$690,000
Get a cash offer in 3 minutes
Find out how much your home could sell for in as little as 3 minutes with a no-obligation cash offer.
Estimated market value
$690,000

