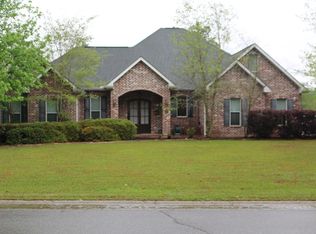Closed
Price Unknown
8009 Double Lake Rd, Picayune, MS 39466
3beds
2,389sqft
Residential, Single Family Residence
Built in 2005
0.29 Acres Lot
$341,100 Zestimate®
$--/sqft
$2,697 Estimated rent
Home value
$341,100
Estimated sales range
Not available
$2,697/mo
Zestimate® history
Loading...
Owner options
Explore your selling options
What's special
Welcome Home to this Beautiful Custom Home in The Woods Subdivision in Picayune.
Sellers are Motivated! Please Submit All Offers.
Enjoy daily living in this lovingly maintained three-bed, two-and-a-half bath home. Spend time around the pool or entertaining this summer! Enjoy time under the covered patio area and with a beautifully landscaped yard that is fenced. A brand-new roof was installed before listing, ensuring peace of mind for years to come.
Additionally, a versatile heated and cooled 233-square-foot bonus building offers endless possibilities. Whether you envision it as a home office, guest suite, art studio, or hobby space, this extra structure adapts to your unique lifestyle needs.
Enhancing the home's inviting ambiance is a cozy gas fireplace fueled by propane, perfect for relaxing evenings. The kitchen and living areas are accented by stainless steel appliances, granite counters and an open floor plan.
Inside, discover an open floor plan designed for both comfort and style, featuring three spacious bedrooms and two well-appointed baths, as well as a half bath. Large windows fill the space with natural light, creating a warm and welcoming atmosphere. There is a two-car garage and plenty of storage and work space.
Nestled in the peaceful surroundings of Picayune, Mississippi, this home seamlessly blends contemporary upgrades with classic Southern charm. Don't miss your chance to experience this exceptional property—schedule your private tour today! Square Footage is divided by Main House (2156, and Flex Building of 233) .All information should be verified by buyers and their agent. Square Footage is Approximate.
Zillow last checked: 9 hours ago
Listing updated: August 25, 2025 at 01:54pm
Listed by:
Annalea Madison 228-326-1222,
Engel & Volkers Slidell-Mandeville
Bought with:
Michelle M Leleux, S52557
RE/MAX Premier Group
Source: MLS United,MLS#: 4109653
Facts & features
Interior
Bedrooms & bathrooms
- Bedrooms: 3
- Bathrooms: 3
- Full bathrooms: 2
- 1/2 bathrooms: 1
Heating
- Central, Electric, Fireplace Insert, Fireplace(s)
Cooling
- Ceiling Fan(s), Central Air, Electric, Gas
Appliances
- Included: Dishwasher, Disposal, Electric Range, Electric Water Heater, Microwave, Refrigerator, Water Heater
- Laundry: Electric Dryer Hookup, Inside, Main Level, Washer Hookup
Features
- Bookcases, Breakfast Bar, Built-in Features, Cathedral Ceiling(s), Ceiling Fan(s), Crown Molding, Entrance Foyer, Granite Counters, High Ceilings, High Speed Internet, Pantry, Storage, Walk-In Closet(s), Double Vanity
- Flooring: Carpet, Tile, Wood
- Doors: French Doors
- Windows: Window Treatments
- Has fireplace: Yes
- Fireplace features: Gas Log, Insert, Propane
Interior area
- Total structure area: 2,389
- Total interior livable area: 2,389 sqft
Property
Parking
- Total spaces: 2
- Parking features: Attached, Driveway, Garage Door Opener, Garage Faces Side, Storage, Concrete
- Attached garage spaces: 2
- Has uncovered spaces: Yes
Features
- Levels: One
- Stories: 1
- Exterior features: Private Yard
- Has private pool: Yes
- Pool features: Slide, Fenced, In Ground, Salt Water
- Fencing: Back Yard,Gate,Privacy,Fenced
Lot
- Size: 0.29 Acres
- Dimensions: 158 x 90 x 135 x 85
- Features: Landscaped
Details
- Additional structures: Outbuilding, Workshop
- Parcel number: 6171010000001035
- Zoning description: Central Business
Construction
Type & style
- Home type: SingleFamily
- Architectural style: Traditional
- Property subtype: Residential, Single Family Residence
Materials
- Brick, Stucco
- Foundation: Slab
- Roof: Architectural Shingles
Condition
- New construction: No
- Year built: 2005
Utilities & green energy
- Sewer: Public Sewer
- Water: Public
- Utilities for property: Cable Connected, Electricity Connected, Propane Available, Sewer Connected, Water Connected, Underground Utilities
Community & neighborhood
Security
- Security features: Carbon Monoxide Detector(s)
Community
- Community features: Lake
Location
- Region: Picayune
- Subdivision: The Woods
Price history
| Date | Event | Price |
|---|---|---|
| 8/25/2025 | Sold | -- |
Source: MLS United #4109653 Report a problem | ||
| 7/20/2025 | Pending sale | $355,000$149/sqft |
Source: MLS United #4109653 Report a problem | ||
| 7/15/2025 | Price change | $355,000-6.3%$149/sqft |
Source: MLS United #4109653 Report a problem | ||
| 6/6/2025 | Price change | $379,000-5%$159/sqft |
Source: Pearl River County BOR #183198 Report a problem | ||
| 5/9/2025 | Price change | $399,000-2.4%$167/sqft |
Source: MLS United #4109653 Report a problem | ||
Public tax history
| Year | Property taxes | Tax assessment |
|---|---|---|
| 2024 | $1,989 -2.7% | $21,177 +6.9% |
| 2023 | $2,045 +0% | $19,814 |
| 2022 | $2,045 | $19,814 |
Find assessor info on the county website
Neighborhood: 39466
Nearby schools
GreatSchools rating
- 5/10Roseland Park Elementary SchoolGrades: K-6Distance: 1.4 mi
- 4/10Picayune Junior High SchoolGrades: 7-8Distance: 2.6 mi
- 6/10Picayune Memorial High SchoolGrades: 9-12Distance: 2.6 mi
Sell with ease on Zillow
Get a Zillow Showcase℠ listing at no additional cost and you could sell for —faster.
$341,100
2% more+$6,822
With Zillow Showcase(estimated)$347,922
