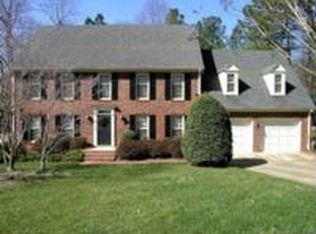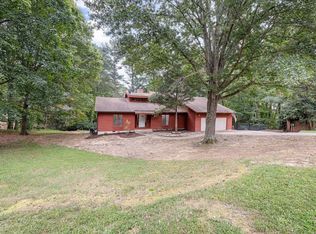Move in Ready 4 Bedroom plus Bonus- freshly painted and updated fixtures! North Raleigh’s sought-after Summerfield North neighborhood. Enter to gleaming hardwoods found in formal living and dining rooms along with extensive millwork. The Chefs Kitchen features loads of cabinets, updated granite countertops, tile backsplash, working island and a pantry for even more storage. Double French Doors give you access to the Sunroom from the family room and the breakfast area. Upstairs find a large Master Suite with walk in closet and a private en-suite bathroom. Upstairs you will find three more bedrooms, a full guest bath and an oversized Bonus Room with built ins. This home is loaded with storage space between the attached 2 car garage and the 500+ sq/ft walk up attic. The outdoors is yours to enjoy from the tree lined backyard that features a pergola and fenced section of the yard, a large deck and this corner lot offers plenty of options for the gardener in your family!
This property is off market, which means it's not currently listed for sale or rent on Zillow. This may be different from what's available on other websites or public sources.

