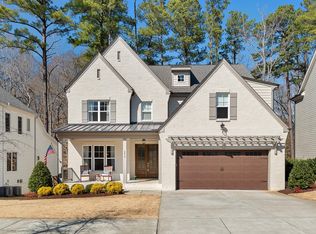Large Lot in Leesville District! Scrnd Porch w/Fireplace! Huge Unfin Basement! 1st Floor Guest Suite! Hardwoods Thru Main Living! Kitchen: Granite Ctops, SS Appliances, Custom Cabinets, Tile Backsplash, CenterIsland w/Breakfast Bar! MasterBed w/Cstm Ceiling! MasterBath: Tile Flooring, Dual Vanity w/Granite Ctop, Freestanding Tub, Tile Surround Shower! FamilyRoom: Custom Srrnd Gas Log Fireplace w/Custom Mantle & French Doors to Screen Porch!
This property is off market, which means it's not currently listed for sale or rent on Zillow. This may be different from what's available on other websites or public sources.
