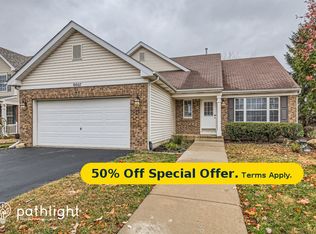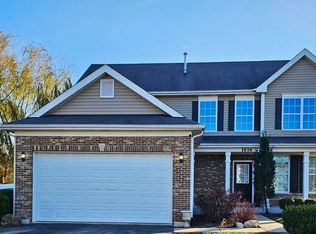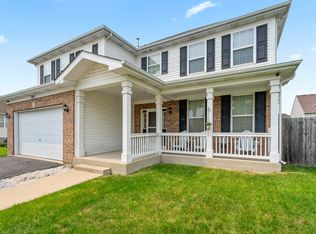Closed
$418,000
8009 Shady Oak Rd, Joliet, IL 60431
4beds
2,209sqft
Single Family Residence
Built in 2010
9,147.6 Square Feet Lot
$415,900 Zestimate®
$189/sqft
$3,007 Estimated rent
Home value
$415,900
$378,000 - $457,000
$3,007/mo
Zestimate® history
Loading...
Owner options
Explore your selling options
What's special
This 4-bedroom, 2.1-bathroom home in Plainfield 202 School District has been beautifully maintained and thoughtfully updated throughout. A brand new roof was installed in September 2023, and the furnace and A/C were replaced in July 2023. Enjoy the new carpet added in May 2024, and gleaming hardwood floors on the main level. The kitchen features granite countertops and an updated backsplash, while the remodeled master bathroom boasts all-new tile and a spacious walk-in tiled shower. Step outside to a newly installed large patio (September 2024), perfect for entertaining in the privacy-fenced yard. Extensive landscaping enhances curb appeal, and the unfinished basement offers high ceilings-ideal for finishing or using as generous storage space.
Zillow last checked: 8 hours ago
Listing updated: August 26, 2025 at 02:47pm
Listing courtesy of:
Beth Stopka-Rios, ABR,SFR 815-685-0865,
Crosstown Realtors, Inc.,
Ryanne Gorman 815-685-7707,
Crosstown Realtors, Inc.
Bought with:
Scott Jean
Kale Realty
Source: MRED as distributed by MLS GRID,MLS#: 12379985
Facts & features
Interior
Bedrooms & bathrooms
- Bedrooms: 4
- Bathrooms: 3
- Full bathrooms: 2
- 1/2 bathrooms: 1
Primary bedroom
- Features: Flooring (Carpet), Bathroom (Full, Shower Only)
- Level: Second
- Area: 208 Square Feet
- Dimensions: 16X13
Bedroom 2
- Features: Flooring (Carpet)
- Level: Second
- Area: 120 Square Feet
- Dimensions: 12X10
Bedroom 3
- Features: Flooring (Carpet)
- Level: Second
- Area: 132 Square Feet
- Dimensions: 12X11
Bedroom 4
- Features: Flooring (Carpet)
- Level: Second
- Area: 121 Square Feet
- Dimensions: 11X11
Dining room
- Features: Flooring (Vinyl)
- Level: Main
- Area: 90 Square Feet
- Dimensions: 10X9
Family room
- Features: Flooring (Hardwood)
- Level: Main
- Area: 272 Square Feet
- Dimensions: 17X16
Foyer
- Features: Flooring (Hardwood)
- Level: Main
- Area: 60 Square Feet
- Dimensions: 12X5
Kitchen
- Features: Kitchen (Eating Area-Table Space, Island, Granite Counters), Flooring (Hardwood)
- Level: Main
- Area: 270 Square Feet
- Dimensions: 18X15
Laundry
- Features: Flooring (Hardwood)
- Level: Main
- Area: 72 Square Feet
- Dimensions: 9X8
Living room
- Features: Flooring (Vinyl)
- Level: Main
- Area: 132 Square Feet
- Dimensions: 12X11
Heating
- Natural Gas, Forced Air
Cooling
- Central Air
Appliances
- Included: Double Oven, Microwave, Dishwasher, Refrigerator, Washer, Dryer, Disposal, Stainless Steel Appliance(s)
- Laundry: Main Level, Sink
Features
- Cathedral Ceiling(s), Walk-In Closet(s), Granite Counters
- Flooring: Wood
- Basement: Unfinished,Full
- Number of fireplaces: 1
- Fireplace features: Family Room
Interior area
- Total structure area: 0
- Total interior livable area: 2,209 sqft
Property
Parking
- Total spaces: 2
- Parking features: Asphalt, Garage Door Opener, On Site, Garage Owned, Attached, Garage
- Attached garage spaces: 2
- Has uncovered spaces: Yes
Accessibility
- Accessibility features: No Disability Access
Features
- Stories: 2
- Patio & porch: Patio
- Fencing: Fenced
Lot
- Size: 9,147 sqft
- Dimensions: 71X130
Details
- Parcel number: 0635477019
- Special conditions: None
Construction
Type & style
- Home type: SingleFamily
- Property subtype: Single Family Residence
Materials
- Vinyl Siding, Brick
- Roof: Asphalt
Condition
- New construction: No
- Year built: 2010
Utilities & green energy
- Sewer: Public Sewer
- Water: Public
Community & neighborhood
Community
- Community features: Curbs, Sidewalks, Street Lights, Street Paved
Location
- Region: Joliet
- Subdivision: Theodore's Ridge
HOA & financial
HOA
- Has HOA: Yes
- HOA fee: $350 annually
- Services included: Other
Other
Other facts
- Listing terms: FHA
- Ownership: Fee Simple w/ HO Assn.
Price history
| Date | Event | Price |
|---|---|---|
| 8/26/2025 | Sold | $418,000-1.6%$189/sqft |
Source: | ||
| 8/20/2025 | Pending sale | $425,000$192/sqft |
Source: | ||
| 7/22/2025 | Contingent | $425,000$192/sqft |
Source: | ||
| 6/12/2025 | Listed for sale | $425,000+28.8%$192/sqft |
Source: | ||
| 3/11/2022 | Sold | $330,000$149/sqft |
Source: Public Record Report a problem | ||
Public tax history
| Year | Property taxes | Tax assessment |
|---|---|---|
| 2024 | -- | $124,662 +7.7% |
| 2023 | -- | $115,801 +7.8% |
| 2022 | -- | $107,412 +24.1% |
Find assessor info on the county website
Neighborhood: 60431
Nearby schools
GreatSchools rating
- 3/10Thomas Jefferson Elementary SchoolGrades: K-5Distance: 0.5 mi
- 8/10Aux Sable Middle SchoolGrades: 6-8Distance: 0.6 mi
- 8/10Plainfield South High SchoolGrades: 9-12Distance: 0.9 mi
Schools provided by the listing agent
- High: Plainfield South High School
- District: 202
Source: MRED as distributed by MLS GRID. This data may not be complete. We recommend contacting the local school district to confirm school assignments for this home.

Get pre-qualified for a loan
At Zillow Home Loans, we can pre-qualify you in as little as 5 minutes with no impact to your credit score.An equal housing lender. NMLS #10287.


