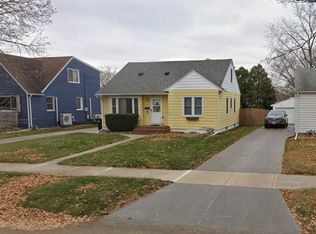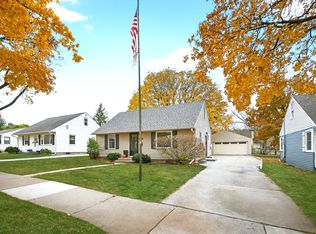Closed
$280,000
801 16th Ave NE, Rochester, MN 55906
3beds
1,728sqft
Single Family Residence
Built in 1956
6,534 Square Feet Lot
$282,300 Zestimate®
$162/sqft
$1,701 Estimated rent
Home value
$282,300
$260,000 - $308,000
$1,701/mo
Zestimate® history
Loading...
Owner options
Explore your selling options
What's special
Welcome home! This well maintained, turn-key property is just what you've been waiting for! Situated in a peaceful neighborhood, just minutes from downtown, Mayo Clinic, shopping, and dining, it's the perfect location. The beautiful backyard features great landscaping, providing the ultimate backyard oasis. Three well appointed bedrooms to go along with a living room filled with natural light combine to make the perfect combination. Multiple updates and new features include the upstairs bathroom recently remodeled in 2020, the basement gutted and completely redone in 2018, new exterior doors, 5 new upstairs windows, new basement windows, and to finish it off, closet organizer systems were installed. Don't miss your chance to make this perfect house your home!
Zillow last checked: 8 hours ago
Listing updated: August 22, 2025 at 08:31am
Listed by:
Tyler Johnson 608-513-8328,
Edina Realty, Inc.
Bought with:
Casey Gorman
Edina Realty, Inc.
Source: NorthstarMLS as distributed by MLS GRID,MLS#: 6756428
Facts & features
Interior
Bedrooms & bathrooms
- Bedrooms: 3
- Bathrooms: 1
- Full bathrooms: 1
Bedroom 1
- Level: Main
Bedroom 2
- Level: Main
Bedroom 3
- Level: Lower
Dining room
- Level: Main
Family room
- Level: Lower
Kitchen
- Level: Main
Living room
- Level: Main
Heating
- Forced Air
Cooling
- Central Air
Appliances
- Included: Dishwasher, Dryer, Gas Water Heater, Microwave, Refrigerator, Washer
Features
- Basement: Egress Window(s),Finished
- Has fireplace: No
Interior area
- Total structure area: 1,728
- Total interior livable area: 1,728 sqft
- Finished area above ground: 864
- Finished area below ground: 584
Property
Parking
- Total spaces: 1
- Parking features: Detached
- Garage spaces: 1
Accessibility
- Accessibility features: None
Features
- Levels: One
- Stories: 1
Lot
- Size: 6,534 sqft
- Dimensions: 54 x 117
Details
- Foundation area: 864
- Parcel number: 743614020843
- Zoning description: Residential-Single Family
Construction
Type & style
- Home type: SingleFamily
- Property subtype: Single Family Residence
Materials
- Wood Siding, Block
- Roof: Age Over 8 Years
Condition
- Age of Property: 69
- New construction: No
- Year built: 1956
Utilities & green energy
- Gas: Natural Gas
- Sewer: City Sewer/Connected
- Water: City Water/Connected
Community & neighborhood
Location
- Region: Rochester
- Subdivision: Sauers 1st Sub
HOA & financial
HOA
- Has HOA: No
Price history
| Date | Event | Price |
|---|---|---|
| 8/22/2025 | Sold | $280,000+4.1%$162/sqft |
Source: | ||
| 7/21/2025 | Pending sale | $269,000$156/sqft |
Source: | ||
| 7/17/2025 | Listed for sale | $269,000+123.3%$156/sqft |
Source: | ||
| 5/21/2007 | Sold | $120,451$70/sqft |
Source: Public Record Report a problem | ||
Public tax history
| Year | Property taxes | Tax assessment |
|---|---|---|
| 2024 | $2,189 | $166,500 -2.6% |
| 2023 | -- | $171,000 +5.4% |
| 2022 | $2,122 +12.3% | $162,300 +7.3% |
Find assessor info on the county website
Neighborhood: 55906
Nearby schools
GreatSchools rating
- 7/10Jefferson Elementary SchoolGrades: PK-5Distance: 0.5 mi
- 4/10Kellogg Middle SchoolGrades: 6-8Distance: 0.9 mi
- 8/10Century Senior High SchoolGrades: 8-12Distance: 1.6 mi
Schools provided by the listing agent
- Elementary: Jefferson
- Middle: Kellogg
- High: Century
Source: NorthstarMLS as distributed by MLS GRID. This data may not be complete. We recommend contacting the local school district to confirm school assignments for this home.
Get a cash offer in 3 minutes
Find out how much your home could sell for in as little as 3 minutes with a no-obligation cash offer.
Estimated market value
$282,300

