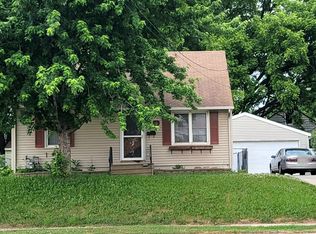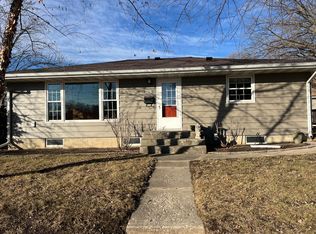Closed
$263,000
801 9th Ave NW, Rochester, MN 55901
3beds
2,640sqft
Single Family Residence
Built in 1950
7,840.8 Square Feet Lot
$285,800 Zestimate®
$100/sqft
$2,799 Estimated rent
Home value
$285,800
$272,000 - $300,000
$2,799/mo
Zestimate® history
Loading...
Owner options
Explore your selling options
What's special
This simply lovely 1-1/2 story home offers 3 bedrooms (2 on the main), 2 baths (1 on the main), 2 main floor “living” rooms and an attached garage. The updated kitchen steps down to the 2nd living room and out to the mostly fenced-in backyard. The 2nd floor has a spacious bedroom with built-in storage and the lower level includes the 2nd bathroom, laundry /utilities/storage room and another room for your individual needs. This could be for additional storage or a great hang out space. Newer kitchen appliances and the washer and dryer stay. Super convenient location is close to walking paths, parks, shopping and downtown. Come in to personalize and make this house your home.
Zillow last checked: 8 hours ago
Listing updated: May 06, 2025 at 05:59pm
Listed by:
Robin Gwaltney 507-259-4926,
Re/Max Results
Bought with:
Matt Ulland
Re/Max Results
Source: NorthstarMLS as distributed by MLS GRID,MLS#: 6345128
Facts & features
Interior
Bedrooms & bathrooms
- Bedrooms: 3
- Bathrooms: 2
- Full bathrooms: 1
- 3/4 bathrooms: 1
Bedroom 1
- Level: Main
- Area: 120 Square Feet
- Dimensions: 12x10
Bedroom 2
- Level: Main
- Area: 80 Square Feet
- Dimensions: 10x8
Bedroom 3
- Level: Upper
- Area: 300 Square Feet
- Dimensions: 25x12
Bathroom
- Level: Main
Bathroom
- Level: Basement
Dining room
- Level: Main
- Area: 32 Square Feet
- Dimensions: 4x8
Family room
- Level: Main
- Area: 285 Square Feet
- Dimensions: 19x15
Kitchen
- Level: Main
- Area: 96 Square Feet
- Dimensions: 12x8
Laundry
- Level: Basement
- Area: 56 Square Feet
- Dimensions: 7x8
Living room
- Level: Main
- Area: 208 Square Feet
- Dimensions: 13x16
Heating
- Forced Air, Fireplace(s)
Cooling
- Central Air
Appliances
- Included: Dishwasher, Dryer, Microwave, Range, Refrigerator, Washer
Features
- Basement: Block,Drainage System,Full,Partially Finished,Sump Pump
- Number of fireplaces: 1
- Fireplace features: Family Room, Gas
Interior area
- Total structure area: 2,640
- Total interior livable area: 2,640 sqft
- Finished area above ground: 1,380
- Finished area below ground: 50
Property
Parking
- Total spaces: 1
- Parking features: Attached, Concrete, Garage Door Opener
- Attached garage spaces: 1
- Has uncovered spaces: Yes
Accessibility
- Accessibility features: None
Features
- Levels: One and One Half
- Stories: 1
- Fencing: Chain Link
Lot
- Size: 7,840 sqft
- Dimensions: 62 x 146
- Features: Many Trees
Details
- Foundation area: 780
- Parcel number: 743523003389
- Zoning description: Residential-Single Family
Construction
Type & style
- Home type: SingleFamily
- Property subtype: Single Family Residence
Materials
- Aluminum Siding
- Roof: Asphalt
Condition
- Age of Property: 75
- New construction: No
- Year built: 1950
Utilities & green energy
- Gas: Natural Gas
- Sewer: City Sewer/Connected
- Water: City Water/Connected
Community & neighborhood
Location
- Region: Rochester
- Subdivision: Cascade Sub
HOA & financial
HOA
- Has HOA: No
Price history
| Date | Event | Price |
|---|---|---|
| 6/2/2023 | Sold | $263,000+1.2%$100/sqft |
Source: | ||
| 4/1/2023 | Pending sale | $259,900$98/sqft |
Source: | ||
| 3/23/2023 | Listed for sale | $259,900+110.3%$98/sqft |
Source: | ||
| 8/10/2012 | Sold | $123,600+3.1%$47/sqft |
Source: | ||
| 5/31/2012 | Listed for sale | $119,900+93.4%$45/sqft |
Source: Abarim Realty #4037813 Report a problem | ||
Public tax history
| Year | Property taxes | Tax assessment |
|---|---|---|
| 2024 | $1,396 | $96,600 -12.8% |
| 2023 | -- | $110,800 -49.3% |
| 2022 | $2,541 +13.6% | $218,500 +20% |
Find assessor info on the county website
Neighborhood: Washington
Nearby schools
GreatSchools rating
- 3/10Elton Hills Elementary SchoolGrades: PK-5Distance: 1.3 mi
- 5/10John Marshall Senior High SchoolGrades: 8-12Distance: 0.4 mi
- 5/10John Adams Middle SchoolGrades: 6-8Distance: 1.8 mi
Schools provided by the listing agent
- Elementary: Elton Hills
- Middle: John Adams
- High: John Marshall
Source: NorthstarMLS as distributed by MLS GRID. This data may not be complete. We recommend contacting the local school district to confirm school assignments for this home.
Get a cash offer in 3 minutes
Find out how much your home could sell for in as little as 3 minutes with a no-obligation cash offer.
Estimated market value
$285,800

