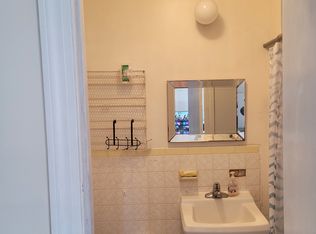Sold for $535,000
$535,000
801 Boston Rd, Billerica, MA 01821
3beds
1,731sqft
Single Family Residence
Built in 1950
10,085 Square Feet Lot
$-- Zestimate®
$309/sqft
$2,533 Estimated rent
Home value
Not available
Estimated sales range
Not available
$2,533/mo
Zestimate® history
Loading...
Owner options
Explore your selling options
What's special
Pride of ownership shows in this affordable home on the Billerica/Burlington line!! This property features hardwood flooring throughout, 3 bedrooms, 1.5 baths, fully applianced kitchen w/ gas range, dining room w/ ceiling fan, bright living room w/ ceiling fan, office w/ French doors and built-ins and 1st floor primary w/ ceiling fan. Hardwood stairs lead you to the 2nd floor w/ 2 ample sized bedrooms w/ crown molding and closets as well as a full bath w/ ceramic tile flooring and 1 pc tub/shower combo. The partially finished heated basement is perfect for playroom or just extra storage space. Located on a level lot with plenty of parking, back deck and fenced in yard. Newer heating system and so much more in a convenient location close to schools, shopping, major highways, restaurants, etc. With a few cosmetic updates, this home could shine!!
Zillow last checked: 8 hours ago
Listing updated: March 20, 2024 at 11:52am
Listed by:
Paul Dunton 978-857-0351,
RE/MAX Triumph Realty 978-262-9665,
Brianna Masse 978-569-0635
Bought with:
Marc Ashman
RE/MAX Triumph Realty
Source: MLS PIN,MLS#: 73202662
Facts & features
Interior
Bedrooms & bathrooms
- Bedrooms: 3
- Bathrooms: 2
- Full bathrooms: 1
- 1/2 bathrooms: 1
Primary bedroom
- Features: Bathroom - Half, Ceiling Fan(s), Closet, Flooring - Hardwood
- Level: First
- Area: 280
- Dimensions: 14 x 20
Bedroom 2
- Features: Closet, Flooring - Hardwood, Crown Molding
- Level: Second
- Area: 126
- Dimensions: 14 x 9
Bedroom 3
- Features: Closet, Flooring - Hardwood, Crown Molding
- Level: Second
- Area: 121
- Dimensions: 11 x 11
Primary bathroom
- Features: Yes
Bathroom 1
- Features: Bathroom - Half, Flooring - Stone/Ceramic Tile
- Level: First
Bathroom 2
- Features: Bathroom - Full, Bathroom - With Tub & Shower, Flooring - Stone/Ceramic Tile
- Level: Second
Dining room
- Features: Ceiling Fan(s), Flooring - Hardwood
- Level: First
- Area: 132
- Dimensions: 12 x 11
Kitchen
- Features: Flooring - Hardwood, Gas Stove
- Level: First
- Area: 100
- Dimensions: 10 x 10
Living room
- Features: Ceiling Fan(s), Flooring - Hardwood
- Level: First
- Area: 216
- Dimensions: 18 x 12
Office
- Features: Closet/Cabinets - Custom Built, Flooring - Hardwood, French Doors
- Level: First
- Area: 98
- Dimensions: 14 x 7
Heating
- Natural Gas
Cooling
- None
Appliances
- Included: Gas Water Heater, Water Heater, Range, Dishwasher, Microwave, Refrigerator, Washer, Dryer
Features
- Closet/Cabinets - Custom Built, Bonus Room, Home Office
- Flooring: Hardwood, Flooring - Hardwood
- Doors: French Doors
- Windows: Screens
- Basement: Full,Concrete,Unfinished
- Has fireplace: No
Interior area
- Total structure area: 1,731
- Total interior livable area: 1,731 sqft
Property
Parking
- Total spaces: 4
- Parking features: Off Street, Paved
- Uncovered spaces: 4
Features
- Patio & porch: Deck
- Exterior features: Deck, Rain Gutters, Screens, Fenced Yard
- Fencing: Fenced
Lot
- Size: 10,085 sqft
- Features: Level
Details
- Parcel number: 4728484
- Zoning: 4
Construction
Type & style
- Home type: SingleFamily
- Architectural style: Other (See Remarks)
- Property subtype: Single Family Residence
Materials
- Frame
- Foundation: Concrete Perimeter, Block
- Roof: Shingle
Condition
- Year built: 1950
Utilities & green energy
- Electric: Circuit Breakers, 100 Amp Service
- Sewer: Public Sewer
- Water: Public
- Utilities for property: for Gas Range
Community & neighborhood
Community
- Community features: Public Transportation, Shopping, Laundromat, House of Worship, Public School
Location
- Region: Billerica
Other
Other facts
- Road surface type: Paved
Price history
| Date | Event | Price |
|---|---|---|
| 8/4/2025 | Listing removed | $2,000$1/sqft |
Source: Zillow Rentals Report a problem | ||
| 1/23/2025 | Listed for rent | $2,000+5.3%$1/sqft |
Source: Zillow Rentals Report a problem | ||
| 1/15/2025 | Listing removed | $1,900$1/sqft |
Source: Zillow Rentals Report a problem | ||
| 1/12/2025 | Listed for rent | $1,900$1/sqft |
Source: Zillow Rentals Report a problem | ||
| 3/20/2024 | Sold | $535,000+2.9%$309/sqft |
Source: MLS PIN #73202662 Report a problem | ||
Public tax history
Tax history is unavailable.
Neighborhood: 01821
Nearby schools
GreatSchools rating
- 4/10Ditson Elementary SchoolGrades: K-4Distance: 0.6 mi
- 7/10Locke Middle SchoolGrades: 5-7Distance: 1.8 mi
- 5/10Billerica Memorial High SchoolGrades: PK,8-12Distance: 3.3 mi
Schools provided by the listing agent
- Elementary: Ditson
- Middle: Locke
- High: Bmhs
Source: MLS PIN. This data may not be complete. We recommend contacting the local school district to confirm school assignments for this home.
Get pre-qualified for a loan
At Zillow Home Loans, we can pre-qualify you in as little as 5 minutes with no impact to your credit score.An equal housing lender. NMLS #10287.
