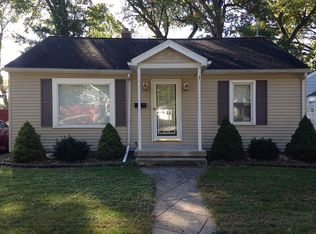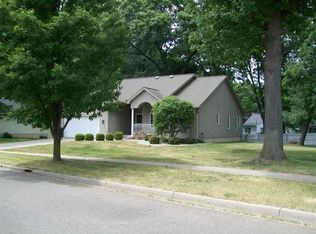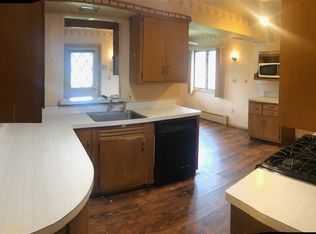Sold
$193,900
801 Briarcliff Rd, Jackson, MI 49203
2beds
1,087sqft
Single Family Residence
Built in 1950
6,098.4 Square Feet Lot
$196,800 Zestimate®
$178/sqft
$1,192 Estimated rent
Home value
$196,800
$169,000 - $230,000
$1,192/mo
Zestimate® history
Loading...
Owner options
Explore your selling options
What's special
Move right in to this Essex Heights bungalow, with 1087 SF of finished living space, this might just be the PERFECT size home for you! Seller has owned the home since '91 and truly appreciated the benefits of the location - tennis courts, track & pickle ball at Parkside sports complex, walking distance to Ella Sharp Park, offering full golf course, plus mini golf, immediate access to the Falling Waters Trail - all the benefits of city living! Spacious, inviting Living Rm, well laid out kitchen w/new stainless appliances, tile backsplash, pantry space & convenient snack bar peninsula. New flooring throughout the home, updated bath w/new porcelain finish on tub & tile surround, smart kitchen lighting can be tone adjusted by an app on your phone, 2 nice sized bdrms, & can't forget the bright, relaxing Sunroom too! So many updates, new electric panel in August 2025, high quality replacement windows installed in 2024, plus NEW flooring, appliances, gutters, lighting, A/C new March '25, and maintenance free vinyl fence in '24- this home just needs a new owner now!
Zillow last checked: 8 hours ago
Listing updated: September 25, 2025 at 09:51am
Listed by:
TIMOTHY J ATKINS 517-937-2473,
ERA REARDON REALTY, L.L.C.
Bought with:
Julie Slusser, 6501399937
The Charles Reinhart Company
Source: MichRIC,MLS#: 25025872
Facts & features
Interior
Bedrooms & bathrooms
- Bedrooms: 2
- Bathrooms: 1
- Full bathrooms: 1
- Main level bedrooms: 2
Primary bedroom
- Level: Main
- Area: 127.33
- Dimensions: 11.90 x 10.70
Bedroom 2
- Level: Main
- Area: 77.22
- Dimensions: 9.90 x 7.80
Bathroom 1
- Level: Main
- Area: 40.56
- Dimensions: 7.80 x 5.20
Kitchen
- Level: Main
- Area: 102.72
- Dimensions: 10.70 x 9.60
Living room
- Level: Main
- Area: 244.48
- Dimensions: 19.10 x 12.80
Other
- Description: Sunroom
- Level: Main
- Area: 82.35
- Dimensions: 13.50 x 6.10
Recreation
- Level: Main
- Area: 272.13
- Dimensions: 19.30 x 14.10
Heating
- Forced Air
Cooling
- Central Air
Appliances
- Included: Dishwasher, Dryer, Microwave, Oven, Range, Refrigerator, Washer
- Laundry: Electric Dryer Hookup, In Basement, Washer Hookup
Features
- Eat-in Kitchen
- Flooring: Carpet, Engineered Hardwood, Laminate
- Windows: Replacement, Window Treatments
- Basement: Full
- Has fireplace: No
Interior area
- Total structure area: 797
- Total interior livable area: 1,087 sqft
- Finished area below ground: 290
Property
Parking
- Total spaces: 1
- Parking features: Garage Faces Side, Garage Door Opener, Attached
- Garage spaces: 1
Features
- Stories: 1
- Fencing: Chain Link,Privacy
Lot
- Size: 6,098 sqft
- Dimensions: 50 x 120 x 50 x 120
- Features: Corner Lot, Level, Sidewalk
Details
- Parcel number: 3304600000
- Zoning description: R-1
Construction
Type & style
- Home type: SingleFamily
- Architectural style: Ranch
- Property subtype: Single Family Residence
Materials
- Brick, Vinyl Siding
- Roof: Shingle
Condition
- New construction: No
- Year built: 1950
Utilities & green energy
- Sewer: Public Sewer
- Water: Public
- Utilities for property: Natural Gas Connected
Community & neighborhood
Location
- Region: Jackson
- Subdivision: Essex Heights
Other
Other facts
- Listing terms: Cash,MSHDA,Conventional
- Road surface type: Paved
Price history
| Date | Event | Price |
|---|---|---|
| 9/24/2025 | Sold | $193,900-0.5%$178/sqft |
Source: | ||
| 8/15/2025 | Contingent | $194,900$179/sqft |
Source: | ||
| 8/7/2025 | Price change | $194,900-2.5%$179/sqft |
Source: | ||
| 7/11/2025 | Listed for sale | $199,900$184/sqft |
Source: | ||
| 7/1/2025 | Contingent | $199,900$184/sqft |
Source: | ||
Public tax history
| Year | Property taxes | Tax assessment |
|---|---|---|
| 2025 | -- | $57,500 +10.6% |
| 2024 | -- | $52,000 +44.2% |
| 2021 | $2,420 | $36,050 +0.6% |
Find assessor info on the county website
Neighborhood: 49203
Nearby schools
GreatSchools rating
- 6/10Sharp Park AcademyGrades: K-5Distance: 0.8 mi
- 1/10Fourth Street Learning CenterGrades: 6-8Distance: 0.3 mi
- 4/10Jackson High SchoolGrades: 9-12Distance: 2 mi
Get pre-qualified for a loan
At Zillow Home Loans, we can pre-qualify you in as little as 5 minutes with no impact to your credit score.An equal housing lender. NMLS #10287.


