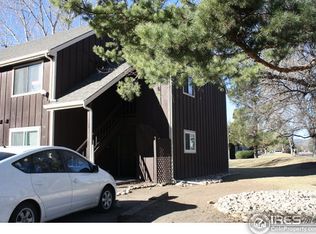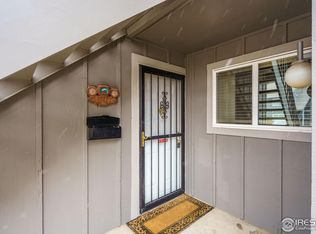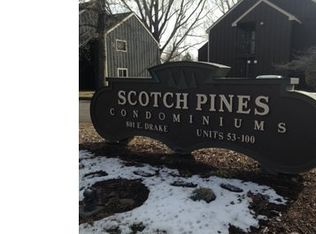Sold for $270,000
$270,000
801 E Drake Rd #G-80, Fort Collins, CO 80525
2beds
918sqft
Condominium
Built in 1974
-- sqft lot
$267,200 Zestimate®
$294/sqft
$1,608 Estimated rent
Home value
$267,200
$254,000 - $281,000
$1,608/mo
Zestimate® history
Loading...
Owner options
Explore your selling options
What's special
Move in ready 2 bedroom, 1 bath condo in the heart of mid-town Fort Collins! This bright and welcoming 918 sq ft second-floor unit features brand-new luxury vinyl plank flooring, new carpet, fresh interior paint, updated cabinet hardware, and a refreshed bathroom. The primary bedroom offers a surprisingly large walk-in closet for extra storage. Enjoy access to a community pool, clubhouse, and courts, plus you're just minutes from restaurants, shopping, and Colorado State University.
Zillow last checked: 8 hours ago
Listing updated: November 13, 2025 at 10:28am
Listed by:
Maria Dellota 9702151013,
Group Mulberry
Bought with:
Rob Klein, 100081606
Kittle Real Estate
Source: IRES,MLS#: 1044176
Facts & features
Interior
Bedrooms & bathrooms
- Bedrooms: 2
- Bathrooms: 1
- Full bathrooms: 1
- Main level bathrooms: 1
Primary bedroom
- Description: Carpet
- Features: Shared Primary Bath
- Level: Main
- Area: 156 Square Feet
- Dimensions: 12 x 13
Bedroom 2
- Description: Carpet
- Level: Main
- Area: 110 Square Feet
- Dimensions: 10 x 11
Dining room
- Description: Luxury Vinyl
- Level: Main
- Area: 88 Square Feet
- Dimensions: 8 x 11
Kitchen
- Description: Luxury Vinyl
- Level: Main
- Area: 88 Square Feet
- Dimensions: 8 x 11
Living room
- Description: Luxury Vinyl
- Level: Main
- Area: 198 Square Feet
- Dimensions: 11 x 18
Heating
- Hot Water, Baseboard
Cooling
- Wall/Window Unit(s)
Appliances
- Included: Electric Range, Dishwasher, Refrigerator, Washer, Dryer
Features
- Basement: None
- Has fireplace: No
- Fireplace features: None
Interior area
- Total structure area: 918
- Total interior livable area: 918 sqft
- Finished area above ground: 918
- Finished area below ground: 0
Property
Parking
- Details: None
Features
- Levels: One
- Stories: 1
- Entry location: 2nd Floor
- Exterior features: Balcony
Lot
- Size: 5,227 sqft
- Features: Abuts Private Open Space, Paved
Details
- Parcel number: R1052888
- Zoning: MMN
- Special conditions: Private Owner
Construction
Type & style
- Home type: Condo
- Property subtype: Condominium
- Attached to another structure: Yes
Materials
- Frame
- Roof: Composition
Condition
- New construction: No
- Year built: 1974
Utilities & green energy
- Sewer: Public Sewer
- Water: City
- Utilities for property: Electricity Available, Cable Available
Community & neighborhood
Community
- Community features: Clubhouse, Tennis Court(s), Pool, Park, Recreation Room
Location
- Region: Fort Collins
- Subdivision: Scotch Pines Condo
HOA & financial
HOA
- Has HOA: Yes
- HOA fee: $385 monthly
- Services included: Common Amenities, Trash, Snow Removal, Maintenance Grounds, Management, Utilities, Water, Heat, Insurance, Sewer
- Association name: Scotch Pines Condos
- Association phone: 970-223-5000
Other
Other facts
- Listing terms: Cash,Conventional
- Road surface type: Asphalt
Price history
| Date | Event | Price |
|---|---|---|
| 11/13/2025 | Sold | $270,000$294/sqft |
Source: | ||
| 10/13/2025 | Pending sale | $270,000$294/sqft |
Source: | ||
| 9/22/2025 | Listed for sale | $270,000-1.6%$294/sqft |
Source: | ||
| 8/11/2025 | Listing removed | $274,500$299/sqft |
Source: | ||
| 6/10/2025 | Price change | $274,500-3.7%$299/sqft |
Source: | ||
Public tax history
| Year | Property taxes | Tax assessment |
|---|---|---|
| 2024 | $1,427 +3.2% | $19,316 -1% |
| 2023 | $1,383 -1.1% | $19,504 +33.2% |
| 2022 | $1,397 -11.5% | $14,644 -2.8% |
Find assessor info on the county website
Neighborhood: Scoth Pines
Nearby schools
GreatSchools rating
- 8/10O'Dea Elementary SchoolGrades: K-5Distance: 0.4 mi
- 6/10Boltz Middle SchoolGrades: 6-8Distance: 0.6 mi
- 8/10Fort Collins High SchoolGrades: 9-12Distance: 1.7 mi
Schools provided by the listing agent
- Elementary: Odea,Linton
- Middle: Boltz
- High: Ft Collins
Source: IRES. This data may not be complete. We recommend contacting the local school district to confirm school assignments for this home.
Get a cash offer in 3 minutes
Find out how much your home could sell for in as little as 3 minutes with a no-obligation cash offer.
Estimated market value$267,200
Get a cash offer in 3 minutes
Find out how much your home could sell for in as little as 3 minutes with a no-obligation cash offer.
Estimated market value
$267,200


