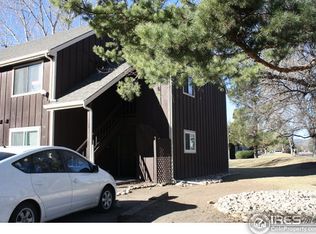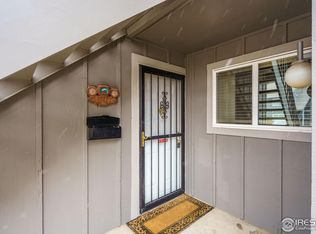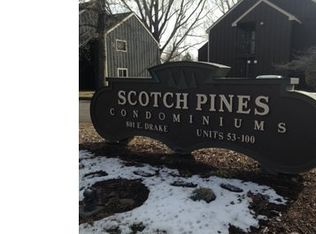Sold for $325,000
$325,000
801 E Drake Rd #I-72, Fort Collins, CO 80525
3beds
1,480sqft
Townhouse
Built in 1974
5,227 Square Feet Lot
$-- Zestimate®
$220/sqft
$2,008 Estimated rent
Home value
Not available
Estimated sales range
Not available
$2,008/mo
Zestimate® history
Loading...
Owner options
Explore your selling options
What's special
This beautifully maintained and thoughtfully updated 3-bedroom home is a great option in Midtown Fort Collins, offering exceptional value, style, and peace of mind. Step inside to discover brand-new luxury vinyl plank flooring and fresh interior paint that give the space a modern, move-in-ready feel. The home has seen numerous upgrades over the past few years, including a new electrical panel, central A/C, washer and dryer, updated LED lighting, and sleek plumbing fixtures. What truly sets this home apart is the unparalleled convenience provided by the HOA, which covers exterior maintenance, lawn care, snow removal, trash, water/sewer, and even your hot water and heat-they'll even maintain and replace the furnace and water heater if needed. The home looks over and has access to a HUGE Community space! What a great backyard! Your only utility? Electricity, averaging about $50/month. Residents also enjoy complimentary access to the community pool, tennis courts and clubhouse. This isn't just a home-it's a turn-key lifestyle opportunity in the heart of Fort Collins.
Zillow last checked: 8 hours ago
Listing updated: October 30, 2025 at 01:01am
Listed by:
Mike Sibbald 9705352000,
Elevations Real Estate, LLC
Bought with:
Ryan James, 100097982
8z Real Estate
Source: IRES,MLS#: 1037127
Facts & features
Interior
Bedrooms & bathrooms
- Bedrooms: 3
- Bathrooms: 2
- Full bathrooms: 1
- 1/2 bathrooms: 1
- Main level bathrooms: 1
Primary bedroom
- Description: Laminate
- Level: Upper
- Area: 168 Square Feet
- Dimensions: 14 x 12
Bedroom 2
- Description: Laminate
- Level: Upper
- Area: 225 Square Feet
- Dimensions: 15 x 15
Bedroom 3
- Description: Laminate
- Level: Upper
- Area: 150 Square Feet
- Dimensions: 10 x 15
Dining room
- Description: Luxury Vinyl
- Level: Main
- Area: 120 Square Feet
- Dimensions: 12 x 10
Kitchen
- Description: Luxury Vinyl
- Level: Main
- Area: 88 Square Feet
- Dimensions: 11 x 8
Laundry
- Description: Vinyl
- Level: Upper
Living room
- Description: Luxury Vinyl
- Level: Main
- Area: 221 Square Feet
- Dimensions: 17 x 13
Heating
- Hot Water
Cooling
- Wall/Window Unit(s)
Appliances
- Included: Electric Range, Self Cleaning Oven, Dishwasher, Refrigerator, Washer, Dryer, Microwave
- Laundry: Washer/Dryer Hookup
Features
- Open Floorplan
- Windows: Window Coverings
- Basement: None
Interior area
- Total structure area: 1,480
- Total interior livable area: 1,480 sqft
- Finished area above ground: 1,480
- Finished area below ground: 0
Property
Parking
- Total spaces: 1
- Parking features: Garage, Carport
- Garage spaces: 1
- Has carport: Yes
- Details: Carport
Accessibility
- Accessibility features: Level Lot, Level Drive, Near Bus, Main Floor Bath
Features
- Levels: Two
- Stories: 2
- Has view: Yes
- View description: City
Lot
- Size: 5,227 sqft
- Features: Evergreen Trees, Deciduous Trees, Level, Abuts Private Open Space, Paved, Curbs, Gutters, Sidewalks, Street Light, Alley, Fire Hydrant within 500 Feet
Details
- Parcel number: R1054287
- Zoning: MMN
- Special conditions: Private Owner
Construction
Type & style
- Home type: Townhouse
- Architectural style: Contemporary
- Property subtype: Townhouse
- Attached to another structure: Yes
Materials
- Frame
- Roof: Composition
Condition
- New construction: No
- Year built: 1974
Utilities & green energy
- Electric: City
- Gas: Community
- Sewer: Public Sewer
- Water: City
- Utilities for property: Electricity Available, Cable Available, High Speed Avail
Green energy
- Energy efficient items: Southern Exposure, Windows, Doors
Community & neighborhood
Community
- Community features: Clubhouse, Tennis Court(s), Pool, Playground
Location
- Region: Fort Collins
- Subdivision: Scotch Pines Condo
HOA & financial
HOA
- Has HOA: Yes
- HOA fee: $531 monthly
- Services included: Common Amenities, Trash, Snow Removal, Maintenance Grounds, Management, Utilities, Exterior Maintenance, Water, Heat, Insurance, Sewer
- Association name: Scotch Pines Condos
- Association phone: 970-223-5000
Other
Other facts
- Listing terms: Cash,Conventional,FHA,VA Loan
- Road surface type: Asphalt
Price history
| Date | Event | Price |
|---|---|---|
| 8/11/2025 | Sold | $325,000$220/sqft |
Source: | ||
| 7/8/2025 | Pending sale | $325,000$220/sqft |
Source: | ||
| 6/18/2025 | Listed for sale | $325,000+30%$220/sqft |
Source: | ||
| 9/21/2020 | Sold | $250,000-7.1%$169/sqft |
Source: Public Record Report a problem | ||
| 7/3/2019 | Listing removed | $1,595$1/sqft |
Source: Real Property Management Fort Collins Report a problem | ||
Public tax history
| Year | Property taxes | Tax assessment |
|---|---|---|
| 2024 | $1,688 -1.4% | $22,177 -1% |
| 2023 | $1,712 -1% | $22,393 +23.5% |
| 2022 | $1,730 +2.6% | $18,126 -2.8% |
Find assessor info on the county website
Neighborhood: Scoth Pines
Nearby schools
GreatSchools rating
- 8/10O'Dea Elementary SchoolGrades: K-5Distance: 0.4 mi
- 6/10Boltz Middle SchoolGrades: 6-8Distance: 0.6 mi
- 8/10Fort Collins High SchoolGrades: 9-12Distance: 1.7 mi
Schools provided by the listing agent
- Elementary: Odea
- Middle: Boltz
- High: Rocky Mountain
Source: IRES. This data may not be complete. We recommend contacting the local school district to confirm school assignments for this home.
Get pre-qualified for a loan
At Zillow Home Loans, we can pre-qualify you in as little as 5 minutes with no impact to your credit score.An equal housing lender. NMLS #10287.


