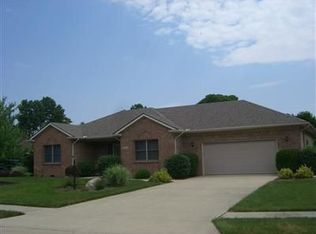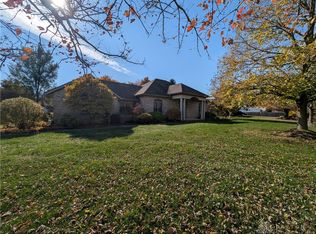Sold for $474,200
$474,200
801 E Lexington Rd, Eaton, OH 45320
3beds
2,352sqft
SingleFamily
Built in 1994
0.67 Acres Lot
$475,400 Zestimate®
$202/sqft
$2,150 Estimated rent
Home value
$475,400
Estimated sales range
Not available
$2,150/mo
Zestimate® history
Loading...
Owner options
Explore your selling options
What's special
Over 3,700 sq. ft. of living space with a split-bedroom floor plan, spacious master suite, and a fully finished walk-out basement. Updated kitchen with solid wood cabinets, Quartz countertops, and all appliances included. Cali Vinyl Plank flooring throughout the main level.
Lower level features a large living area, full bath, and possible 4th bedroom—plus a huge unfinished space for storage or projects.
Enjoy the fenced backyard with a storage shed (electric), stamped patio, 12’x12’ patio, and an additional 300 sq. ft. patio perfect for a hot tub. Move-in ready and full of possibilities!
City utilities, PLUS a well for outdoor water spigots.
Over 100k in receipts from 2024/2025 for remodels!
Facts & features
Interior
Bedrooms & bathrooms
- Bedrooms: 3
- Bathrooms: 4
- Full bathrooms: 3
- 1/2 bathrooms: 1
Heating
- Forced air, Heat pump, Propane / Butane
Cooling
- Central
Appliances
- Included: Dishwasher, Garbage disposal, Microwave, Range / Oven, Refrigerator
Features
- Flooring: Carpet, Linoleum / Vinyl
- Basement: Partially finished
Interior area
- Total interior livable area: 2,352 sqft
Property
Parking
- Total spaces: 2
- Parking features: Garage - Attached
Features
- Exterior features: Brick
Lot
- Size: 0.67 Acres
Details
- Parcel number: M40000611000017000
Construction
Type & style
- Home type: SingleFamily
Materials
- brick
- Roof: Shake / Shingle
Condition
- Year built: 1994
Community & neighborhood
Location
- Region: Eaton
Price history
| Date | Event | Price |
|---|---|---|
| 12/11/2025 | Sold | $474,200+0%$202/sqft |
Source: Public Record Report a problem | ||
| 9/10/2025 | Price change | $474,125-1%$202/sqft |
Source: Owner Report a problem | ||
| 8/31/2025 | Price change | $479,125-1%$204/sqft |
Source: Owner Report a problem | ||
| 8/24/2025 | Price change | $484,125-1%$206/sqft |
Source: Owner Report a problem | ||
| 8/12/2025 | Listed for sale | $489,125+30.4%$208/sqft |
Source: Owner Report a problem | ||
Public tax history
| Year | Property taxes | Tax assessment |
|---|---|---|
| 2024 | $3,716 -14.8% | $108,230 |
| 2023 | $4,360 +32.2% | $108,230 +36.6% |
| 2022 | $3,297 -2.1% | $79,210 |
Find assessor info on the county website
Neighborhood: 45320
Nearby schools
GreatSchools rating
- 8/10William Bruce Elementary SchoolGrades: 3-5Distance: 0.7 mi
- 6/10Eaton Middle SchoolGrades: 6-8Distance: 2.4 mi
- 6/10Eaton High SchoolGrades: 9-12Distance: 2.2 mi
Schools provided by the listing agent
- Elementary: East Elementary
- Middle: Eaton Middle School
- High: Eaton High School
Source: The MLS. This data may not be complete. We recommend contacting the local school district to confirm school assignments for this home.
Get pre-qualified for a loan
At Zillow Home Loans, we can pre-qualify you in as little as 5 minutes with no impact to your credit score.An equal housing lender. NMLS #10287.
Sell with ease on Zillow
Get a Zillow Showcase℠ listing at no additional cost and you could sell for —faster.
$475,400
2% more+$9,508
With Zillow Showcase(estimated)$484,908

