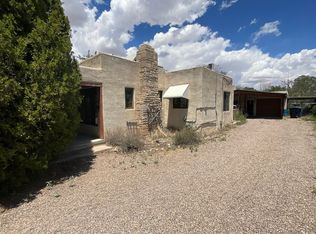Sold
Price Unknown
801 Fitzgerald Rd NW, Albuquerque, NM 87107
4beds
3,015sqft
Single Family Residence
Built in 1950
0.36 Acres Lot
$534,900 Zestimate®
$--/sqft
$3,005 Estimated rent
Home value
$534,900
$487,000 - $588,000
$3,005/mo
Zestimate® history
Loading...
Owner options
Explore your selling options
What's special
Near North Valley property full of New Mexico flavor on a huge newly fenced lot with mature landscaping! Inside offers an open floorplan w/ exposed adobe, cathedral tongue-&-groove beamed ceiling, wood, tile & cork floors. Plentiful windows provide abundant natural light. Owner's suite upstairs w/ loft, bedroom, bathroom, massive walk-in closet, & private deck w/ staircase to backyard. 2 more bedrooms on the main level share a full bath. BONUS: attached casita w/ bedroom, bathroom, kitchenette & separate entrance. OWNED solar panels on metal roof. Mini-splits supply efficient zoned cooling/heating. Seamless outdoor living with screened patio, Morgan storage, pergola, studio & greenhouse. 1 car garage + off-street parking. The location on a cul de sac provides quiet neighborhood feel.
Zillow last checked: 8 hours ago
Listing updated: January 08, 2025 at 11:35am
Listed by:
Caleb Wheeler 505-385-3334,
RE/MAX SELECT,
Jo Cook 505-379-6099,
RE/MAX SELECT
Bought with:
Paul T Holley, 46366
Realty One of New Mexico
Source: SWMLS,MLS#: 1070147
Facts & features
Interior
Bedrooms & bathrooms
- Bedrooms: 4
- Bathrooms: 3
- Full bathrooms: 2
- 3/4 bathrooms: 1
Primary bedroom
- Level: Upper
- Area: 209.25
- Dimensions: 15.5 x 13.5
Bedroom 2
- Level: Main
- Area: 135.13
- Dimensions: 11.75 x 11.5
Bedroom 3
- Level: Main
- Area: 117.5
- Dimensions: 11.75 x 10
Bedroom 4
- Level: Main
- Area: 195
- Dimensions: 9.75 x 20
Dining room
- Level: Main
- Area: 208.56
- Dimensions: 17.75 x 11.75
Family room
- Level: Main
- Area: 185
- Dimensions: 18.5 x 10
Kitchen
- Level: Main
- Area: 266.25
- Dimensions: 17.75 x 15
Living room
- Level: Main
- Area: 351.75
- Dimensions: 16.75 x 21
Office
- Area: 229.5
- Dimensions: 17 x 13.5
Heating
- Ductless, Passive Solar
Cooling
- Ductless
Appliances
- Included: Dryer, Dishwasher, Free-Standing Gas Range, Disposal, Washer
- Laundry: Gas Dryer Hookup
Features
- Beamed Ceilings, Ceiling Fan(s), Cathedral Ceiling(s), In-Law Floorplan, Kitchen Island, Loft, Living/Dining Room, Multiple Living Areas, Walk-In Closet(s)
- Flooring: Cork, Tile, Wood
- Windows: Thermal Windows
- Has basement: No
- Has fireplace: No
Interior area
- Total structure area: 3,015
- Total interior livable area: 3,015 sqft
Property
Parking
- Total spaces: 1
- Parking features: Detached, Garage, Garage Door Opener
- Garage spaces: 1
Accessibility
- Accessibility features: None
Features
- Levels: Two
- Stories: 2
- Patio & porch: Balcony, Covered, Open, Patio
- Exterior features: Balcony, Fully Fenced, Private Entrance
- Pool features: Above Ground
Lot
- Size: 0.36 Acres
- Features: Lawn, Landscaped, Trees
Details
- Additional structures: Outbuilding, Poultry Coop, Pergola, Shed(s), Workshop
- Parcel number: 101406019813930635
- Zoning description: R-1D*
Construction
Type & style
- Home type: SingleFamily
- Architectural style: Custom
- Property subtype: Single Family Residence
Materials
- Adobe, Frame, Stucco
- Roof: Metal,Pitched
Condition
- Resale
- New construction: No
- Year built: 1950
Utilities & green energy
- Sewer: Public Sewer
- Water: Public
- Utilities for property: Electricity Connected, Natural Gas Connected, Sewer Connected, Water Connected
Green energy
- Energy generation: Solar
Community & neighborhood
Location
- Region: Albuquerque
Other
Other facts
- Listing terms: Cash,Conventional,FHA,VA Loan
- Road surface type: Paved
Price history
| Date | Event | Price |
|---|---|---|
| 10/23/2024 | Sold | -- |
Source: | ||
| 9/13/2024 | Pending sale | $545,000$181/sqft |
Source: | ||
| 9/6/2024 | Listed for sale | $545,000+75.8%$181/sqft |
Source: | ||
| 4/3/2009 | Listing removed | $310,000$103/sqft |
Source: Listhub #640807 Report a problem | ||
| 3/10/2009 | Listed for sale | $310,000-7.5%$103/sqft |
Source: Listhub #640807 Report a problem | ||
Public tax history
| Year | Property taxes | Tax assessment |
|---|---|---|
| 2025 | $6,829 +92% | $141,319 +86.7% |
| 2024 | $3,557 +1.9% | $75,702 +3% |
| 2023 | $3,489 +5.7% | $73,497 +3% |
Find assessor info on the county website
Neighborhood: Near N Valley
Nearby schools
GreatSchools rating
- 6/10Cochiti Elementary SchoolGrades: PK-5Distance: 1.5 mi
- 5/10Garfield Middle SchoolGrades: 6-8Distance: 0.2 mi
- 4/10Valley High SchoolGrades: 9-12Distance: 0.6 mi
Schools provided by the listing agent
- Elementary: Cochiti (y)
- Middle: Garfield
- High: Valley
Source: SWMLS. This data may not be complete. We recommend contacting the local school district to confirm school assignments for this home.
Get a cash offer in 3 minutes
Find out how much your home could sell for in as little as 3 minutes with a no-obligation cash offer.
Estimated market value$534,900
Get a cash offer in 3 minutes
Find out how much your home could sell for in as little as 3 minutes with a no-obligation cash offer.
Estimated market value
$534,900
