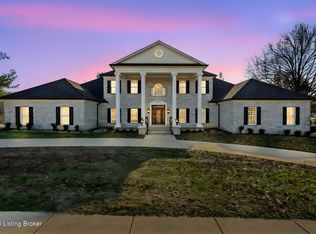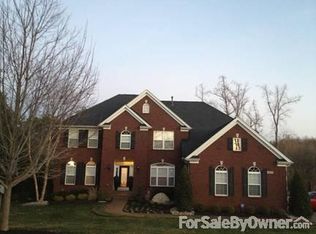Sold for $830,000 on 07/21/23
$830,000
801 Foxfire Rd, Elizabethtown, KY 42701
4beds
6,470sqft
Single Family Residence
Built in 1995
0.78 Acres Lot
$854,300 Zestimate®
$128/sqft
$3,696 Estimated rent
Home value
$854,300
$803,000 - $914,000
$3,696/mo
Zestimate® history
Loading...
Owner options
Explore your selling options
What's special
Situated in one of E-town's prestigious neighborhoods, this remarkable property offers over 6400+ sqft of living space with a full finished walkout basement. With 4 bedrooms, dual master suites, each with its own private en-suite bathroom, and a versatile bonus room/office that can be easily converted into a 5th bedroom, this home accommodates families of all sizes.
The expansive basement will captivate you with its abundant space for various activities. It includes a full family room, bedroom, kitchen, a remarkable theater room with six electric reclining chairs, 110-inch projection screen, and two bonus areas in the basement that have been ingeniously repurposed as a workout room and a custom play area. Outdoor enthusiasts will find the backyard a sanctuary of relaxation and entertainment. It boasts a spacious deck, a screened-in porch, and a custom saltwater sports pool.
Ensuring ample space for vehicles and storage, the property includes a 4-car garage with 2 spaces on the main floor and 2 spaces in the basement, each with its own driveway.
Zillow last checked: 8 hours ago
Listing updated: February 21, 2025 at 11:40am
Listed by:
James E Bramblett 270-769-1655,
RE/MAX Executive Group, Inc.
Bought with:
Melody K Duvall, 218074
Keller Williams Heartland
Source: GLARMLS,MLS#: 1638690
Facts & features
Interior
Bedrooms & bathrooms
- Bedrooms: 4
- Bathrooms: 4
- Full bathrooms: 4
Primary bedroom
- Level: First
Bedroom
- Level: Basement
Bedroom
- Level: First
Bedroom
- Level: First
Primary bathroom
- Level: First
Full bathroom
- Level: Basement
Full bathroom
- Level: First
Full bathroom
- Level: First
Full bathroom
- Level: First
Breakfast room
- Level: First
Dining room
- Level: First
Exercise room
- Level: Basement
Family room
- Level: Basement
Family room
- Level: First
Foyer
- Level: First
Kitchen
- Level: First
Living room
- Level: First
Media room
- Level: Basement
Heating
- Electric
Cooling
- Central Air
Features
- Basement: Finished
- Has fireplace: No
Interior area
- Total structure area: 6,470
- Total interior livable area: 6,470 sqft
- Finished area above ground: 6,470
- Finished area below ground: 0
Property
Parking
- Total spaces: 4
- Parking features: Attached, Entry Side
- Attached garage spaces: 4
Features
- Stories: 2
- Patio & porch: Screened Porch, Deck
- Has private pool: Yes
- Pool features: In Ground
- Fencing: Partial
Lot
- Size: 0.78 Acres
- Features: Corner Lot
Details
- Parcel number: 2192003051
Construction
Type & style
- Home type: SingleFamily
- Architectural style: Traditional
- Property subtype: Single Family Residence
Materials
- Brick
- Foundation: Concrete Perimeter
- Roof: Shingle
Condition
- Year built: 1995
Utilities & green energy
- Sewer: Public Sewer
Community & neighborhood
Location
- Region: Elizabethtown
- Subdivision: Lakewood Park
HOA & financial
HOA
- Has HOA: Yes
- HOA fee: $100 annually
Price history
| Date | Event | Price |
|---|---|---|
| 7/21/2023 | Sold | $830,000-3.5%$128/sqft |
Source: | ||
| 6/22/2023 | Pending sale | $859,900$133/sqft |
Source: | ||
| 6/19/2023 | Contingent | $859,900$133/sqft |
Source: | ||
| 6/14/2023 | Listed for sale | $859,900-1.1%$133/sqft |
Source: | ||
| 6/13/2023 | Listing removed | -- |
Source: | ||
Public tax history
| Year | Property taxes | Tax assessment |
|---|---|---|
| 2022 | $6,097 | $577,300 |
| 2021 | $6,097 | $577,300 +2.3% |
| 2020 | -- | $564,200 |
Find assessor info on the county website
Neighborhood: 42701
Nearby schools
GreatSchools rating
- 6/10Heartland Elementary SchoolGrades: PK-5Distance: 0.8 mi
- 5/10Bluegrass Middle SchoolGrades: 6-8Distance: 2.8 mi
- 8/10John Hardin High SchoolGrades: 9-12Distance: 2.9 mi

Get pre-qualified for a loan
At Zillow Home Loans, we can pre-qualify you in as little as 5 minutes with no impact to your credit score.An equal housing lender. NMLS #10287.

